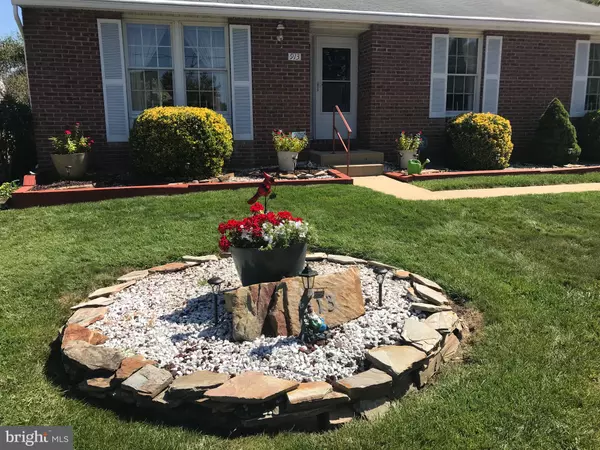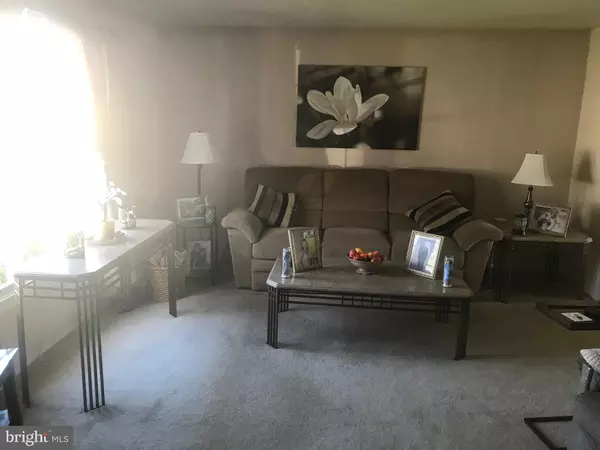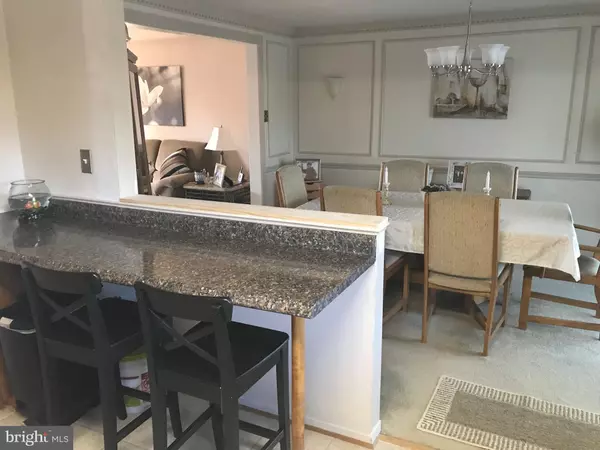$245,000
$245,000
For more information regarding the value of a property, please contact us for a free consultation.
913 N WOODWARD DR Baltimore, MD 21221
3 Beds
3 Baths
1,232 SqFt
Key Details
Sold Price $245,000
Property Type Single Family Home
Sub Type Detached
Listing Status Sold
Purchase Type For Sale
Square Footage 1,232 sqft
Price per Sqft $198
Subdivision Woodward Square
MLS Listing ID MDBC479508
Sold Date 01/17/20
Style Ranch/Rambler
Bedrooms 3
Full Baths 2
Half Baths 1
HOA Y/N N
Abv Grd Liv Area 1,232
Originating Board BRIGHT
Year Built 1989
Annual Tax Amount $3,299
Tax Year 2019
Lot Size 8,544 Sqft
Acres 0.2
Property Sub-Type Detached
Property Description
Beautiful 3 BR, 2 1/2 bath, rancher in excellent condition. Nicely landscaped yard. Some ceramic floors with carpet in LR, DR and bedrooms. Spacious finished downstairs with half bath, laundry room, and storage room. Downstairs carpeted. Small freezer and refrigerator downstairs with dry bar. Kitchen recently upgraded. Slider doors in dining room lead to 2 decks, one covered. AC and Heating recently replaced. Some furniture included if desired. Home is in move in condition with no repairs necessary. Seller purchased new home which will not be ready till April 2020, Delayed settlement or rent back is a possibility.
Location
State MD
County Baltimore
Zoning XX
Rooms
Basement Full, Fully Finished, Heated, Improved, Interior Access, Outside Entrance, Rear Entrance, Side Entrance, Space For Rooms, Sump Pump, Walkout Stairs, Windows
Main Level Bedrooms 3
Interior
Interior Features Attic, Bar, Carpet, Ceiling Fan(s), Crown Moldings, Dining Area, Floor Plan - Traditional, Formal/Separate Dining Room, Kitchen - Eat-In, Primary Bath(s), Recessed Lighting, Upgraded Countertops
Heating Forced Air
Cooling Ceiling Fan(s), Central A/C, Heat Pump(s)
Equipment Built-In Microwave, Cooktop, Dishwasher, Disposal, Dryer, Dryer - Electric, ENERGY STAR Refrigerator, Exhaust Fan, Extra Refrigerator/Freezer, Freezer, Microwave, Oven - Self Cleaning, Oven - Single, Oven/Range - Electric, Refrigerator, Washer, Water Heater, Water Heater - Tankless
Furnishings Partially
Fireplace N
Appliance Built-In Microwave, Cooktop, Dishwasher, Disposal, Dryer, Dryer - Electric, ENERGY STAR Refrigerator, Exhaust Fan, Extra Refrigerator/Freezer, Freezer, Microwave, Oven - Self Cleaning, Oven - Single, Oven/Range - Electric, Refrigerator, Washer, Water Heater, Water Heater - Tankless
Heat Source Electric
Exterior
Garage Spaces 2.0
Carport Spaces 2
Water Access N
Accessibility 32\"+ wide Doors, 36\"+ wide Halls, Level Entry - Main
Total Parking Spaces 2
Garage N
Building
Story 2
Sewer Public Sewer
Water Public
Architectural Style Ranch/Rambler
Level or Stories 2
Additional Building Above Grade, Below Grade
New Construction N
Schools
Elementary Schools Essex
Middle Schools Stemmers Run
High Schools Kenwood
School District Baltimore County Public Schools
Others
Senior Community No
Tax ID 04152100003514
Ownership Fee Simple
SqFt Source Estimated
Special Listing Condition Standard
Read Less
Want to know what your home might be worth? Contact us for a FREE valuation!

Our team is ready to help you sell your home for the highest possible price ASAP

Bought with Bethanie M Fincato • Cummings & Co. Realtors
GET MORE INFORMATION





