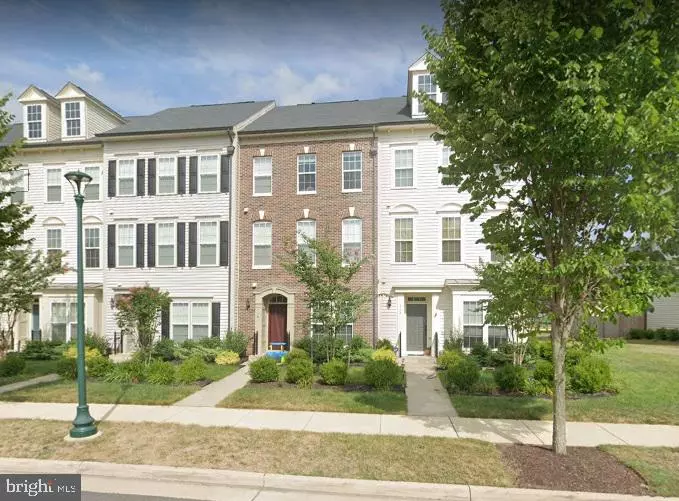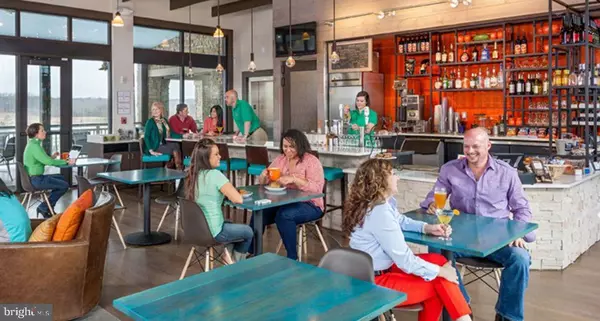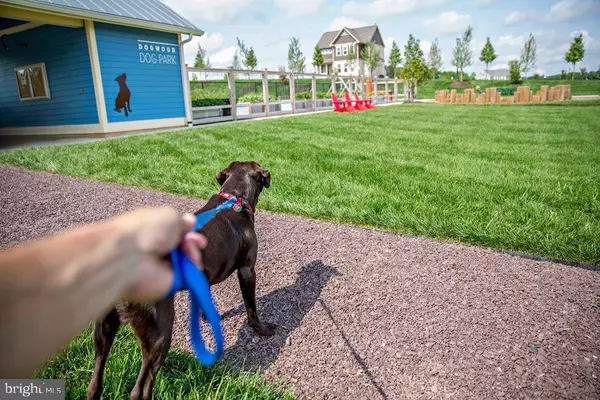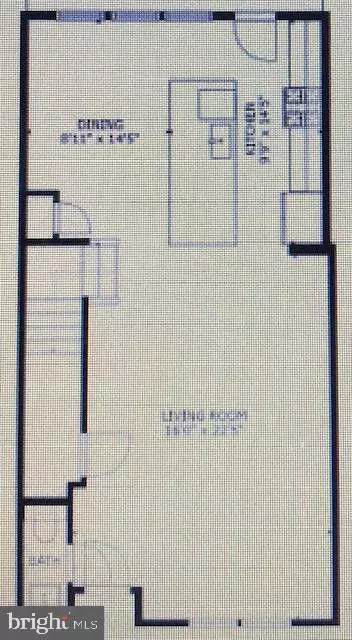$450,000
$439,000
2.5%For more information regarding the value of a property, please contact us for a free consultation.
114 APRICOT ST Stafford, VA 22554
3 Beds
3 Baths
2,280 SqFt
Key Details
Sold Price $450,000
Property Type Townhouse
Sub Type Interior Row/Townhouse
Listing Status Sold
Purchase Type For Sale
Square Footage 2,280 sqft
Price per Sqft $197
Subdivision Embrey Mill
MLS Listing ID VAST231330
Sold Date 05/21/21
Style Contemporary
Bedrooms 3
Full Baths 2
Half Baths 1
HOA Fees $130/mo
HOA Y/N Y
Abv Grd Liv Area 2,280
Originating Board BRIGHT
Year Built 2016
Annual Tax Amount $3,200
Tax Year 2020
Lot Size 2,278 Sqft
Acres 0.05
Property Description
Professional pictures to come soon!! Located in Stafford, VAs scenic rolling hills just west of I-95, Embrey Mill by Newland Communities was built by sought after Miller & Smith Homes. They offer innovative new homes and exciting amenities in the North Stafford corridor. Youll enjoy 285 acres of open space including 10 miles of wooded trails seven distinct parks, a community vegetable & herb garden, two dog parks, and a community center with 2 resort-style pools, fitness center, and a lodge-like bistro where everyone knows your name. A second clubhouse is coming soon! Regional benefits include convenient proximity to downtown Fredericksburg and Quantico Marine Baseplus Washington, DC less than 45 miles awaywith rail service via Amtrak and VRE. This wonderful listing is a Miller & Smith Sentinel Model. It includes the Penthouse Style Master Bedroom with Tray Ceiling, Huge Walk-in Closet, Sitting Room and Master Bathroom. Two Additional Bedrooms, Full Bathroom and Laundry Room on the 2nd level. The Main Level Open Concept Floor Plan combines the Family Room, Kitchen and Dining Areas, Stainless Appliances, Hardwood Flooring and Granite Countertops. Outside Living Area is a Greystone Stamped Concrete Patio. The Rear Entry Two Car Garage and Driveway are in the rear. YOU CAN WALK TO THE BEAUTIFUL PATIO AREA WITH POOL AND FITNESS ROOM. COMMUNITY ALSO HAS ALL KINDS OF TOP OF THE LINE PLAY AREAS, FIRE PIT AREAS, 2 DOG PARKS, AND COMMUNITY GARDENS. THE JEFF ROUSE SPORTS CENTER IS RIGHT UP THE STREET. THE NEW PUBLIX IS NOW OPEN!! ALL THIS ONLY A FEW MILES FROM I95 AND COMMUTER LOT. ONCE YOU VISIT A GEM LIKE THE EMBREY MILL COMMUNITY, YOU WON'T WANT TO LEAVE.
Location
State VA
County Stafford
Zoning PD2
Rooms
Other Rooms Living Room, Dining Room, Bedroom 2, Bedroom 3, Kitchen, Den, Bedroom 1, Bathroom 1, Bathroom 2, Half Bath
Interior
Hot Water Natural Gas
Heating Forced Air
Cooling Central A/C
Flooring Carpet, Hardwood
Fireplaces Type Electric
Fireplace Y
Heat Source Natural Gas
Exterior
Parking Features Garage - Rear Entry
Garage Spaces 2.0
Amenities Available Bar/Lounge, Basketball Courts, Bike Trail, Club House, Common Grounds, Community Center, Exercise Room, Jog/Walk Path, Picnic Area, Pool - Outdoor, Soccer Field, Tot Lots/Playground
Water Access N
Roof Type Composite
Accessibility None
Total Parking Spaces 2
Garage Y
Building
Story 3
Sewer Public Sewer
Water Public
Architectural Style Contemporary
Level or Stories 3
Additional Building Above Grade, Below Grade
New Construction N
Schools
Elementary Schools Winding Creek
Middle Schools Hh Poole
High Schools Colonial Forge
School District Stafford County Public Schools
Others
HOA Fee Include Common Area Maintenance,Health Club,Management,Pool(s),Recreation Facility
Senior Community No
Tax ID 29-G-1-A-460
Ownership Fee Simple
SqFt Source Assessor
Acceptable Financing Cash, Conventional, FHA, Negotiable
Listing Terms Cash, Conventional, FHA, Negotiable
Financing Cash,Conventional,FHA,Negotiable
Special Listing Condition Standard
Read Less
Want to know what your home might be worth? Contact us for a FREE valuation!

Our team is ready to help you sell your home for the highest possible price ASAP

Bought with Chris Asmus • NextHome Mission
GET MORE INFORMATION





