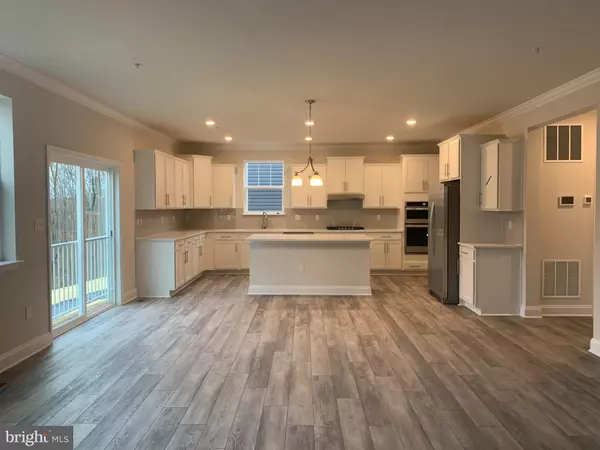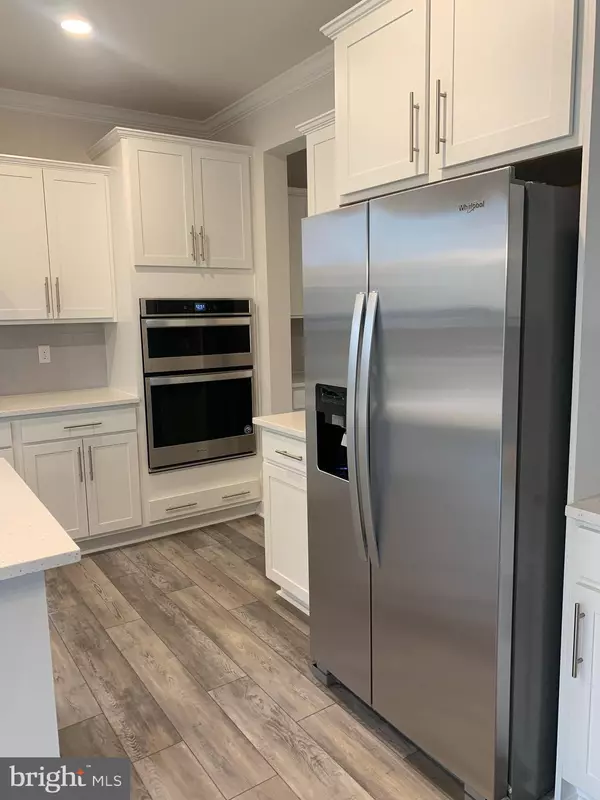$682,905
$682,905
For more information regarding the value of a property, please contact us for a free consultation.
705 TRANQUIL CT Bel Air, MD 21015
5 Beds
3 Baths
3,774 SqFt
Key Details
Sold Price $682,905
Property Type Single Family Home
Sub Type Detached
Listing Status Sold
Purchase Type For Sale
Square Footage 3,774 sqft
Price per Sqft $180
Subdivision None Available
MLS Listing ID MDHR259080
Sold Date 06/17/21
Style Craftsman,Traditional
Bedrooms 5
Full Baths 3
HOA Fees $100/mo
HOA Y/N Y
Abv Grd Liv Area 3,107
Originating Board BRIGHT
Year Built 2021
Tax Year 2020
Lot Size 10,018 Sqft
Acres 0.23
Property Description
HIGHEST and BEST offers being accepted until Sunday April 25that at 5th...so get yours in TODAY!!! The Jamestown design is the one your family has been searching for. The dining room greets you at the foyer and leads you to the open great room, sunny kitchen and casual dining area. This is a kitchen for a chef with an abundance of storage with cabinets, pantry and butler pantry. The owners entry features a walk-in closet and drop-zone area. The main level also offers a bedroom and full bath perfect for guests or office space. The upper level offers and additional living room with 4 more bedrooms. The walk out finished basement recreation room greats you to a conversation space behind you- even more privacy. This home is located in the only cul-de-sac in the community, corner homesite with over flow parking just steps away. Bring the kids down to the community tot lot and pavilion/ open space in the community. *See model home for access. Photos are of similar model and not of actual home*
Location
State MD
County Harford
Zoning RESIDENTIAL
Direction Southwest
Rooms
Other Rooms Dining Room, Primary Bedroom, Bedroom 3, Bedroom 4, Bedroom 5, Kitchen, Bathroom 2, Primary Bathroom, Full Bath
Basement Drainage System
Main Level Bedrooms 1
Interior
Interior Features Carpet, Chair Railings, Combination Kitchen/Dining, Combination Kitchen/Living, Crown Moldings, Dining Area, Efficiency, Family Room Off Kitchen, Floor Plan - Open, Kitchen - Eat-In, Kitchen - Gourmet, Kitchen - Island, Recessed Lighting, Sprinkler System, Stall Shower, Upgraded Countertops, Walk-in Closet(s)
Hot Water Electric
Heating Central
Cooling Central A/C
Flooring Carpet, Hardwood
Equipment Built-In Microwave, Cooktop, Dishwasher, Energy Efficient Appliances, ENERGY STAR Dishwasher, ENERGY STAR Refrigerator, Exhaust Fan, Microwave, Oven - Self Cleaning, Oven - Single, Oven - Wall, Range Hood, Refrigerator, Stainless Steel Appliances, Washer/Dryer Hookups Only, Water Heater, Water Heater - High-Efficiency
Fireplace N
Window Features Double Pane,Low-E,Screens
Appliance Built-In Microwave, Cooktop, Dishwasher, Energy Efficient Appliances, ENERGY STAR Dishwasher, ENERGY STAR Refrigerator, Exhaust Fan, Microwave, Oven - Self Cleaning, Oven - Single, Oven - Wall, Range Hood, Refrigerator, Stainless Steel Appliances, Washer/Dryer Hookups Only, Water Heater, Water Heater - High-Efficiency
Heat Source Natural Gas
Laundry Hookup, Upper Floor
Exterior
Parking Features Garage - Front Entry
Garage Spaces 3.0
Utilities Available Cable TV Available, Natural Gas Available, Phone, Phone Available, Sewer Available
Water Access N
Roof Type Architectural Shingle
Street Surface Black Top
Accessibility None
Road Frontage Private
Attached Garage 3
Total Parking Spaces 3
Garage Y
Building
Lot Description Backs - Open Common Area, Backs to Trees, Front Yard, Rear Yard, SideYard(s)
Story 2
Foundation Concrete Perimeter
Sewer Public Sewer
Water Public
Architectural Style Craftsman, Traditional
Level or Stories 2
Additional Building Above Grade, Below Grade
Structure Type 9'+ Ceilings,Dry Wall
New Construction Y
Schools
Elementary Schools Homestead-Wakefield
Middle Schools Patterson Mill
High Schools Patterson Mill
School District Harford County Public Schools
Others
Senior Community No
Tax ID 1301400436
Ownership Fee Simple
SqFt Source Estimated
Security Features Non-Monitored,Smoke Detector,Sprinkler System - Indoor
Acceptable Financing Cash, Contract, Conventional, FHA, VA
Listing Terms Cash, Contract, Conventional, FHA, VA
Financing Cash,Contract,Conventional,FHA,VA
Special Listing Condition Standard
Read Less
Want to know what your home might be worth? Contact us for a FREE valuation!

Our team is ready to help you sell your home for the highest possible price ASAP

Bought with Kathleen Cassidy • DRH Realty Capital, LLC.
GET MORE INFORMATION





