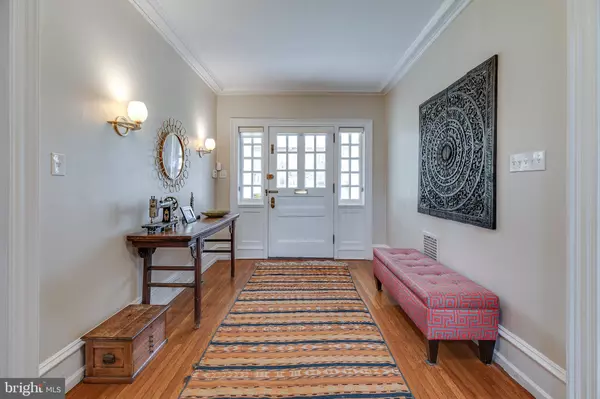$717,500
$650,000
10.4%For more information regarding the value of a property, please contact us for a free consultation.
6482 SHERWOOD RD Philadelphia, PA 19151
6 Beds
4 Baths
4,285 SqFt
Key Details
Sold Price $717,500
Property Type Single Family Home
Sub Type Detached
Listing Status Sold
Purchase Type For Sale
Square Footage 4,285 sqft
Price per Sqft $167
Subdivision Overbrook Farms
MLS Listing ID PAPH1005812
Sold Date 07/07/21
Style Traditional
Bedrooms 6
Full Baths 3
Half Baths 1
HOA Y/N N
Abv Grd Liv Area 4,285
Originating Board BRIGHT
Year Built 1912
Annual Tax Amount $6,120
Tax Year 2021
Lot Size 0.379 Acres
Acres 0.38
Lot Dimensions 110.00 x 150.00
Property Description
This spacious property features grand grounds, bright interior spaces, and is ready to call home. Enter from the winding drive and stroll past curated gardens that bloom in part through all seasons. The front portico extends into a long patio along the northern front of the house. Here you'll get a taste of the stately scale that the house's architect, Horace Trumbauer, was renowned for. Trumbauer's grand designs can be experienced throughout the rest of Overbrook Farms, or more iconically at The Philadelphia Museum of Art, one of his masterworks. Enter into the main hall, which features a curved staircase that rises three floors and a south-facing landing window that gently illuminates the space. A large coat closet and access to the back of the house sit to the right of the stairs. Hardwood floors lead you into the stately living room centered by a monumental marble hearth symmetrically flanked by two glass doors leading to the gorgeous, light filled sunporch. Across from the living room is the house's handsome dining room, which offers the second fireplace in an elegant corner location. Classic swinging doors lead you into the organized butler's panty, complete with wine fridge - a fantastic place for storage or finishing touches before food is presented . Just beyond is the spacious kitchen, offering granite counters, stainless appliances, and back stairwell. The back door is through a large back entry room doubling as the laundry space, complete with utility sink and powder room. From here, take the back door to the expansive side yard and fenced in backyard - the perfect outdoor spot through all parts of the year. Here you'll find the house's matching detached garage- ideal for workshop space or car storage. Let the grand stair lead you upwards to the main bedroom suite, offering a large organized dressing room, walk-in closet, and updated marble bathroom. Across the hall are two more sizable bedrooms flanking the second tiled bathroom. On the third level, enjoy two more bedrooms, another full bath, and additional "attic" storage with cedar room. The house features two-zone central air conditioning, steam radiators, and two-zone forced air heating. A huge basement with high ceilings could easily be finished, but currently provides excellent storage, craftwork, or recreation space. Theres always something in bloom in the 1/3 acre professionally landscaped gardens. The property is steps from the 147 acre Morris Park which boasts miles of hiking trails along Indian Creek, a meadow, a brook, and a playground. Just a third of a mile to Friends Central School, and half a mile from the regional rail, which offers an 11 minute trip into Center City. Enjoy the grandest of Overbrook Farms at 6482 Sherwood!
Location
State PA
County Philadelphia
Area 19151 (19151)
Zoning RSD1
Direction North
Rooms
Basement Unfinished, Full
Interior
Interior Features Additional Stairway, Attic, Butlers Pantry, Cedar Closet(s), Crown Moldings, Curved Staircase, Floor Plan - Traditional, Formal/Separate Dining Room, Walk-in Closet(s)
Hot Water Natural Gas
Heating Forced Air, Radiator
Cooling Central A/C
Flooring Hardwood, Ceramic Tile, Other
Equipment Built-In Range, Disposal, Washer, Dryer, Dishwasher, Microwave, Refrigerator
Appliance Built-In Range, Disposal, Washer, Dryer, Dishwasher, Microwave, Refrigerator
Heat Source Natural Gas
Laundry Has Laundry, Main Floor
Exterior
Parking Features Garage - Front Entry
Garage Spaces 1.0
Fence Partially
Utilities Available Water Available, Sewer Available, Electric Available
Water Access N
Roof Type Shingle
Accessibility None
Total Parking Spaces 1
Garage Y
Building
Story 3
Foundation Stone
Sewer Public Sewer
Water Public
Architectural Style Traditional
Level or Stories 3
Additional Building Above Grade, Below Grade
Structure Type Masonry
New Construction N
Schools
School District The School District Of Philadelphia
Others
Senior Community No
Tax ID 344163400
Ownership Fee Simple
SqFt Source Assessor
Horse Property N
Special Listing Condition Standard
Read Less
Want to know what your home might be worth? Contact us for a FREE valuation!

Our team is ready to help you sell your home for the highest possible price ASAP

Bought with Daniel Robins • RE/MAX Direct

GET MORE INFORMATION





