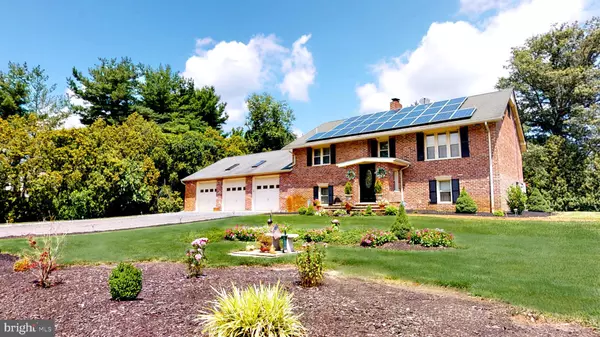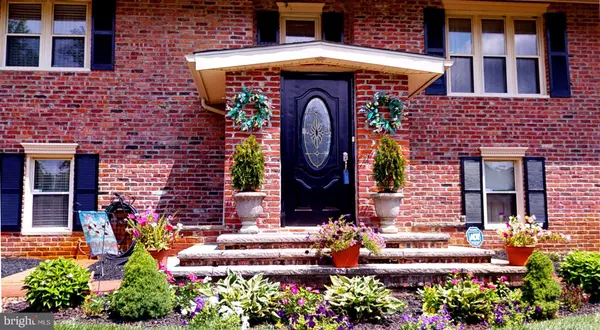$395,000
$389,900
1.3%For more information regarding the value of a property, please contact us for a free consultation.
3 MAPLE Eastampton, NJ 08060
3 Beds
2 Baths
2,380 SqFt
Key Details
Sold Price $395,000
Property Type Single Family Home
Sub Type Detached
Listing Status Sold
Purchase Type For Sale
Square Footage 2,380 sqft
Price per Sqft $165
Subdivision None Available
MLS Listing ID NJBL2003356
Sold Date 01/05/22
Style Contemporary
Bedrooms 3
Full Baths 2
HOA Y/N N
Abv Grd Liv Area 2,380
Originating Board BRIGHT
Year Built 1988
Annual Tax Amount $9,615
Tax Year 2021
Lot Size 0.723 Acres
Acres 0.72
Lot Dimensions 175.00 x 180.00
Property Sub-Type Detached
Property Description
Welcome Home! Car enthusiasts dream with a 3 bay oversized garage! This beautiful home has a country feel yet close to shopping, restaurants and major highways! Open floor plan featuring a new kitchen with granite countertops and new stainless steel appliances. Formal dining room and living room open to the kitchen. This home features hardwood floors, new carpeting, two-zone heating, and air conditioning, electric pet fence, sprinkler system and shed with 220 volt electric. Primary bedroom with ensuite and walk-in closet. Large family room with a wood burning stove will heat the whole house in the winter! Solar panels are owned not leased and are transferable to the new owner! Situated on .72 acre, this beautifully landscaped yard is your private backyard oasis! Make your appointment today to see this hidden gem!
Location
State NJ
County Burlington
Area Eastampton Twp (20311)
Zoning RES
Rooms
Other Rooms Living Room, Dining Room, Primary Bedroom, Bedroom 2, Bedroom 3, Kitchen, Den, Laundry, Primary Bathroom, Full Bath
Main Level Bedrooms 2
Interior
Interior Features Primary Bath(s)
Hot Water Natural Gas
Heating Forced Air
Cooling Central A/C
Flooring Fully Carpeted, Vinyl
Fireplaces Number 1
Fireplaces Type Wood
Furnishings No
Fireplace Y
Heat Source Natural Gas
Laundry Lower Floor
Exterior
Parking Features Oversized
Garage Spaces 3.0
Water Access N
Roof Type Shingle
Accessibility None
Attached Garage 3
Total Parking Spaces 3
Garage Y
Building
Story 2
Foundation Brick/Mortar
Sewer On Site Septic
Water Well
Architectural Style Contemporary
Level or Stories 2
Additional Building Above Grade, Below Grade
New Construction N
Schools
Middle Schools Eastampton
High Schools Rancocas Valley Regional
School District Eastampton Township Public Schools
Others
Pets Allowed Y
Senior Community No
Tax ID 11-01201-00006
Ownership Fee Simple
SqFt Source Assessor
Acceptable Financing Conventional, VA, USDA, FHA
Horse Property N
Listing Terms Conventional, VA, USDA, FHA
Financing Conventional,VA,USDA,FHA
Special Listing Condition Standard
Pets Allowed No Pet Restrictions
Read Less
Want to know what your home might be worth? Contact us for a FREE valuation!

Our team is ready to help you sell your home for the highest possible price ASAP

Bought with Non Member • Non Subscribing Office
GET MORE INFORMATION





