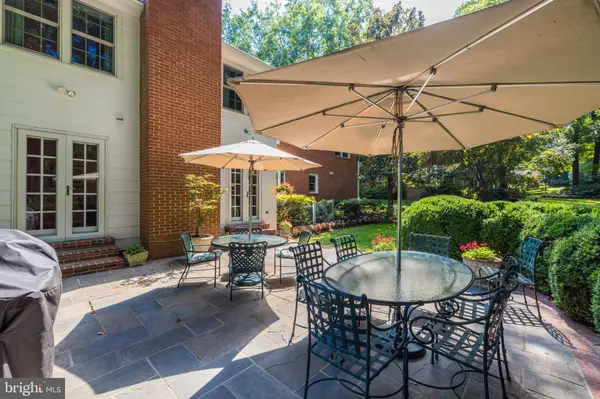$1,425,000
$1,450,000
1.7%For more information regarding the value of a property, please contact us for a free consultation.
1304 TIMBERLY Mclean, VA 22102
5 Beds
5 Baths
4,556 SqFt
Key Details
Sold Price $1,425,000
Property Type Single Family Home
Sub Type Detached
Listing Status Sold
Purchase Type For Sale
Square Footage 4,556 sqft
Price per Sqft $312
Subdivision Timberly South
MLS Listing ID VAFX2018214
Sold Date 12/01/21
Style Colonial
Bedrooms 5
Full Baths 4
Half Baths 1
HOA Fees $17/ann
HOA Y/N Y
Abv Grd Liv Area 3,556
Originating Board BRIGHT
Year Built 1979
Annual Tax Amount $14,295
Tax Year 2021
Lot Size 0.301 Acres
Acres 0.3
Property Sub-Type Detached
Property Description
Pride of ownership shows throughout this beautiful home, inside and out * Conveniently located in Timberly South* Handsomely sited on a Lushly Landscaped lot with an absolutely beautiful private backyard.
This mint condition home boasts approximately 4500 sf of living space and features three fireplaces, a private Library with a wall of built-ins and great backyard Views, a gracious Foyer and a lower-level Nanny Suite. The Main Level features Formal Living and Dining rooms, an Eat-In Kitchen with an adjoining Family room as well as a spacious Laundry room. Two sets of French doors open from the back of the house to an expansive stone and brick patio. The Upper Level features 5 Bedrooms and three full baths including a lovely Owner's Suite with Fireplace and Stunning Marble Bath. The Lower Level has a spacious Rec room, Full bath, and Den and two Storage rooms, one with built-in shelves and one with a large work table and vice. Perfect workshop at home! * *
Timberly South is a very interactive community with two HOA social events every year. The annual Picnic is held on the Sunday following Labor Day in one of the neighborhood's many cul-de-sacs. There are moon bounces, hula hoop competitions, a DJ and a catered dinner. In the spring there is a Progressive Dinner for the adults...Both events are wonderful opportunities to spend time with friends and meet new neighbors. Walk or ride bikes along the paved path and sidewalks along Lewinsville Road to Spring Hill Elementary School and Recreation Center/Sports Fields. * *
Upgrades include * 2020 - New high-end carpeting throughout upper and lower levels * All trim work throughout home interior painted neutral White Dove by Ben Moor; New attic insulation and 2 attic fans * 2018 - All New Anderson Renewal Windows & Storm Doors throughout the Entire House * Renovated Owners suite Bath with Calacutta Marble and Powder Room * New Leafguard Gutters * New Solid Brass Door knobs * Hinges and Vent Covers * New security system/windows/doors/motion sensors. * 2017 - New 80 Gallon AO Smith hot water heater * New Custom Duet honeycomb window shades throughout * 13 Zone Sprinkler System * 2015 - Upgraded Electrical Circuit Box with Whole House Surge Protector * New French Door Fridge * New Recessed Lighting throughout Kitchen, Owners Bath, Family Room and Study, and Lower Level * Pristine!
Location
State VA
County Fairfax
Zoning 121
Direction Southeast
Rooms
Other Rooms Living Room, Dining Room, Kitchen, Family Room, Den, Foyer, Study, Laundry, Recreation Room, Storage Room
Basement Daylight, Full
Interior
Hot Water Electric
Heating Zoned, Other
Cooling Central A/C
Fireplaces Number 3
Heat Source Oil
Exterior
Parking Features Garage - Front Entry, Garage Door Opener
Garage Spaces 4.0
Water Access N
Accessibility None
Attached Garage 2
Total Parking Spaces 4
Garage Y
Building
Story 3
Foundation Slab
Sewer Public Sewer
Water Public
Architectural Style Colonial
Level or Stories 3
Additional Building Above Grade, Below Grade
New Construction N
Schools
Elementary Schools Spring Hill
Middle Schools Cooper
High Schools Langley
School District Fairfax County Public Schools
Others
Senior Community No
Tax ID 0292 12 0015
Ownership Fee Simple
SqFt Source Assessor
Acceptable Financing Cash, Conventional, FHA, VA
Listing Terms Cash, Conventional, FHA, VA
Financing Cash,Conventional,FHA,VA
Special Listing Condition Standard
Read Less
Want to know what your home might be worth? Contact us for a FREE valuation!

Our team is ready to help you sell your home for the highest possible price ASAP

Bought with Eric J Purvis • RE/MAX Gateway, LLC
GET MORE INFORMATION





