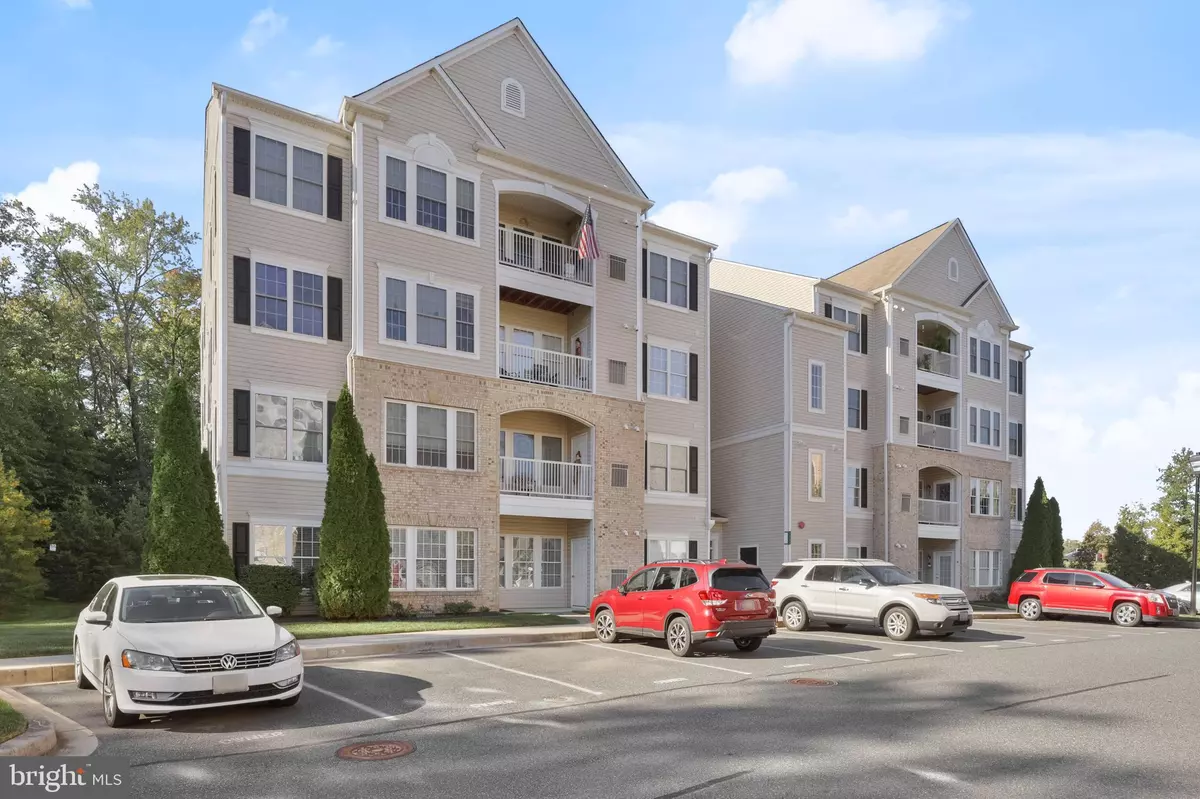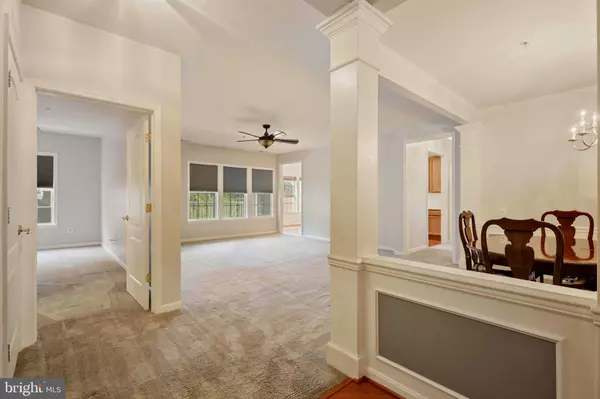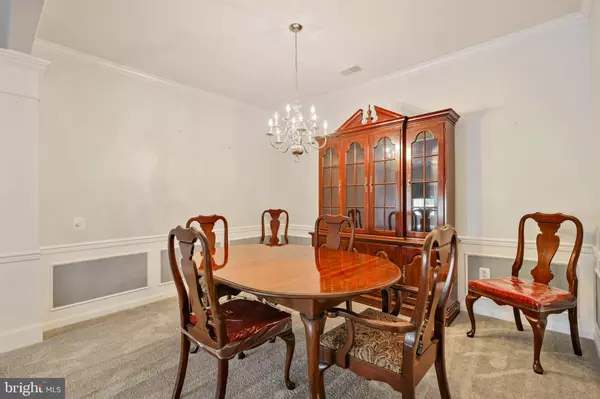$225,000
$225,000
For more information regarding the value of a property, please contact us for a free consultation.
1400-L JOPPA FOREST DR #11 Joppa, MD 21085
2 Beds
2 Baths
Key Details
Sold Price $225,000
Property Type Condo
Sub Type Condo/Co-op
Listing Status Sold
Purchase Type For Sale
Subdivision Forest View
MLS Listing ID MDHR2004782
Sold Date 12/17/21
Style Unit/Flat
Bedrooms 2
Full Baths 2
Condo Fees $324/mo
HOA Y/N N
Originating Board BRIGHT
Year Built 2006
Annual Tax Amount $2,157
Tax Year 2020
Property Description
While most properties offer views of townhomes, this 55 & Over Community gives you Rural views from inside the condo and from the covered balcony. Step inside to an Open Foyer with 2 closets * a beautifully maintained and updated home with new carpet throughout . An attractive Kitchen featuring ample wood cabinets * plenty of counter work space* coffee bar area*Stainless Gas Stove* Stainless Dishwasher* Stainless Refrigerator all 1 year old *Pantry area * Wood Plank Floors. The large Dining and Living areas together makes this space versatile*The Owners Bedroom has a bump out for an office space or sitting area while working from home * an oversized walk in closet. The 2nd Bedroom is very spacious with a double entry to Bathroom* Full size Washer & Dryer*Balcony overlooks the tree line for privacy. Easy access to interstate 95 is a convenient point for those who would like to enjoy the Town of Belair* Havre-de Grace * White Marsh Mall or having the ability to commute into or away from the city with ease
Location
State MD
County Harford
Zoning CI
Rooms
Main Level Bedrooms 2
Interior
Interior Features Breakfast Area, Carpet, Ceiling Fan(s), Chair Railings, Combination Dining/Living, Combination Kitchen/Living, Dining Area, Elevator, Entry Level Bedroom, Floor Plan - Open, Kitchen - Eat-In, Kitchen - Gourmet, Kitchen - Table Space, Pantry, Primary Bath(s), Sprinkler System, Stall Shower, Tub Shower, Walk-in Closet(s), Wood Floors
Hot Water Natural Gas
Cooling Central A/C, Ceiling Fan(s), Programmable Thermostat
Equipment Built-In Microwave, Dishwasher, Disposal, Dryer, Exhaust Fan, Oven - Self Cleaning, Oven/Range - Gas, Refrigerator, Stainless Steel Appliances, Washer
Fireplace N
Appliance Built-In Microwave, Dishwasher, Disposal, Dryer, Exhaust Fan, Oven - Self Cleaning, Oven/Range - Gas, Refrigerator, Stainless Steel Appliances, Washer
Heat Source Natural Gas
Exterior
Garage Spaces 2.0
Amenities Available Community Center, Elevator, Jog/Walk Path
Water Access N
Accessibility None
Total Parking Spaces 2
Garage N
Building
Story 1
Unit Features Garden 1 - 4 Floors
Sewer Public Sewer
Water Public
Architectural Style Unit/Flat
Level or Stories 1
Additional Building Above Grade, Below Grade
New Construction N
Schools
School District Harford County Public Schools
Others
Pets Allowed Y
HOA Fee Include All Ground Fee,Common Area Maintenance,Ext Bldg Maint,Insurance,Lawn Maintenance,Road Maintenance,Snow Removal,Trash,Water
Senior Community Yes
Age Restriction 55
Tax ID 1301378929
Ownership Condominium
Security Features Carbon Monoxide Detector(s),Fire Detection System,Main Entrance Lock
Acceptable Financing Cash, Conventional
Listing Terms Cash, Conventional
Financing Cash,Conventional
Special Listing Condition Standard
Pets Allowed Breed Restrictions, Cats OK, Dogs OK, Size/Weight Restriction
Read Less
Want to know what your home might be worth? Contact us for a FREE valuation!

Our team is ready to help you sell your home for the highest possible price ASAP

Bought with Carole L Bowen • Coldwell Banker Realty

GET MORE INFORMATION





