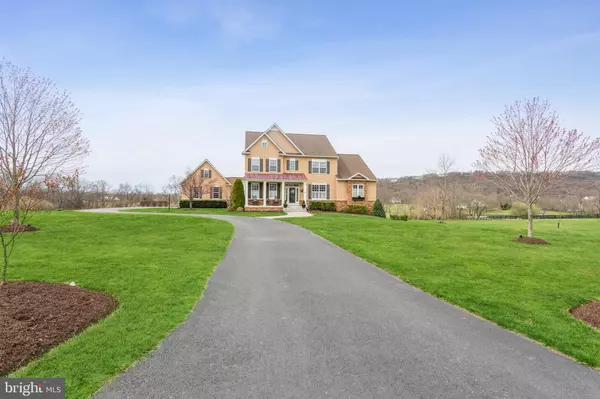$795,000
$789,000
0.8%For more information regarding the value of a property, please contact us for a free consultation.
330 CRISPIN TRL Winchester, VA 22603
5 Beds
5 Baths
5,036 SqFt
Key Details
Sold Price $795,000
Property Type Single Family Home
Sub Type Detached
Listing Status Sold
Purchase Type For Sale
Square Footage 5,036 sqft
Price per Sqft $157
Subdivision Apple Pie Meadows
MLS Listing ID VAFV162912
Sold Date 05/31/21
Style Colonial
Bedrooms 5
Full Baths 4
Half Baths 1
HOA Fees $125/mo
HOA Y/N Y
Abv Grd Liv Area 3,496
Originating Board BRIGHT
Year Built 2008
Annual Tax Amount $3,508
Tax Year 2020
Lot Size 6.250 Acres
Acres 6.25
Property Description
Welcome to Apple Pie Meadows, where you will be amazed daily by your surroundings. From the winding driveway, to the lush 6 level acres of grass and 4 board fencing- to the stunning mountain views - you won't want to miss a thing! This custom home boasts a flowing, spacious floor plan. The primary bedroom suite is conveniently located on the main level, pretty plantation shutters adorn the windows of the living room and formal dining room. A chef's kitchen with abundant cabinets and work space and center island with gas stove and retractable vent. Convenient and functional mud room/laundry off of the large 3-car garage. Hardwood flooring graces the entire main level. 3 bedrooms and large, bright loft area - perfect for an office - complete the upper level. Fully finished walk out basement offers a 5th bedroom , full bath, den (which could be used as a second office!) , second kitchen area, recreation room and storage too! Enjoy those surroundings in the screened porch, huge maintenance free custom deck or front porch, Relax and retreat to the lovely paver patio with custom stone (gas fueled) fireplace . Then take a walk over to the shed with coop to house your chickens and ducks! (easily converted back to typical shed). Wonderfully maintained home with glorious curb appeal! Low Frederick County Taxes! Professional photos will be taken 3/27
Location
State VA
County Frederick
Zoning RA
Rooms
Other Rooms Living Room, Dining Room, Primary Bedroom, Bedroom 2, Bedroom 3, Bedroom 4, Bedroom 5, Kitchen, Family Room, Den, Breakfast Room, Loft, Mud Room, Recreation Room, Storage Room, Bathroom 2, Bathroom 3, Primary Bathroom, Screened Porch
Basement Fully Finished, Walkout Level
Main Level Bedrooms 1
Interior
Interior Features 2nd Kitchen, Attic, Bar, Breakfast Area, Butlers Pantry, Carpet, Ceiling Fan(s), Chair Railings, Crown Moldings, Entry Level Bedroom, Family Room Off Kitchen, Floor Plan - Open, Formal/Separate Dining Room, Kitchen - Eat-In, Kitchen - Gourmet, Kitchen - Island, Kitchen - Table Space, Pantry, Primary Bath(s), Recessed Lighting, Soaking Tub, Walk-in Closet(s), Water Treat System, Wet/Dry Bar, Window Treatments, Wood Floors
Hot Water Propane
Heating Forced Air, Zoned
Cooling Ceiling Fan(s), Central A/C, Zoned
Flooring Hardwood, Carpet, Ceramic Tile
Fireplaces Number 2
Fireplaces Type Free Standing, Gas/Propane, Mantel(s)
Equipment Built-In Microwave, Cooktop, Dishwasher, Disposal, Dryer, Exhaust Fan, Icemaker, Oven - Double, Oven - Wall, Refrigerator, Washer, Water Heater, Trash Compactor
Fireplace Y
Window Features Bay/Bow,Screens
Appliance Built-In Microwave, Cooktop, Dishwasher, Disposal, Dryer, Exhaust Fan, Icemaker, Oven - Double, Oven - Wall, Refrigerator, Washer, Water Heater, Trash Compactor
Heat Source Propane - Leased
Exterior
Exterior Feature Deck(s), Patio(s), Porch(es), Enclosed, Screened
Parking Features Garage - Front Entry, Garage - Side Entry, Garage Door Opener
Garage Spaces 13.0
Water Access N
View Garden/Lawn, Mountain, Panoramic, Scenic Vista, Trees/Woods
Roof Type Architectural Shingle,Asphalt
Accessibility None
Porch Deck(s), Patio(s), Porch(es), Enclosed, Screened
Attached Garage 3
Total Parking Spaces 13
Garage Y
Building
Lot Description Backs to Trees, Cleared, Corner, Cul-de-sac, Front Yard, Landscaping, Level, Private, Premium, Rear Yard, SideYard(s), Trees/Wooded
Story 3
Sewer On Site Septic
Water Well
Architectural Style Colonial
Level or Stories 3
Additional Building Above Grade, Below Grade
Structure Type Tray Ceilings,9'+ Ceilings
New Construction N
Schools
High Schools James Wood
School District Frederick County Public Schools
Others
HOA Fee Include Common Area Maintenance
Senior Community No
Tax ID 22 8 22
Ownership Fee Simple
SqFt Source Assessor
Horse Property Y
Special Listing Condition Standard
Read Less
Want to know what your home might be worth? Contact us for a FREE valuation!

Our team is ready to help you sell your home for the highest possible price ASAP

Bought with Michael C Viands • Keller Williams Realty Centre

GET MORE INFORMATION





