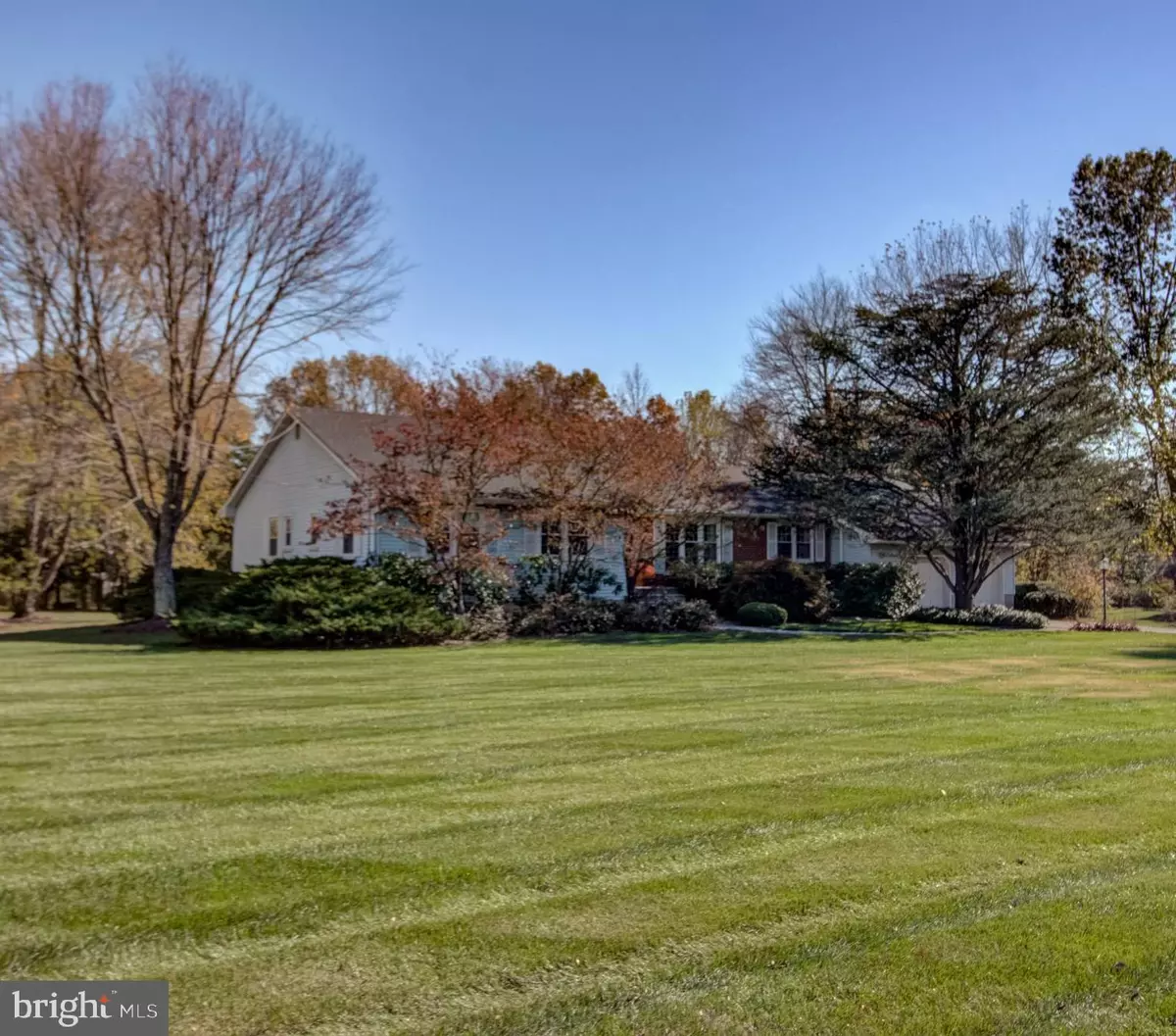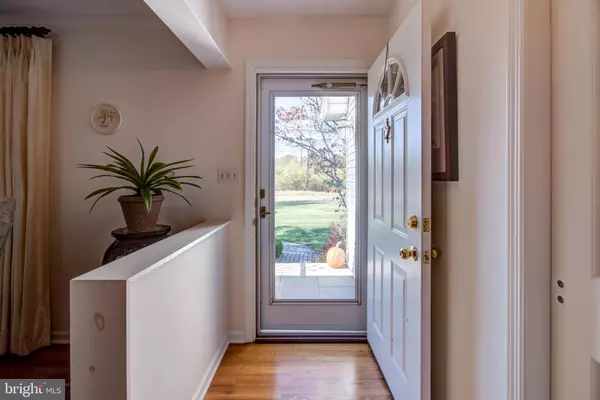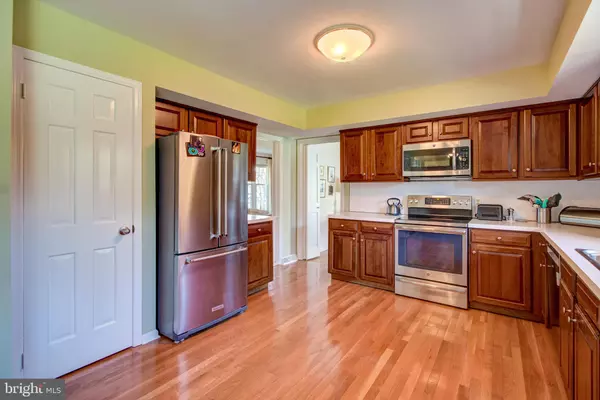$449,000
$449,000
For more information regarding the value of a property, please contact us for a free consultation.
286 WARGO RD Pennington, NJ 08534
4 Beds
3 Baths
2,008 SqFt
Key Details
Sold Price $449,000
Property Type Single Family Home
Sub Type Detached
Listing Status Sold
Purchase Type For Sale
Square Footage 2,008 sqft
Price per Sqft $223
Subdivision Princeton Farms
MLS Listing ID NJME287614
Sold Date 01/10/20
Style Ranch/Rambler
Bedrooms 4
Full Baths 2
Half Baths 1
HOA Y/N N
Abv Grd Liv Area 2,008
Originating Board BRIGHT
Year Built 1972
Annual Tax Amount $12,260
Tax Year 2019
Lot Size 1.286 Acres
Acres 1.29
Lot Dimensions 200.00 x 280.00
Property Description
Situated in the heart of Hopewell Valley, in desirable Princeton Farms neighborhood, find this traditional ranch offering comfortable ease of one floor living. A hop, skip and jump to the valleys vast preserved open space, this home is country living with a neighborhood setting. Winding walkway to a covered front entry, welcoming foyer with guest closet, handsome formal living and adjoining dining room. The spacious and recently updated eat in kitchen with stainless appliances has plenty of counter space for food prep and a sunny eating area. Conveniently tucked behind the kitchen is laundry/mud room with back door to fenced area. The cozy family room has a raised hearth woodburning fireplace and sliders to deck overlooking private backyard. The bedroom wing boasts four bedrooms each with built in California closet organizers, the master with private bath. Hardwood floors throughout, oversized attached two car garage, full basement, public sewer, generator, economical and efficient gas heat. Minutes to the towns of Pennington, Hopewell and Princeton, this commuter friendly location is sure to please. Enjoy Honey Brook Organic Farm CSA, Hopewell Lawrence Biking Trail. Hopewell Valley Schools, too. Come see and stay!
Location
State NJ
County Mercer
Area Hopewell Twp (21106)
Zoning R100
Rooms
Other Rooms Living Room, Dining Room, Primary Bedroom, Bedroom 2, Bedroom 3, Bedroom 4, Kitchen, Family Room, Breakfast Room, Laundry
Basement Full
Main Level Bedrooms 4
Interior
Interior Features Kitchen - Eat-In, Kitchen - Table Space, Primary Bath(s)
Heating Forced Air
Cooling Central A/C
Fireplaces Number 1
Fireplace Y
Heat Source Natural Gas
Exterior
Parking Features Garage - Front Entry
Garage Spaces 2.0
Water Access N
Accessibility None
Attached Garage 2
Total Parking Spaces 2
Garage Y
Building
Story 1
Sewer Public Sewer
Water Well
Architectural Style Ranch/Rambler
Level or Stories 1
Additional Building Above Grade, Below Grade
New Construction N
Schools
School District Hopewell Valley Regional Schools
Others
Senior Community No
Tax ID 06-00038 10-00010
Ownership Fee Simple
SqFt Source Assessor
Special Listing Condition Standard
Read Less
Want to know what your home might be worth? Contact us for a FREE valuation!

Our team is ready to help you sell your home for the highest possible price ASAP

Bought with Susan Thompson • Corcoran Sawyer Smith

GET MORE INFORMATION





