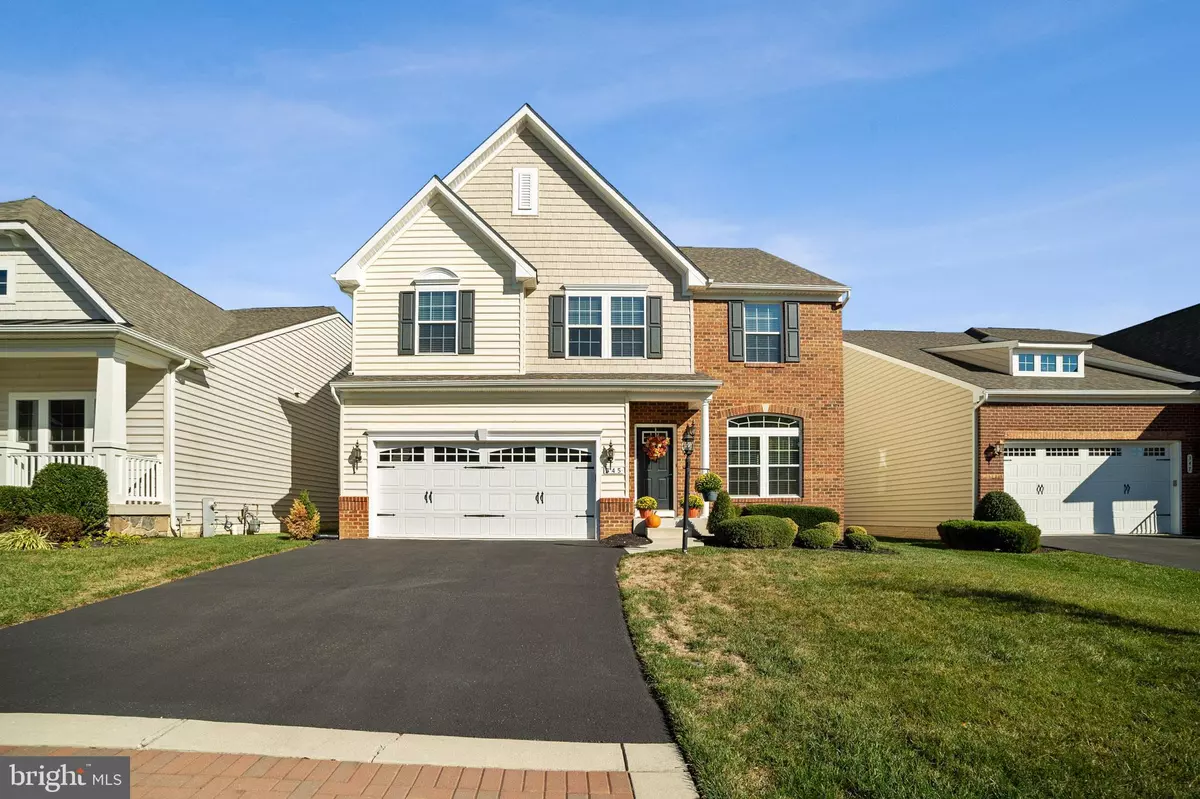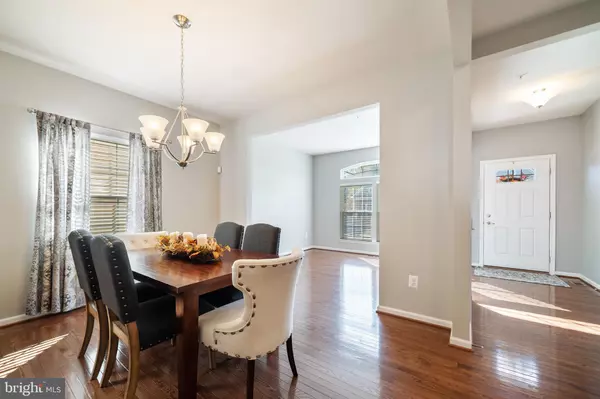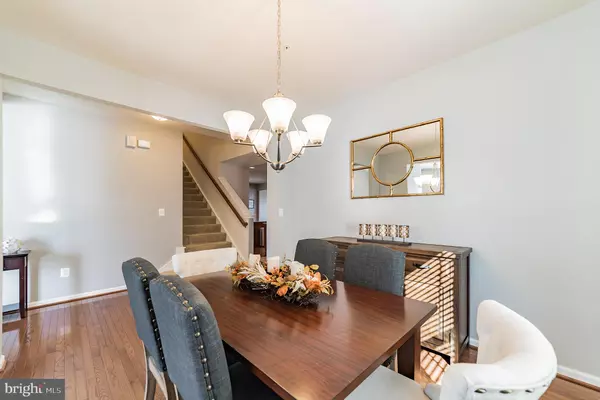$373,500
$383,875
2.7%For more information regarding the value of a property, please contact us for a free consultation.
345 SNOW CHIEF DR Havre De Grace, MD 21078
4 Beds
3 Baths
3,252 SqFt
Key Details
Sold Price $373,500
Property Type Single Family Home
Sub Type Detached
Listing Status Sold
Purchase Type For Sale
Square Footage 3,252 sqft
Price per Sqft $114
Subdivision Bulle Rock
MLS Listing ID MDHR240226
Sold Date 04/17/20
Style Colonial
Bedrooms 4
Full Baths 2
Half Baths 1
HOA Fees $333/mo
HOA Y/N Y
Abv Grd Liv Area 3,252
Originating Board BRIGHT
Year Built 2013
Annual Tax Amount $5,554
Tax Year 2020
Lot Size 7,850 Sqft
Acres 0.18
Property Sub-Type Detached
Property Description
Welcome Home to Bulle Rock "Where Life Imitates Vacation." Come home to enjoy practically maintenance free living. While living your "vacation like" lifestyle you will have time to enjoy all the additional amenities that are offered. Spend time on the award winning golf course, dine at the beautiful clubhouse, enjoy tennis, the fitness center, and relax by the pool just to name a few!!! Your new home boasts a beautiful open floor-plan with lots of space. Enjoy the large gourmet chef's kitchen with an oversized island for in kitchen seating, a breakfast bar, and more. Off the kitchen you will find a morning room, which accesses the large outdoor entertaining space. The outside space boast an oversized hardscape patio (900 sq/ft +/-). This outdoor hardscaping masterpiece gives an excessive amount of room for entertaining, as well as a fire pit area for all season use! Also on the main floor an open concept dining room / living room combo will give you many options for an oversized table or traditional dining room and casual seating area! Upstairs you will find a huge master suite, 3 large bedrooms, and a full laundry room. The master bedroom has enough space for a king sized bed, seating area, and additional furniture. As well as two large walk in closets. The master bath will check all the boxes with a soaking tub, separate walk-in shower, and water closet. This homes basement is unfinished and ready for your customization. With a large footprint, and plumbing roughed-in for an additional bathroom the possibilities are endless!!! This Home Is A MUST SEE!!! **Pre-Listing Appraisal Completed On The Property - Current List Price BELOW APPRAISED VALUE**
Location
State MD
County Harford
Zoning R2
Rooms
Other Rooms Living Room, Dining Room, Primary Bedroom, Bedroom 2, Bedroom 3, Kitchen, Family Room, Breakfast Room, Bedroom 1, Laundry, Bathroom 1, Bathroom 2, Primary Bathroom
Basement Connecting Stairway, Rear Entrance, Unfinished
Interior
Interior Features Breakfast Area, Carpet, Dining Area, Family Room Off Kitchen, Combination Dining/Living, Kitchen - Eat-In, Kitchen - Gourmet, Primary Bath(s), Pantry, Soaking Tub, Sprinkler System, Walk-in Closet(s), Wood Floors
Heating Forced Air
Cooling Central A/C
Fireplaces Number 1
Fireplaces Type Gas/Propane
Equipment Built-In Microwave, Dishwasher, Dryer, Oven/Range - Gas, Refrigerator
Furnishings No
Fireplace Y
Appliance Built-In Microwave, Dishwasher, Dryer, Oven/Range - Gas, Refrigerator
Heat Source Natural Gas
Exterior
Parking Features Garage - Front Entry, Inside Access
Garage Spaces 2.0
Amenities Available Billiard Room, Club House, Common Grounds, Community Center, Exercise Room, Fitness Center, Game Room, Gated Community, Golf Course Membership Available, Meeting Room, Party Room, Recreational Center, Swimming Pool, Tennis Courts
Water Access N
Roof Type Asphalt
Accessibility None
Attached Garage 2
Total Parking Spaces 2
Garage Y
Building
Story 2
Sewer Public Sewer
Water Public
Architectural Style Colonial
Level or Stories 2
Additional Building Above Grade, Below Grade
New Construction N
Schools
School District Harford County Public Schools
Others
HOA Fee Include Common Area Maintenance,Lawn Care Front,Lawn Care Rear,Lawn Care Side,Lawn Maintenance,Pool(s),Recreation Facility,Reserve Funds,Security Gate,Snow Removal,Trash
Senior Community No
Tax ID 1306079547
Ownership Fee Simple
SqFt Source Assessor
Acceptable Financing Cash, Conventional, FHA, VA
Listing Terms Cash, Conventional, FHA, VA
Financing Cash,Conventional,FHA,VA
Special Listing Condition Standard
Read Less
Want to know what your home might be worth? Contact us for a FREE valuation!

Our team is ready to help you sell your home for the highest possible price ASAP

Bought with Brandy Vinson • American Premier Realty, LLC
GET MORE INFORMATION





