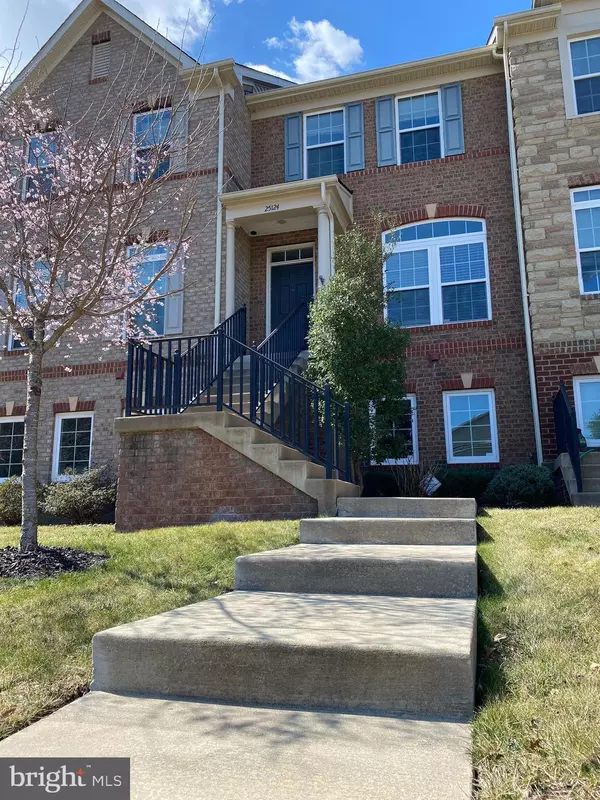$452,000
$434,999
3.9%For more information regarding the value of a property, please contact us for a free consultation.
25124 ELWEN TER Chantilly, VA 20152
3 Beds
3 Baths
1,742 SqFt
Key Details
Sold Price $452,000
Property Type Townhouse
Sub Type Interior Row/Townhouse
Listing Status Sold
Purchase Type For Sale
Square Footage 1,742 sqft
Price per Sqft $259
Subdivision Avonlea
MLS Listing ID VALO432968
Sold Date 04/21/21
Style Other
Bedrooms 3
Full Baths 2
Half Baths 1
HOA Fees $128/mo
HOA Y/N Y
Abv Grd Liv Area 1,476
Originating Board BRIGHT
Year Built 2011
Annual Tax Amount $3,762
Tax Year 2021
Lot Size 1,742 Sqft
Acres 0.04
Property Description
*FEE SIMPLE!*3BR/2.5BA/2 Car Garage TH in BEAUTIFUL AVONLEA*Light-Filled KITCHEN w/Granite Counters, Breakfast Room*Large Deck-Great for Entertaining*Hardwood Floors on Main Level*Open and Bright Living Room/Dining Room*Relax in the Master Bedroom w/Attached Bathroom*2 Additional Bedrooms & Full Bathroom on Upper Level*Finished Lower Level Rec Room and Laundry*WONDERFUL Community Amenities* Wired for Ethernet Professional Photos will be uploaded Thursday evening. Home goes live on Friday with Open Houses on Saturday and Sunday from 1-4PM. Offer Deadline is Monday 3/22 at 4PM.
Location
State VA
County Loudoun
Zoning 05
Rooms
Basement Garage Access
Interior
Interior Features Breakfast Area, Combination Dining/Living, Primary Bath(s), Window Treatments, Wood Floors
Hot Water Natural Gas
Heating Central
Cooling Central A/C
Equipment Dishwasher, Disposal, Dryer, Icemaker, Microwave, Refrigerator, Stove, Washer
Fireplace N
Appliance Dishwasher, Disposal, Dryer, Icemaker, Microwave, Refrigerator, Stove, Washer
Heat Source Natural Gas
Exterior
Exterior Feature Deck(s)
Parking Features Garage - Rear Entry, Basement Garage, Inside Access
Garage Spaces 6.0
Amenities Available Basketball Courts, Club House, Fitness Center, Jog/Walk Path, Picnic Area, Pool - Outdoor, Tennis Courts, Tot Lots/Playground
Water Access N
Accessibility None
Porch Deck(s)
Attached Garage 2
Total Parking Spaces 6
Garage Y
Building
Story 3
Sewer Public Sewer
Water Public
Architectural Style Other
Level or Stories 3
Additional Building Above Grade, Below Grade
New Construction N
Schools
Elementary Schools Liberty
Middle Schools Mercer
High Schools John Champe
School District Loudoun County Public Schools
Others
Pets Allowed Y
HOA Fee Include Common Area Maintenance,Management,Pool(s),Reserve Funds,Snow Removal,Trash
Senior Community No
Tax ID 164166550000
Ownership Fee Simple
SqFt Source Assessor
Security Features Exterior Cameras,Main Entrance Lock,Motion Detectors,Security System
Acceptable Financing Cash, Conventional, FHA, VA, VHDA, Other
Listing Terms Cash, Conventional, FHA, VA, VHDA, Other
Financing Cash,Conventional,FHA,VA,VHDA,Other
Special Listing Condition Standard
Pets Allowed Cats OK, Dogs OK
Read Less
Want to know what your home might be worth? Contact us for a FREE valuation!

Our team is ready to help you sell your home for the highest possible price ASAP

Bought with Kurk Lew • Evergreen Properties

GET MORE INFORMATION





