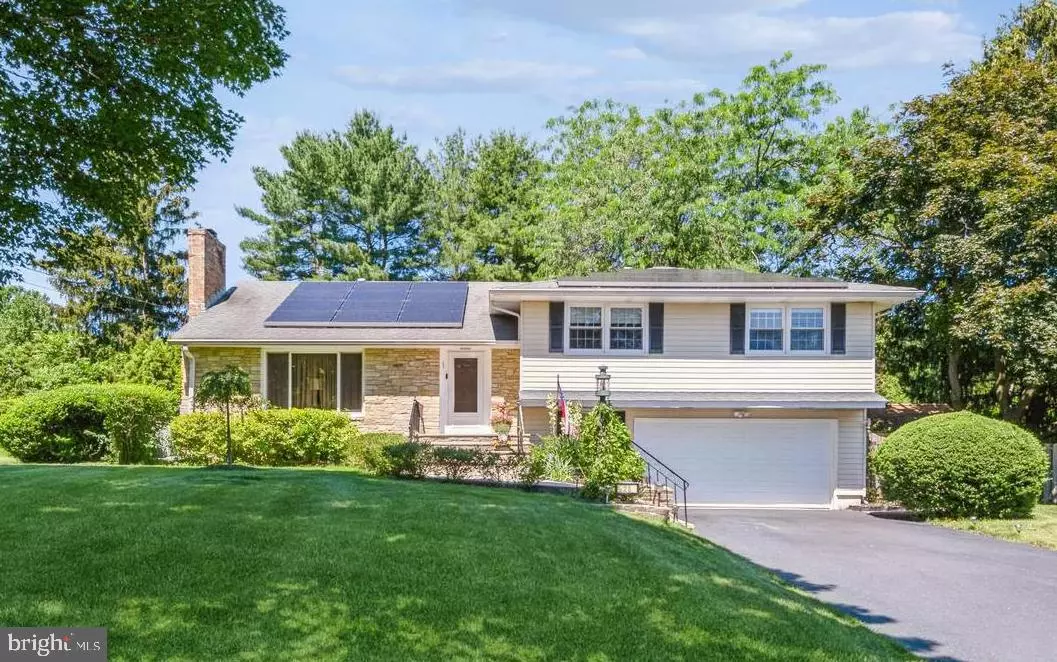$420,000
$395,000
6.3%For more information regarding the value of a property, please contact us for a free consultation.
25 WOODHAMPTON DR Ewing, NJ 08638
4 Beds
3 Baths
1,914 SqFt
Key Details
Sold Price $420,000
Property Type Single Family Home
Sub Type Detached
Listing Status Sold
Purchase Type For Sale
Square Footage 1,914 sqft
Price per Sqft $219
Subdivision Hampton Hills
MLS Listing ID NJME313374
Sold Date 08/31/21
Style Split Level
Bedrooms 4
Full Baths 2
Half Baths 1
HOA Y/N N
Abv Grd Liv Area 1,914
Originating Board BRIGHT
Year Built 1958
Annual Tax Amount $9,370
Tax Year 2019
Lot Size 0.407 Acres
Acres 0.41
Lot Dimensions 100.00 x 177.33
Property Description
TURN-KEY IN HAMPTON HILLS! Ewing's premier neighborhood of custom built homes features this lovely 4-bedroom split level. Upon entering the foyer of this welcoming home, you want to settle in and stay a while. The main level offers a formal dining room and living room with crown molding, a fireplace flanked by built-ins, and hardwood floors; an updated eat-in kitchen; and a three-season porch that opens to a large composite deck overlooking the fenced-in yard, complete with a "secret garden." On the second level, the primary bedroom with hardwood floor and full bath, and two other bedrooms that share the hall bath offer easy living. One level below the foyer is the fourth bedroom (or office) that opens onto the patio, a laundry area, a half bath, and garage access. Down one more level is a finished family room that completes the living space in this unique and very livable home. So many extras, like expert landscaping to delight the eye in all seasons, and solar panels, that buyer can assume free and clear of payment, provide significant savings. Two minutes to I-295, a short ride to Princeton or Route 1 shopping,10 minutes to the train station, and down the road from TCNJ, this location is very convenient. This home is MOVE-IN READY and a MUST-SEE! Professional photos coming June 18.
Location
State NJ
County Mercer
Area Ewing Twp (21102)
Zoning R-1
Rooms
Other Rooms Living Room, Dining Room, Primary Bedroom, Bedroom 2, Bedroom 3, Bedroom 4, Kitchen, Family Room, Foyer, Sun/Florida Room, Bathroom 2, Primary Bathroom, Half Bath
Basement Garage Access
Interior
Interior Features Attic, Formal/Separate Dining Room, Kitchen - Eat-In
Hot Water Natural Gas
Cooling Central A/C
Flooring Hardwood, Tile/Brick, Carpet
Fireplaces Number 1
Fireplace Y
Heat Source Natural Gas
Laundry Lower Floor
Exterior
Parking Features Garage - Front Entry
Garage Spaces 3.0
Water Access N
Accessibility None
Attached Garage 1
Total Parking Spaces 3
Garage Y
Building
Story 2
Sewer Public Sewer
Water Public
Architectural Style Split Level
Level or Stories 2
Additional Building Above Grade, Below Grade
New Construction N
Schools
Elementary Schools Antheil
Middle Schools Gilmore J. Fisher M.S.
High Schools Ewing H.S.
School District Ewing Township Public Schools
Others
Senior Community No
Tax ID 02-00223 02-00100
Ownership Fee Simple
SqFt Source Assessor
Acceptable Financing Cash, Conventional
Listing Terms Cash, Conventional
Financing Cash,Conventional
Special Listing Condition Standard
Read Less
Want to know what your home might be worth? Contact us for a FREE valuation!

Our team is ready to help you sell your home for the highest possible price ASAP

Bought with Alan J Causing • RE/MAX Properties - Newtown

GET MORE INFORMATION





