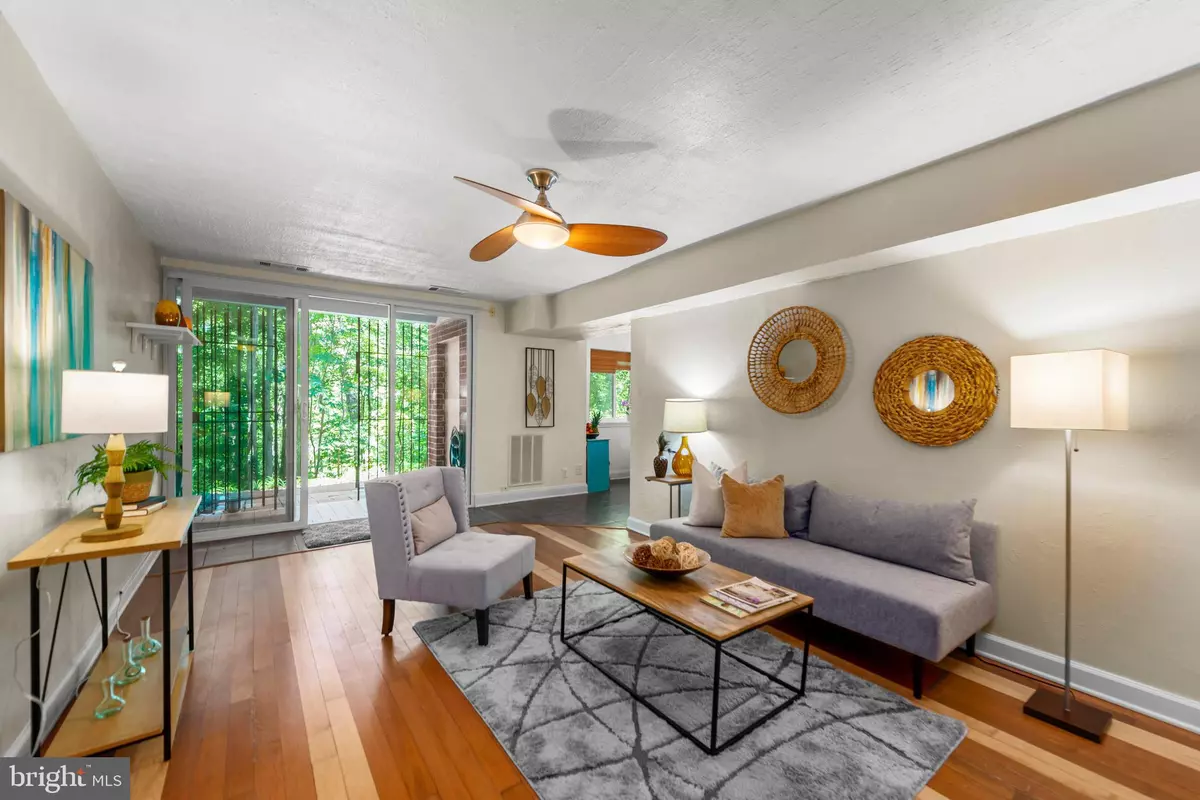$370,000
$369,900
For more information regarding the value of a property, please contact us for a free consultation.
5065 7TH RD S #T1 Arlington, VA 22204
3 Beds
2 Baths
1,446 SqFt
Key Details
Sold Price $370,000
Property Type Condo
Sub Type Condo/Co-op
Listing Status Sold
Purchase Type For Sale
Square Footage 1,446 sqft
Price per Sqft $255
Subdivision Park Spring
MLS Listing ID VAAR2000610
Sold Date 12/09/21
Style Traditional
Bedrooms 3
Full Baths 2
Condo Fees $708/mo
HOA Y/N N
Abv Grd Liv Area 1,446
Originating Board BRIGHT
Year Built 1969
Annual Tax Amount $3,549
Tax Year 2021
Property Description
Buyer's Financing fell through. Great opportunity to own a gorgeous 3 real huge bedrooms and 2 baths condo near Amazon HQ. Amazing nature views and outdoor space. Enjoy the community pool. Currently there is no washer and dryer but They are allowed to be installed. Please see floor plan to see how big the rooms are. 1446 sq. ft! Beautiful hardwood flooring and updates galore welcome you to the impressive open layout. Please note Washer and Dryer can be installed in unit. Massive windows create a backdrop of peaceful tree views throughout and fill the home with natural light. The sleek kitchen is freshly updated and ready for the home chef with stainless steel appliances, granite countertops, metal tile backsplash, and gas cooking along with amazing prep and storage space. Dine and entertain throughout the main level with island snack bar seating, dining area, or head outside. The elegant primary suite is bright and spacious with hardwood flooring, an extensive walk-in closet with built in shelving, and a tiled en suite bath. The two remaining bedrooms are generously sized with fantastic closet space. The gated private patio backing to trees is ready for your next party and will easily become your favorite spot to start and end your day. Pets ok.
Park Spring owners enjoy top amenities in a location that cant be beat. Most utilities are included in pet-friendly homes with a pool, parking, picnic areas, and laundry. Columbia Pike and Arlington Blvd. are moments from home with an endless supply of crave-worthy restaurants, shops, and easy errands. Adjacent Tyrol Hill Park and playground, Glencarlyn Dog Park, W&OD Trails offer easy nature escapes. Metrobus on the corner and easy access to every major artery around Northern Virginia and into DC allow for easy commutes for work and play. Minutes to DC, Pentagon, Amazon HQ2
Location
State VA
County Arlington
Zoning RA8-18
Rooms
Main Level Bedrooms 3
Interior
Interior Features Breakfast Area, Ceiling Fan(s), Dining Area, Floor Plan - Traditional, Kitchen - Eat-In, Kitchen - Gourmet, Kitchen - Island, Kitchen - Table Space, Primary Bath(s), Tub Shower, Walk-in Closet(s), Window Treatments, Wood Floors
Hot Water Natural Gas
Heating Forced Air
Cooling Central A/C, Ceiling Fan(s)
Flooring Ceramic Tile, Hardwood
Equipment Dishwasher, Disposal, Freezer, Microwave, Oven/Range - Gas, Range Hood, Refrigerator, Stainless Steel Appliances, Stove
Appliance Dishwasher, Disposal, Freezer, Microwave, Oven/Range - Gas, Range Hood, Refrigerator, Stainless Steel Appliances, Stove
Heat Source Natural Gas
Laundry Common
Exterior
Exterior Feature Patio(s)
Garage Spaces 1.0
Amenities Available Laundry Facilities, Picnic Area, Swimming Pool
Water Access N
Accessibility None
Porch Patio(s)
Total Parking Spaces 1
Garage N
Building
Story 1
Unit Features Garden 1 - 4 Floors
Sewer Public Sewer
Water Public
Architectural Style Traditional
Level or Stories 1
Additional Building Above Grade, Below Grade
Structure Type High
New Construction N
Schools
School District Arlington County Public Schools
Others
Pets Allowed Y
HOA Fee Include Gas,Heat,Pool(s),Reserve Funds,Sewer,Snow Removal,Trash,Water
Senior Community No
Tax ID 22-001-637
Ownership Condominium
Special Listing Condition Standard
Pets Allowed Dogs OK
Read Less
Want to know what your home might be worth? Contact us for a FREE valuation!

Our team is ready to help you sell your home for the highest possible price ASAP

Bought with Renee Greenwell • Keller Williams Realty

GET MORE INFORMATION





