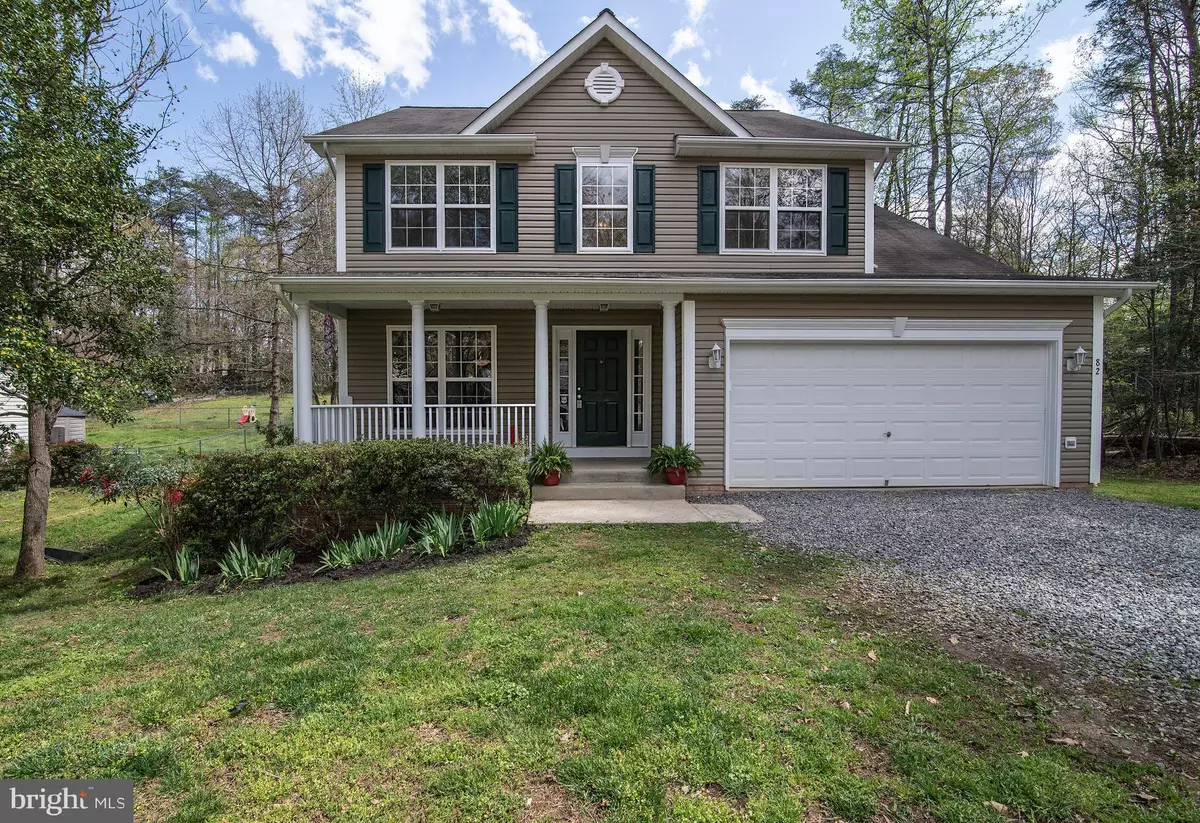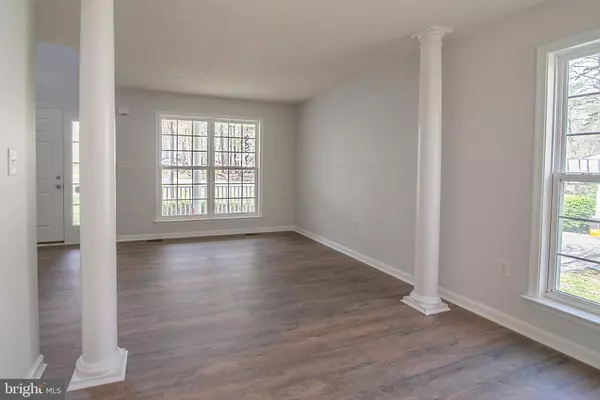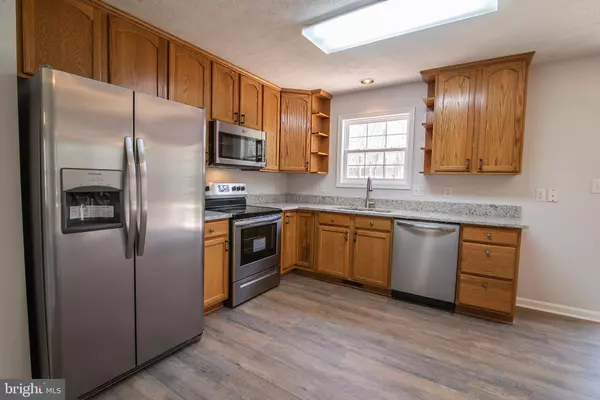$341,000
$329,900
3.4%For more information regarding the value of a property, please contact us for a free consultation.
82 ALBERTSON CT Ruther Glen, VA 22546
4 Beds
3 Baths
2,220 SqFt
Key Details
Sold Price $341,000
Property Type Single Family Home
Sub Type Detached
Listing Status Sold
Purchase Type For Sale
Square Footage 2,220 sqft
Price per Sqft $153
Subdivision Lake Land Or
MLS Listing ID VACV123920
Sold Date 06/21/21
Style Colonial
Bedrooms 4
Full Baths 2
Half Baths 1
HOA Fees $110/mo
HOA Y/N Y
Abv Grd Liv Area 2,220
Originating Board BRIGHT
Year Built 2006
Annual Tax Amount $2,082
Tax Year 2021
Lot Size 0.459 Acres
Acres 0.46
Property Description
Interior pictures coming later today. Beautiful and elegant colonial home located in the gated community of Lake Land' OR! Sit on your front porch and enjoy the upcoming spring days! This open floor plan is great for entertaining, with spacious family room with columns and gas fireplace . This amazing home has just been freshly painted with Sherwin Williams paint custom throughout, brand new carpet in all the bedrooms, luxury vinyl plank on the entire main level, the kitchen has 42 inch cabinets, brand new stainless steel appliances and granite counter tops being installed on 4/5/21,The HVAC with steam humidifier was replaced in August 2021 and the 4 bedrooms, 2 1/2 baths, over-sized primary bedroom with walk in closet and luxury bath with corner soaking tub. Full unfinished basement with endless possibilities and 3 piece rough in for bathroom. Enjoy your summer days and evenings on your new 14x33 deck over looking your almost 1/2 flat back yard. Don't forget about the community beach, pool, play grounds and boating at the lake!
Location
State VA
County Caroline
Zoning R1
Rooms
Other Rooms Living Room, Dining Room, Primary Bedroom, Bedroom 2, Bedroom 4, Kitchen, Family Room, Basement, Bathroom 3
Basement Full
Interior
Interior Features Carpet, Ceiling Fan(s), Combination Dining/Living, Crown Moldings, Dining Area, Floor Plan - Open, Floor Plan - Traditional, Kitchen - Eat-In, Soaking Tub
Hot Water Electric
Heating Heat Pump(s)
Cooling Ceiling Fan(s), Central A/C, Heat Pump(s)
Flooring Carpet, Vinyl
Equipment Built-In Microwave, Dishwasher, Dryer, Oven/Range - Electric, Refrigerator, Stainless Steel Appliances, Washer, Water Heater
Appliance Built-In Microwave, Dishwasher, Dryer, Oven/Range - Electric, Refrigerator, Stainless Steel Appliances, Washer, Water Heater
Heat Source Electric
Exterior
Parking Features Garage Door Opener, Garage - Front Entry
Garage Spaces 2.0
Amenities Available Basketball Courts, Common Grounds, Community Center, Gated Community, Lake, Picnic Area, Pier/Dock, Pool - Outdoor, Tot Lots/Playground, Water/Lake Privileges
Water Access Y
Accessibility None
Attached Garage 2
Total Parking Spaces 2
Garage Y
Building
Story 3
Sewer On Site Septic
Water Public
Architectural Style Colonial
Level or Stories 3
Additional Building Above Grade, Below Grade
New Construction N
Schools
School District Caroline County Public Schools
Others
HOA Fee Include Pool(s),Recreation Facility,Road Maintenance,Security Gate,Snow Removal
Senior Community No
Tax ID 51A8-3-931
Ownership Fee Simple
SqFt Source Assessor
Acceptable Financing Cash, Conventional, FHA, USDA, VA, VHDA
Listing Terms Cash, Conventional, FHA, USDA, VA, VHDA
Financing Cash,Conventional,FHA,USDA,VA,VHDA
Special Listing Condition Standard
Read Less
Want to know what your home might be worth? Contact us for a FREE valuation!

Our team is ready to help you sell your home for the highest possible price ASAP

Bought with Brook del Valle • Coldwell Banker Elite

GET MORE INFORMATION





