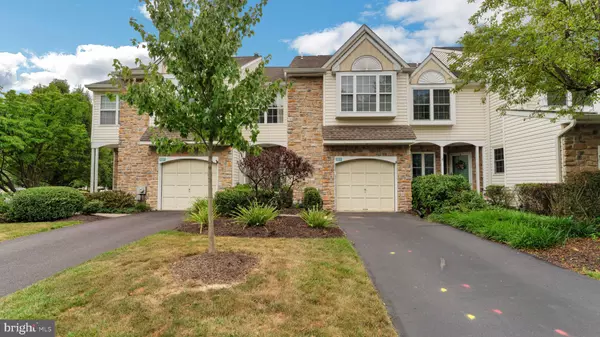$485,000
$485,000
For more information regarding the value of a property, please contact us for a free consultation.
525 ASPEN WOODS DR Yardley, PA 19067
3 Beds
3 Baths
1,830 SqFt
Key Details
Sold Price $485,000
Property Type Townhouse
Sub Type Interior Row/Townhouse
Listing Status Sold
Purchase Type For Sale
Square Footage 1,830 sqft
Price per Sqft $265
Subdivision Aspen Woods
MLS Listing ID PABU2032688
Sold Date 09/08/22
Style Colonial
Bedrooms 3
Full Baths 2
Half Baths 1
HOA Fees $260/mo
HOA Y/N Y
Abv Grd Liv Area 1,830
Originating Board BRIGHT
Year Built 1992
Annual Tax Amount $6,398
Tax Year 2021
Lot Dimensions 0.00 x 0.00
Property Sub-Type Interior Row/Townhouse
Property Description
Welcome home to this gorgeous townhome located in the Aspen Woods Section of Makefield Glen. This pristine townhouse is move in ready. Features include a lovely gourmet kitchen with high level granite counter top, custom cabinetry, a wide open floor plan leading to the formal dining room and a spacious living room with beautiful wood burning fireplace. Next, you'll find a door leading to the private fenced in patio perfect for outside dinning and entertaining. The main bedroom features a large sitting area/office area, a large walk-in closet, an updated Master bath with laundry area and tiled stall shower. As you make your way down the hall you'll find the second bath featuring ceramic tile flooring and bathtub. The second and third bedroom are spacious, both with a full size closet. The full finished basement offers a ton of room for entertaining or playroom for your little ones. In addition you'll be pleased with a large walk in storage closet The association includes beautiful landscaped pool, remodeled tennis courts and a lovely walk/jog path. Conveniently located close to transportation, shopping, and major arteries. Award winning Pennsbury School system.
Location
State PA
County Bucks
Area Lower Makefield Twp (10120)
Zoning R4
Rooms
Basement Fully Finished
Interior
Hot Water Natural Gas
Heating Heat Pump - Gas BackUp
Cooling Central A/C
Fireplaces Number 1
Furnishings No
Heat Source Natural Gas
Exterior
Parking Features Inside Access
Garage Spaces 1.0
Water Access N
Accessibility None
Attached Garage 1
Total Parking Spaces 1
Garage Y
Building
Story 3
Foundation Concrete Perimeter
Sewer Public Sewer
Water Public
Architectural Style Colonial
Level or Stories 3
Additional Building Above Grade, Below Grade
New Construction N
Schools
Elementary Schools Afton
Middle Schools William Penn
High Schools Pennsbury
School District Pennsbury
Others
Senior Community No
Tax ID 20-015-148-108
Ownership Fee Simple
SqFt Source Estimated
Special Listing Condition Standard
Read Less
Want to know what your home might be worth? Contact us for a FREE valuation!

Our team is ready to help you sell your home for the highest possible price ASAP

Bought with Sandra Duffy • Coldwell Banker Hearthside
GET MORE INFORMATION





