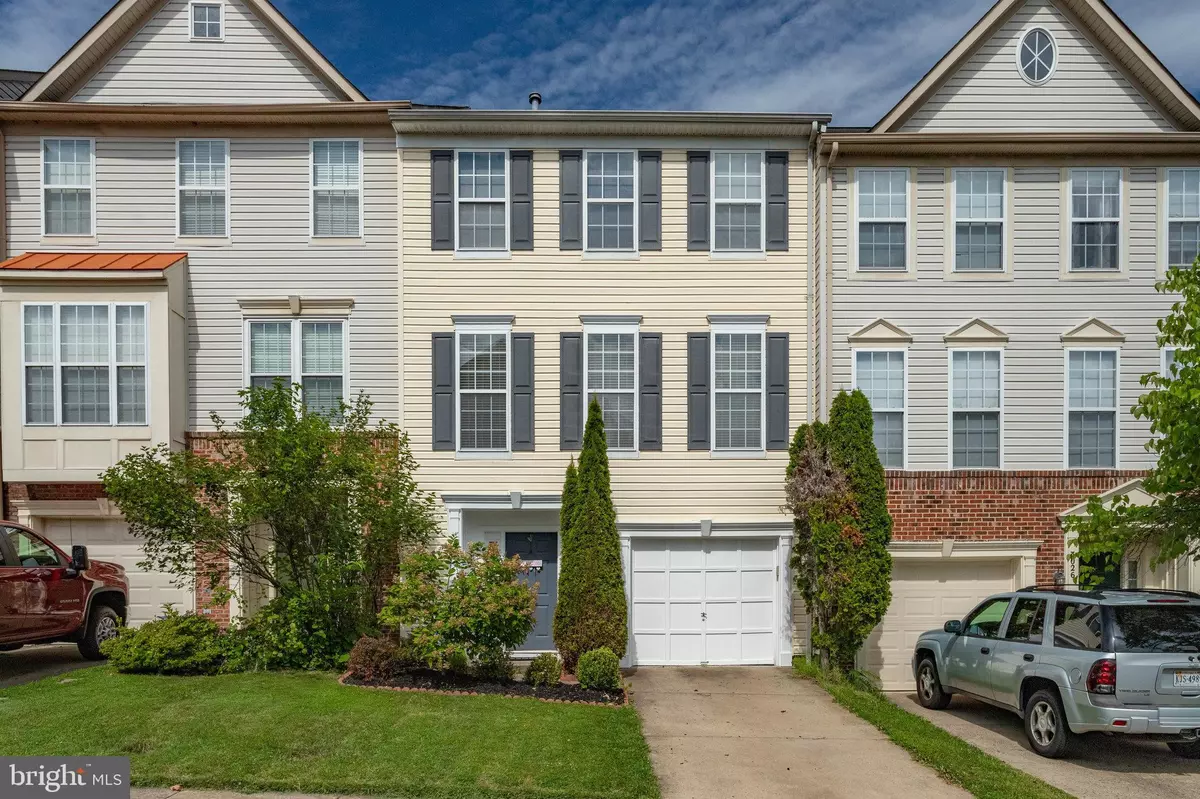$465,000
$460,000
1.1%For more information regarding the value of a property, please contact us for a free consultation.
3028 FRANKFURT CT Woodbridge, VA 22191
3 Beds
4 Baths
2,438 SqFt
Key Details
Sold Price $465,000
Property Type Townhouse
Sub Type Interior Row/Townhouse
Listing Status Sold
Purchase Type For Sale
Square Footage 2,438 sqft
Price per Sqft $190
Subdivision Markhams Grant
MLS Listing ID VAPW2034096
Sold Date 09/21/22
Style Contemporary
Bedrooms 3
Full Baths 2
Half Baths 2
HOA Fees $100/mo
HOA Y/N Y
Abv Grd Liv Area 1,870
Originating Board BRIGHT
Year Built 2003
Annual Tax Amount $4,526
Tax Year 2022
Lot Size 1,760 Sqft
Acres 0.04
Property Description
Open House Sun 8/14 from 12-2pm.
Welcome home! This light & bright 3 bedroom townhome in the Markhams Grant neighborhood offers over 2,400 sqft of living space and features many tasteful updates. On the first level you will find a finished basement with new engineered hardwood flooring, a gas fireplace, and a walk-out to the fenced yard and patio. The main level has been updated as well with engineered hardwood flooring and the kitchen features beautiful granite countertops and tile backsplash, with stainless steel appliances. You can step out onto the brand new deck from the sliding glass door off of the dining area. All three bedrooms are located on the third floor which has brand new carpeting. Other updates include brand new paint throughout the interior of the home, updated lighting fixtures in kitchen and dining, new water heater, new roof and more! This community also offers a club house, outdoor pools, walking trail, and tennis court. Convenient location with easy commuter access to I-95 & Hwy 1.
Location
State VA
County Prince William
Zoning R6
Rooms
Basement Daylight, Partial, Garage Access, Interior Access, Windows, Heated, Front Entrance
Interior
Interior Features Breakfast Area, Dining Area
Hot Water Natural Gas
Heating Forced Air
Cooling Central A/C
Flooring Engineered Wood, Carpet
Fireplaces Number 1
Equipment Dishwasher, Dryer, Washer, Refrigerator, Stove
Fireplace Y
Appliance Dishwasher, Dryer, Washer, Refrigerator, Stove
Heat Source Natural Gas
Exterior
Garage Garage - Front Entry, Basement Garage, Inside Access, Garage Door Opener
Garage Spaces 1.0
Amenities Available Pool - Outdoor, Tot Lots/Playground
Water Access N
Accessibility None
Attached Garage 1
Total Parking Spaces 1
Garage Y
Building
Story 3
Foundation Other
Sewer Public Sewer
Water Public
Architectural Style Contemporary
Level or Stories 3
Additional Building Above Grade, Below Grade
New Construction N
Schools
School District Prince William County Public Schools
Others
HOA Fee Include Pool(s),Snow Removal,Trash,Common Area Maintenance
Senior Community No
Tax ID 8290-57-6653
Ownership Fee Simple
SqFt Source Assessor
Horse Property N
Special Listing Condition Standard
Read Less
Want to know what your home might be worth? Contact us for a FREE valuation!

Our team is ready to help you sell your home for the highest possible price ASAP

Bought with Lenwood A Johnson • Keller Williams Realty

GET MORE INFORMATION





