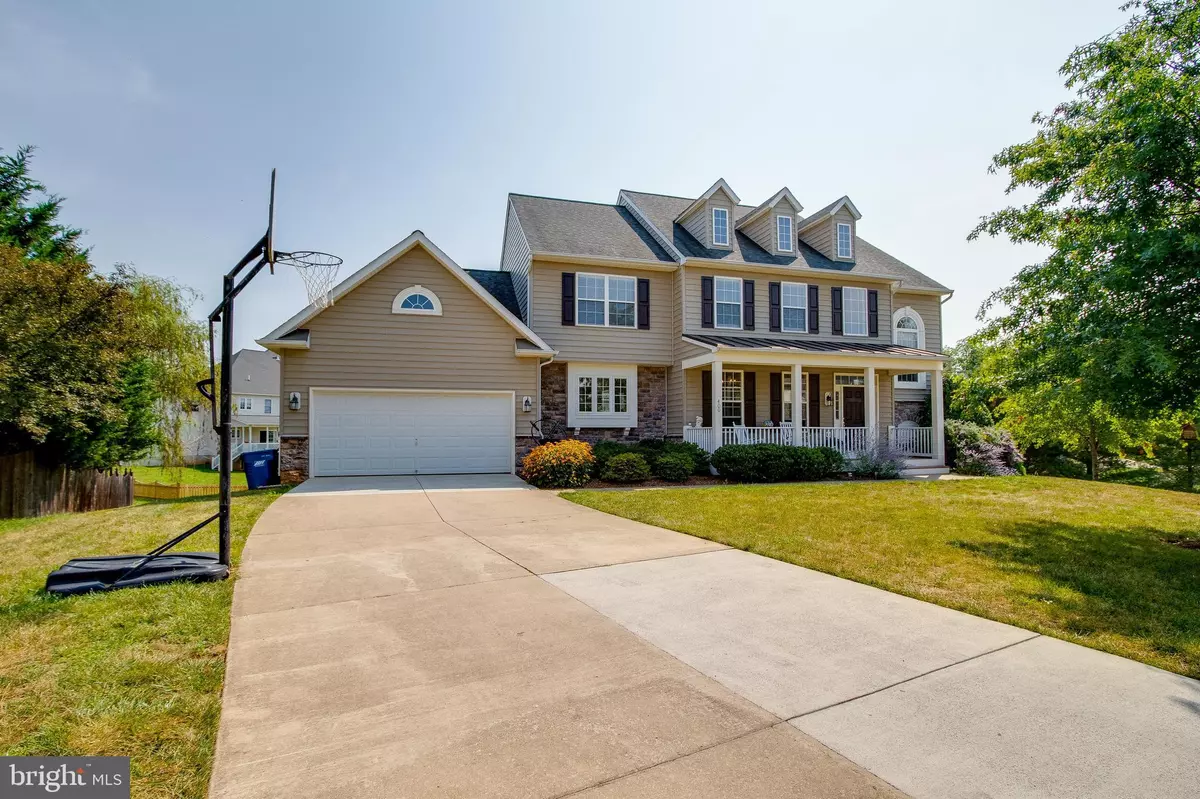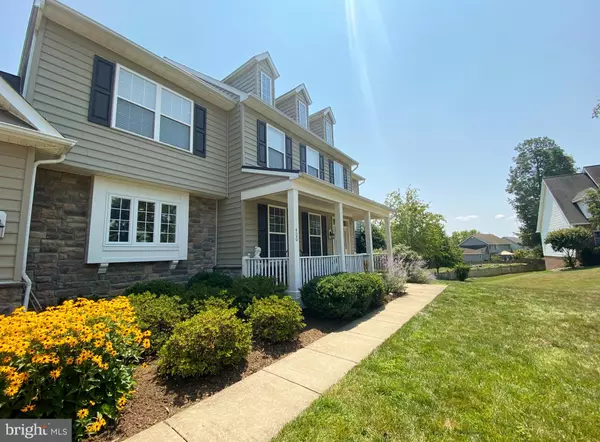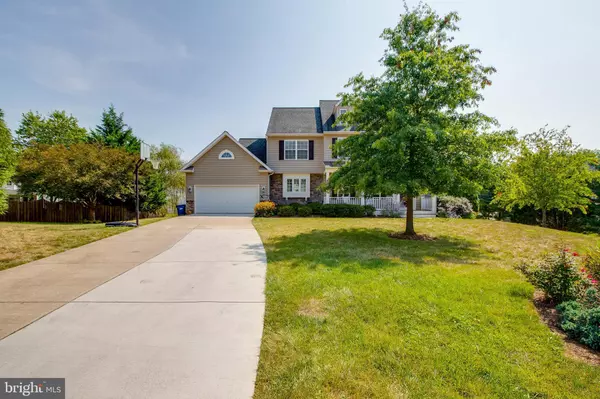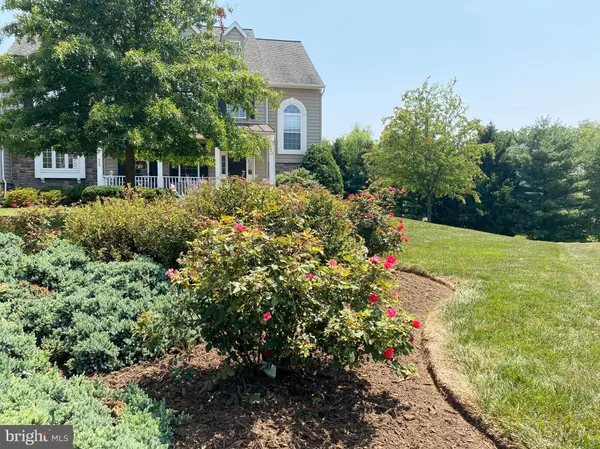$550,000
$549,000
0.2%For more information regarding the value of a property, please contact us for a free consultation.
400 MONTGOMERY CT Berryville, VA 22611
4 Beds
3 Baths
3,000 SqFt
Key Details
Sold Price $550,000
Property Type Single Family Home
Sub Type Detached
Listing Status Sold
Purchase Type For Sale
Square Footage 3,000 sqft
Price per Sqft $183
Subdivision Hermitage
MLS Listing ID VACL2000084
Sold Date 09/30/21
Style Colonial
Bedrooms 4
Full Baths 2
Half Baths 1
HOA Y/N N
Abv Grd Liv Area 3,000
Originating Board BRIGHT
Year Built 2006
Annual Tax Amount $3,281
Tax Year 2021
Lot Size 0.454 Acres
Acres 0.45
Property Description
ACTIVE PENDING RELEASE! BUYERS FINANCING FELL THROUGH! This is a gorgeous & unique custom home located in sought after Hermitage Estates, a wonderful community within walking distance to Downtown Berryville, Schools, Parks & more! The property offers almost 1/2 an acre which is beautifully landscaped & rests at the end of a quiet cul-de-sac! No through traffic!! What makes this home so unique is the use of both stone & siding on the exterior as well the elegant & open floor plan with a large formal entry foyer, wide 2 story staircase with Palladian window & open 2nd story overlook, columned formal dining room, oversized gourmet kitchen with built in desk & bump out breakfast room, luxurious primary suite with tray ceiling & beautiful tiled bath boasting a soaking tub & oversized walk-in shower, tasteful upgraded light fixtures & finishes, hardwood floors throughout much the main level, family room with marble (gas) fireplace & so much more! The full walk-out basement is ready to finish if you need more living space. The home already has 3,000 finished sq. ft. but could have up to 4,300+ finished sq. ft. for a larger family who wants a little more room to spread out! The owner has taken meticulous care of the home & property and it shows! You're going to love sitting on the spacious covered front porch, sipping sweet tea, listening to the late summer rain showers hitting the metal roof & just enjoying all that this fantastic property has to offer... or if you prefer keeping busy & tinkering you'll be thrilled with the oversized 2 car garage!
Location
State VA
County Clarke
Zoning RESIDENTIAL
Rooms
Other Rooms Dining Room, Primary Bedroom, Bedroom 2, Bedroom 3, Bedroom 4, Family Room, Breakfast Room, Study, Utility Room, Bathroom 2, Primary Bathroom
Basement Full, Connecting Stairway, Daylight, Partial, Outside Entrance, Rear Entrance, Unfinished, Space For Rooms, Walkout Level
Interior
Interior Features Breakfast Area, Chair Railings, Crown Moldings, Family Room Off Kitchen, Primary Bath(s), Upgraded Countertops, Wood Floors, Carpet, Floor Plan - Open, Formal/Separate Dining Room, Kitchen - Gourmet, Kitchen - Island, Pantry, Soaking Tub, Stall Shower, Tub Shower, Walk-in Closet(s), Wainscotting
Hot Water Natural Gas
Heating Forced Air, Heat Pump(s)
Cooling Central A/C, Heat Pump(s)
Flooring Hardwood, Carpet, Ceramic Tile
Fireplaces Number 1
Fireplaces Type Gas/Propane
Equipment Cooktop, Dishwasher, Disposal, Oven - Double, Oven - Wall, Refrigerator, Washer/Dryer Hookups Only, Water Heater, Built-In Microwave
Furnishings No
Fireplace Y
Window Features Casement,Double Pane
Appliance Cooktop, Dishwasher, Disposal, Oven - Double, Oven - Wall, Refrigerator, Washer/Dryer Hookups Only, Water Heater, Built-In Microwave
Heat Source Natural Gas, Electric
Laundry Hookup
Exterior
Exterior Feature Porch(es)
Garage Garage - Front Entry
Garage Spaces 8.0
Water Access N
View Garden/Lawn, Street
Roof Type Metal,Shingle
Accessibility Level Entry - Main
Porch Porch(es)
Attached Garage 2
Total Parking Spaces 8
Garage Y
Building
Lot Description Cul-de-sac, Front Yard, Landscaping, Level, Open, Rear Yard
Story 3
Sewer Public Sewer
Water Public
Architectural Style Colonial
Level or Stories 3
Additional Building Above Grade, Below Grade
Structure Type 9'+ Ceilings,Dry Wall,Tray Ceilings,2 Story Ceilings
New Construction N
Schools
Middle Schools Johnson-Williams
High Schools Clarke County
School District Clarke County Public Schools
Others
Pets Allowed Y
Senior Community No
Tax ID 14A8--4-179
Ownership Fee Simple
SqFt Source Estimated
Horse Property N
Special Listing Condition Standard
Pets Description No Pet Restrictions
Read Less
Want to know what your home might be worth? Contact us for a FREE valuation!

Our team is ready to help you sell your home for the highest possible price ASAP

Bought with Leah R Clowser • RE/MAX Roots

GET MORE INFORMATION





