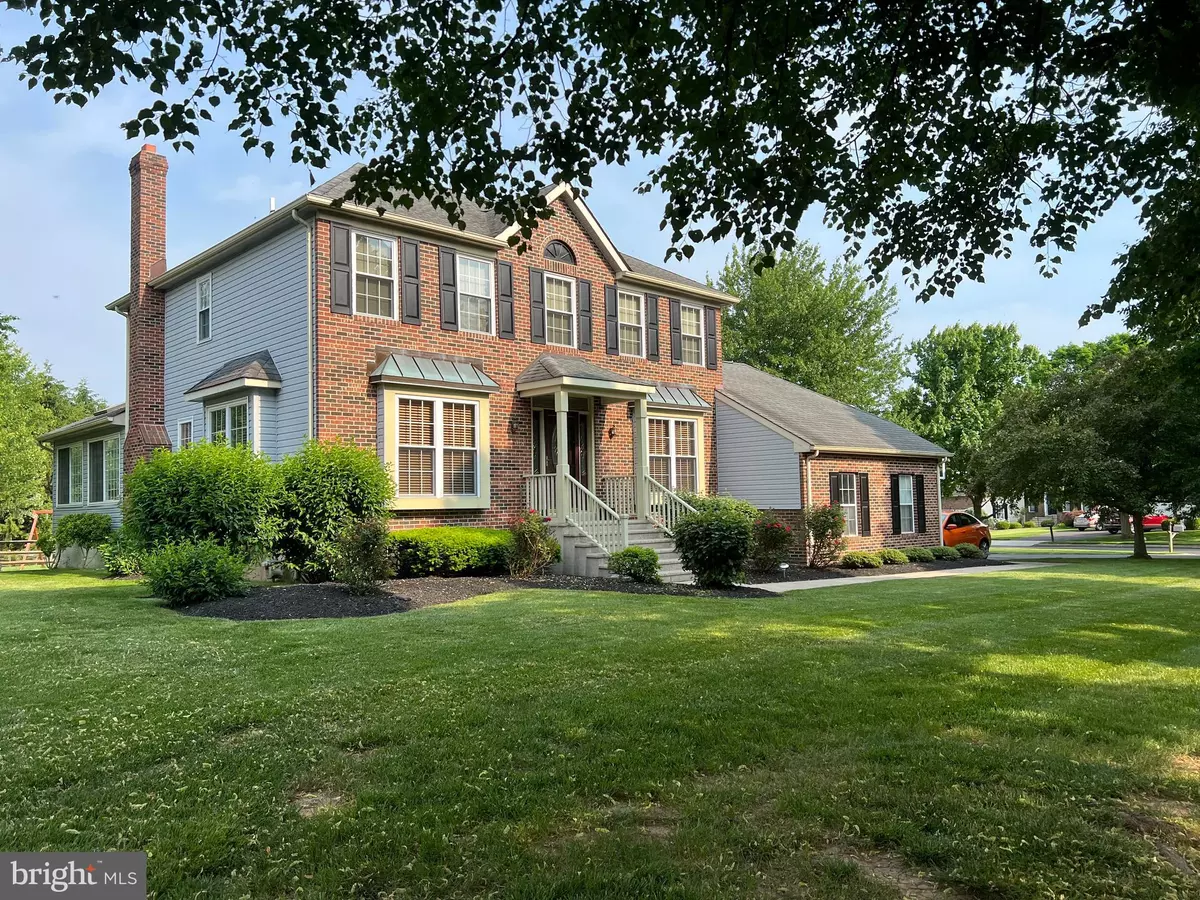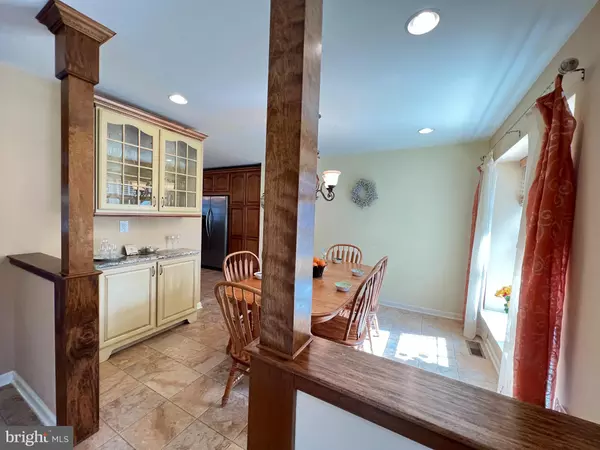$644,000
$630,000
2.2%For more information regarding the value of a property, please contact us for a free consultation.
200 ABBEY LN Lansdale, PA 19446
4 Beds
3 Baths
2,354 SqFt
Key Details
Sold Price $644,000
Property Type Single Family Home
Sub Type Detached
Listing Status Sold
Purchase Type For Sale
Square Footage 2,354 sqft
Price per Sqft $273
Subdivision Stone Ridge
MLS Listing ID PAMC2044646
Sold Date 08/30/22
Style Colonial
Bedrooms 4
Full Baths 2
Half Baths 1
HOA Y/N N
Abv Grd Liv Area 2,354
Originating Board BRIGHT
Year Built 1990
Annual Tax Amount $7,614
Tax Year 2022
Lot Size 0.346 Acres
Acres 0.35
Lot Dimensions 77.00 x 0.00
Property Description
There are good reasons why STONE RIDGE is one of the most sought-after neighborhoods in Montgomery Twp! Welcome to 200 Abbey Lane a large Brick Front Corner Lot property with 4 bedrooms 2 baths, a Finished Basement, Sunroom Addition, Fully Renovated Kitchen and Master Bathroom, and a large maintenance-free Deck area with a Hot Tub this home truly has it all! (see Highlight Sheet included with Sellers Disclosure for a complete list of amenities). The Brick Front is impressive with its Covered Portico entryway and Leaded Glass Front door where you can welcome guests in style. The Kitchen Renovation was extensive the Pantry was removed to make room for a 2-tiered Peninsula Island with a separate sink convenient to have when entertaining and multiple people are food-prepping. The neutral Granite Counters are timeless as is the Beaded Maple Cabinetry and Spec Copper backsplash above the Gourmet Cooktop Range. There is even an Appliance Garage to house all of your extras such as mixers and toaster ovens right under the Microwave. Peer right into the Family Room while youre cooking with its wood-burning Fireplace with windows on either side. There was also a Mudroom added where you can stay organized all year long. Use the countertop and cabinets for a wrapping station at Christmastime or a bar area when you entertain large groups. The best is yet to come when you head into the Sunroom Addition where you will finally be able to relax as you are surrounded by windows and skylights above. Watch the snow come down as you read your favorite novel or have a family dinner and enjoy the picturesque views from all angles. Take advantage of the maintenance-free Timber tech Deck and take a dip in the Hot Tub surrounded by a Pergola roof to relax your muscles after a long walk. The yard has a Stone Firepit area where you can gather with friends and family to roast marshmallows and smores. Play a game of basketball with friends on the large driveway. If its a rainy day bring your guests down to the Finished Basement to play Pool and hang out to watch your favorite Streaming Series or Movie. There is also a large Storage area for all of your seasonal belongings. The Master Suite is spacious and luxurious. The Fully Renovated Master bath features a Quartz Countertop and solid wood vanity area with decorative fixtures. The Shower has a seamless glass shower door and beautiful neutral tiling. There are both his and her closets. Three more Bedrooms, a hall bathroom, a linen closet and UPSTAIRS LAUNDRY complete the 2nd floor. Walk to the Carnival every year at MMR Parish down the street. Drive to Costco and get your discounted gas located right around the corner. Enjoy a variety of shopping including the Montgomery Mall, Home Depot, Office Max, Target, Giant and more! You can be in the quaint towns of Doylestown, Ambler, Lansdale, and North Wales in less than 15 minutes. Take a walk in the neighborhood and access Spring Valley Park where there are Tennis Courts, Basketball Courts, a Hockey Court, Volleyball Court, a Tot Yard and Walking Path. Access major roads such as RT 309 and 202 and the PA Turnpike to visit family and friends in other locations. New Air Conditioning System 2022; New Hot Water Heater 2022; New Dishwasher 2022; New Upstairs Carpets 2017; There is no better location! Make your appointment today this one wont last!!!
Location
State PA
County Montgomery
Area Montgomery Twp (10646)
Zoning RESIDENTIAL
Rooms
Basement Daylight, Full, Fully Finished, Interior Access, Windows
Main Level Bedrooms 4
Interior
Interior Features Carpet, Family Room Off Kitchen, Kitchen - Island, Recessed Lighting, Skylight(s), Walk-in Closet(s), Wood Floors
Hot Water Electric
Cooling Central A/C
Fireplaces Number 1
Fireplaces Type Brick, Mantel(s)
Equipment Cooktop, Built-In Microwave, Disposal, Range Hood, Stainless Steel Appliances
Fireplace Y
Window Features Replacement
Appliance Cooktop, Built-In Microwave, Disposal, Range Hood, Stainless Steel Appliances
Heat Source Natural Gas
Laundry Upper Floor
Exterior
Exterior Feature Deck(s)
Parking Features Garage - Side Entry, Garage Door Opener, Inside Access
Garage Spaces 2.0
Water Access N
Accessibility None
Porch Deck(s)
Attached Garage 2
Total Parking Spaces 2
Garage Y
Building
Story 2
Foundation Brick/Mortar
Sewer Public Sewer
Water Public
Architectural Style Colonial
Level or Stories 2
Additional Building Above Grade, Below Grade
New Construction N
Schools
School District North Penn
Others
Senior Community No
Tax ID 46-00-03017-123
Ownership Fee Simple
SqFt Source Assessor
Special Listing Condition Standard
Read Less
Want to know what your home might be worth? Contact us for a FREE valuation!

Our team is ready to help you sell your home for the highest possible price ASAP

Bought with Tara M Bevivino • Vince Bevivino Real Estate, LLC

GET MORE INFORMATION





