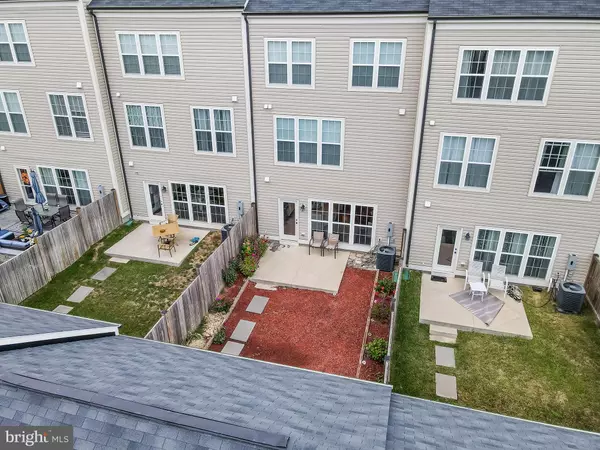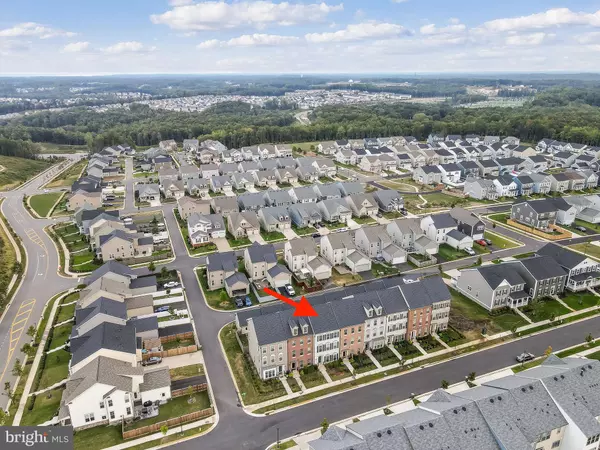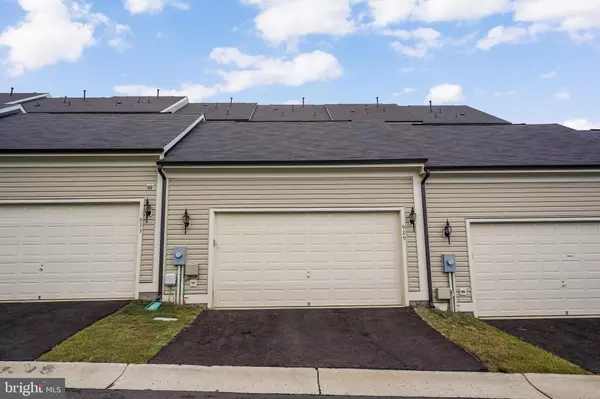$459,900
$459,900
For more information regarding the value of a property, please contact us for a free consultation.
929 BASSWOOD DR Stafford, VA 22554
3 Beds
3 Baths
2,500 SqFt
Key Details
Sold Price $459,900
Property Type Townhouse
Sub Type Interior Row/Townhouse
Listing Status Sold
Purchase Type For Sale
Square Footage 2,500 sqft
Price per Sqft $183
Subdivision Embrey Mill
MLS Listing ID VAST2004022
Sold Date 11/19/21
Style Colonial
Bedrooms 3
Full Baths 2
Half Baths 1
HOA Fees $130/mo
HOA Y/N Y
Abv Grd Liv Area 2,500
Originating Board BRIGHT
Year Built 2018
Annual Tax Amount $3,494
Tax Year 2021
Lot Size 2,639 Sqft
Acres 0.06
Property Description
Amazing townhome in sought after Embrey Mill! Open concept floor-plan on the main level allows easy living and entertaining. Family room, bright kitchen with a huge island, granite counters, dining room, and half bath. The backyard is off this main level that is fully fenced and leads to the detached rear two-car garage. On upper one level is a family room/flex space, the owners suite, and a luxury owners bath that wont disappoint. Upper two has another family room/flex space, hall full bath, and large bedrooms. If you havent seen this floor plan, you will love it! Hardwood flooring on the main level and carpet on the other two levels. Tons of community amenities! A must to add to your list to view!
Location
State VA
County Stafford
Zoning PD2
Rooms
Other Rooms Living Room, Dining Room, Primary Bedroom, Bedroom 2, Bedroom 3, Kitchen, Bathroom 1, Bonus Room, Primary Bathroom, Half Bath
Interior
Interior Features Breakfast Area, Ceiling Fan(s), Carpet, Combination Kitchen/Dining, Floor Plan - Open, Kitchen - Gourmet, Kitchen - Island, Recessed Lighting, Walk-in Closet(s), Window Treatments, Wood Floors
Hot Water Electric
Heating Forced Air
Cooling Central A/C
Equipment Built-In Microwave, Dishwasher, Disposal, Dryer, Oven/Range - Gas, Refrigerator, Stainless Steel Appliances, Washer
Appliance Built-In Microwave, Dishwasher, Disposal, Dryer, Oven/Range - Gas, Refrigerator, Stainless Steel Appliances, Washer
Heat Source Electric
Exterior
Parking Features Garage Door Opener, Garage - Rear Entry
Garage Spaces 2.0
Amenities Available Pool - Outdoor, Club House
Water Access N
Accessibility None
Total Parking Spaces 2
Garage Y
Building
Story 3
Foundation Slab, Permanent
Sewer Public Septic, Public Sewer
Water Public
Architectural Style Colonial
Level or Stories 3
Additional Building Above Grade, Below Grade
New Construction N
Schools
School District Stafford County Public Schools
Others
Senior Community No
Tax ID 29G 4D 653
Ownership Fee Simple
SqFt Source Assessor
Special Listing Condition Standard
Read Less
Want to know what your home might be worth? Contact us for a FREE valuation!

Our team is ready to help you sell your home for the highest possible price ASAP

Bought with SANMEET KAUR • EXP Realty, LLC
GET MORE INFORMATION





