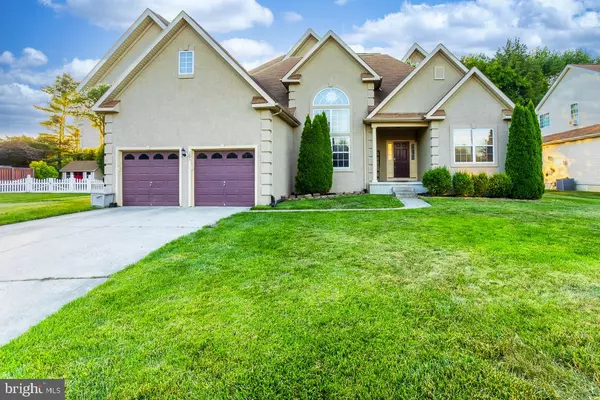$360,000
$350,000
2.9%For more information regarding the value of a property, please contact us for a free consultation.
101 CHRISTMAS TREE CT Sicklerville, NJ 08081
3 Beds
2 Baths
2,150 SqFt
Key Details
Sold Price $360,000
Property Type Single Family Home
Sub Type Detached
Listing Status Sold
Purchase Type For Sale
Square Footage 2,150 sqft
Price per Sqft $167
Subdivision White Pines
MLS Listing ID NJCD422278
Sold Date 10/28/21
Style Ranch/Rambler,Traditional
Bedrooms 3
Full Baths 2
HOA Y/N N
Abv Grd Liv Area 2,150
Originating Board BRIGHT
Year Built 2007
Annual Tax Amount $9,930
Tax Year 2020
Lot Size 0.390 Acres
Acres 0.39
Lot Dimensions 0.00 x 0.00
Property Description
AFTER A MEETING OF THE MINDS, SELLER HAS ACCEPTED AN OFFER. Gorgeous Luxury Home tucked away in a small cul-de-sac in the beautiful community of White Pines. This 3 Bedroom 2 full bath home with open floor plan, plenty of storage space, a 2 car attached garage and a BONUS full basement (just waiting for its new home owner to finish...the plumbing is even there for a 3rd bathroom and it is a walkout basement plus the floor was just painted...the possibilities are endless for this space) is a must see! The kitchen has Corian countertops, a brand new elegant backsplash, breakfast bar, a nice size pantry and sliding glass doors to your deck. The dining room, perfect for your formal family dinners or for get-togethers, has hardwood floors, soaring ceilings, chair rail and large windows. The living room or Great Room is very cozy for those movie nights or for nights you just want to sit by the fire on a cold winter night with a glass of wine . It boasts hardwood floors, recessed lighting and a gas fire place. As you open the French doors from your Great Room, you walk into your glorious Sun Room with cathedral ceiling, comfy carpet, ceiling fan and lots of windows which bring beautiful natural light into this Four Season room. This also leads to your back deck which overlooks your gorgeous private backyard. Your grand master bedroom has a huge walk-in closet and private bath with double sinks and a Whirlpool jacuzzi jet garden tub. There are 2 additional very spacious bedrooms with ceiling fans on the main level with ample closet space as well. This home also features a main floor laundry room, a 2 car attached garage, a covered front entrance, a large back yard with a deck that faces open space...very private. The home is being sold "As Is". However, the seller will take care of the CO. This home is in the perfect, very convenient location. It is centrally located between Philadelphia and the Jersey Shore with easy access to highways and has plenty of near-by shopping and restaurants. Make your appointment today. This beauty is ready for it's new homeowner!
Location
State NJ
County Camden
Area Winslow Twp (20436)
Zoning PR2
Rooms
Basement Full, Unfinished
Main Level Bedrooms 3
Interior
Hot Water Natural Gas
Heating Forced Air
Cooling Central A/C
Heat Source Natural Gas
Exterior
Parking Features Garage - Front Entry, Garage Door Opener, Inside Access
Garage Spaces 2.0
Water Access N
Accessibility 2+ Access Exits, Doors - Swing In, >84\" Garage Door
Attached Garage 2
Total Parking Spaces 2
Garage Y
Building
Story 1
Sewer Public Sewer
Water Public
Architectural Style Ranch/Rambler, Traditional
Level or Stories 1
Additional Building Above Grade, Below Grade
New Construction N
Schools
School District Winslow Township Public Schools
Others
Senior Community No
Tax ID 36-05102-00005 02
Ownership Fee Simple
SqFt Source Assessor
Acceptable Financing Cash, Conventional, Negotiable, FHA, VA
Listing Terms Cash, Conventional, Negotiable, FHA, VA
Financing Cash,Conventional,Negotiable,FHA,VA
Special Listing Condition Standard
Read Less
Want to know what your home might be worth? Contact us for a FREE valuation!

Our team is ready to help you sell your home for the highest possible price ASAP

Bought with Nicole Alexis Scarpa • Township Realty

GET MORE INFORMATION





