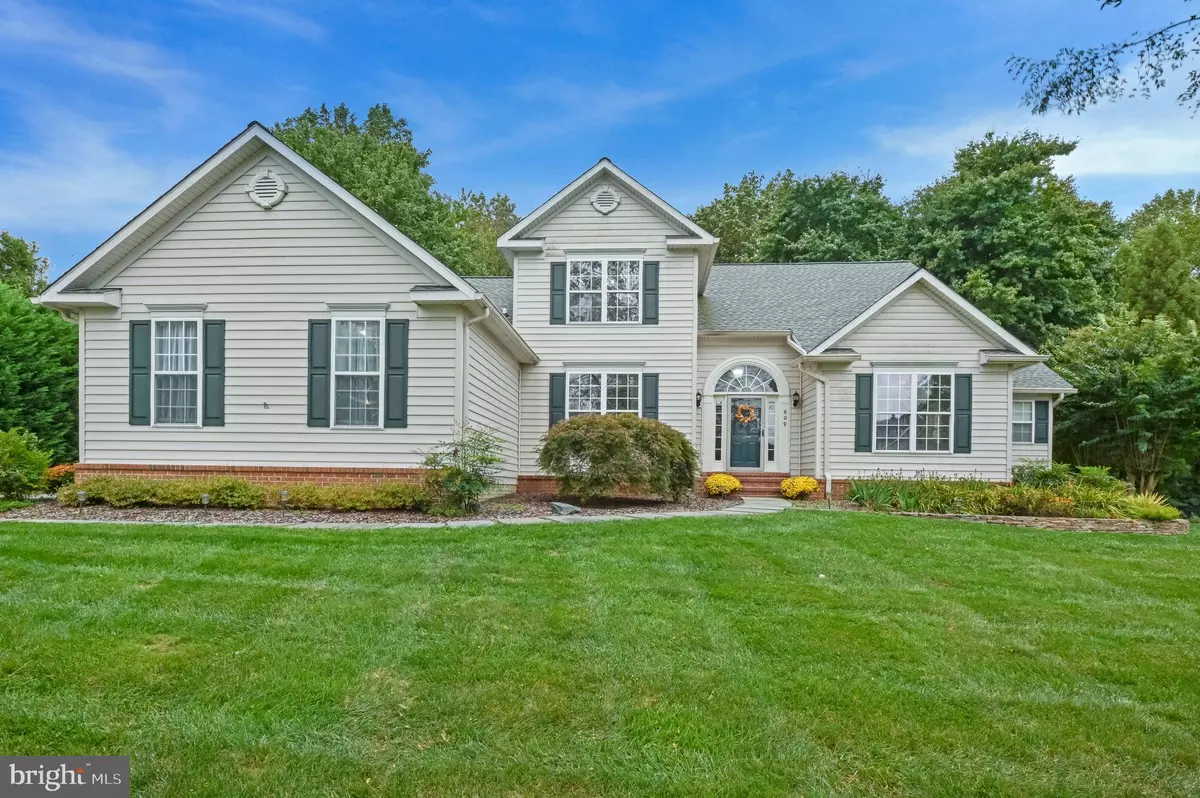$850,000
$865,000
1.7%For more information regarding the value of a property, please contact us for a free consultation.
609 HAVENHILL RD Edgewater, MD 21037
4 Beds
4 Baths
4,705 SqFt
Key Details
Sold Price $850,000
Property Type Single Family Home
Sub Type Detached
Listing Status Sold
Purchase Type For Sale
Square Footage 4,705 sqft
Price per Sqft $180
Subdivision Loch Haven Manor
MLS Listing ID MDAA2046180
Sold Date 11/30/22
Style Traditional
Bedrooms 4
Full Baths 3
Half Baths 1
HOA Fees $29/ann
HOA Y/N Y
Abv Grd Liv Area 3,562
Originating Board BRIGHT
Year Built 2000
Annual Tax Amount $7,733
Tax Year 2022
Lot Size 0.960 Acres
Acres 0.96
Property Description
Well-maintained, beautifully updated and situated on almost a full acre with 3 finished levels for a total of 5467 SF, this home is ready for you to move right in and get comfortable! The open flow is accented with the recently refinished wood floors, wide doorways from room-to-room, oversized windows, and dual overlooks from the upper-level loft. The two-story family room has a cozy natural gas fireplace and is open to the recently renovated, expansive, bright and airy kitchen. There is ample space for a kitchen table as well a light-filled sunroom extension with oversized windows facing large grassy back yard. The layout of this home is perfect for entertaining, and everyone will have plenty of space to feel right at home. The main level owner’s suite has dual walk-in closets and a recently renovated spa-like bathroom. The upper level includes two additional spacious bedrooms, a full bath with a dual vanity and an open loft area for reading/playroom/office. You will love the additional living space in the finished lower level including a large 4th bedroom and en-suite full bath, another family/rec room space, possible fitness room, craft/hobby room, workshop and storage space. Sliding glass doors leading to a wide exterior staircase for lots of natural light. A 2.5-car garage w/ three doors allows for cars plus storage. Convenient entrance into the laundry room with shelving, coat hooks, bench seat, storage cubbies and USB charging stations. Outside enjoy the picturesque landscaping and open lawn spaces. There is a paver patio where you can relax and enjoy the and mature shade trees in this private setting. Access to the Chesapeake Bay, South River and Rhode River are located at the many county parks within 2 miles from the house. Easy access to Annapolis, DC, Baltimore and Ft. Meade. Nearby grocery shopping options, restaurants, medical offices and Blue Ribbon schools! UPGRADES/RENOVATIONS: Between 2019-2002 upgrades of $170K include a fully renovated primary bathroom - custom designed floor and shower tile, heated floors, a dual vanity with a granite top, enclosed glass shower. (Plumbing under the floor for a tub, if desired.); Kitchen upgrades include 42” white cabinetry, SS appliances, oversized granite countertop w/overhang for seating; reverse osmosis at the sink, recessed lighting w/ dimmers, custom backsplash, and natural gas stove. The roof was replaced 50-year architectural shingles. Also updated were 6” gutters/downspouts, 2-ton Trane heat pump (Upper) & 4-ton Trane A/C with natural gas furnace (Lower), natural gas fueled tankless water heater, well-water conditioning system, plumbing lines and sump pump, exterior shutters, and interior paint. Upgrades between 2015-2019 include: addition of spacious laundry/mudroom; Carpet throughout upper levels in bedrooms, stairs and loft; tile and lights in sunroom; recessed lighting in office/den and on lower-level bedroom; Plumbing fixtures in powder room; garage door opener with keypad entry; rear-entry door and storm door; keyless keypads for garage to mudroom and rear entrances; well tank; sump pump drain line and outdoor storage shed. Note: SF on Tax records may not accurately reflect finished SF on lower level. Should be more than listed.
Location
State MD
County Anne Arundel
Zoning R
Rooms
Basement Fully Finished
Main Level Bedrooms 1
Interior
Interior Features Attic, Carpet, Ceiling Fan(s), Entry Level Bedroom, Floor Plan - Open, Formal/Separate Dining Room, Kitchen - Gourmet, Kitchen - Island, Pantry, Primary Bath(s), Recessed Lighting, Upgraded Countertops, Water Treat System, Walk-in Closet(s), Wood Floors, Other
Hot Water Tankless
Heating Forced Air
Cooling Central A/C, Ceiling Fan(s)
Flooring Hardwood, Carpet, Ceramic Tile
Fireplaces Number 1
Fireplaces Type Fireplace - Glass Doors, Gas/Propane
Equipment Oven/Range - Gas, Stainless Steel Appliances, Water Heater - Tankless, Water Conditioner - Owned
Fireplace Y
Appliance Oven/Range - Gas, Stainless Steel Appliances, Water Heater - Tankless, Water Conditioner - Owned
Heat Source Natural Gas
Laundry Main Floor
Exterior
Exterior Feature Patio(s)
Garage Garage - Side Entry, Garage Door Opener, Inside Access
Garage Spaces 3.0
Waterfront N
Water Access N
View Trees/Woods
Roof Type Architectural Shingle
Accessibility None
Porch Patio(s)
Attached Garage 3
Total Parking Spaces 3
Garage Y
Building
Lot Description Backs to Trees, Landscaping, Level, No Thru Street, Private
Story 2
Foundation Other
Sewer Public Sewer
Water Well
Architectural Style Traditional
Level or Stories 2
Additional Building Above Grade, Below Grade
New Construction N
Schools
Elementary Schools Central
Middle Schools Central
High Schools South River
School District Anne Arundel County Public Schools
Others
Senior Community No
Tax ID 020148190096862
Ownership Fee Simple
SqFt Source Assessor
Special Listing Condition Standard
Read Less
Want to know what your home might be worth? Contact us for a FREE valuation!

Our team is ready to help you sell your home for the highest possible price ASAP

Bought with Jeannine M Wayson • Coldwell Banker Realty

GET MORE INFORMATION





