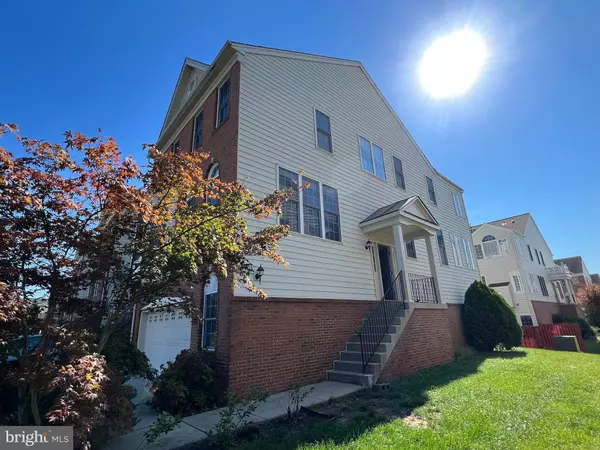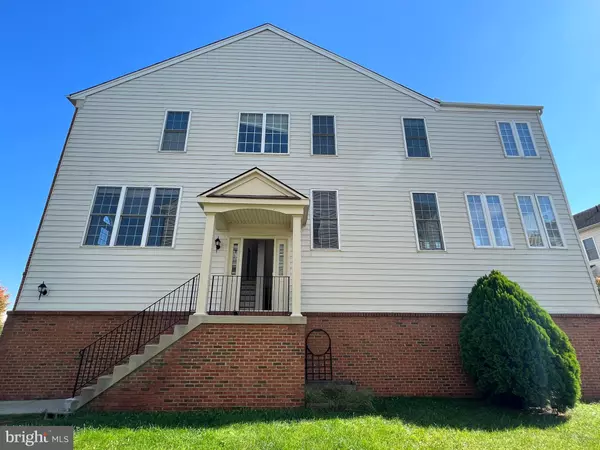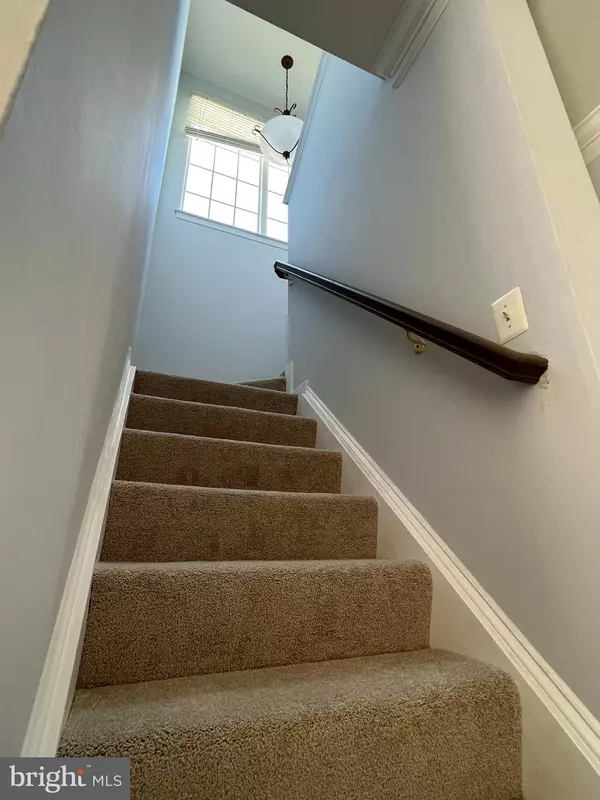$628,000
$698,000
10.0%For more information regarding the value of a property, please contact us for a free consultation.
42693 NEWCOMER TER Chantilly, VA 20152
3 Beds
4 Baths
3,207 SqFt
Key Details
Sold Price $628,000
Property Type Townhouse
Sub Type End of Row/Townhouse
Listing Status Sold
Purchase Type For Sale
Square Footage 3,207 sqft
Price per Sqft $195
Subdivision South Riding
MLS Listing ID VALO2038440
Sold Date 11/28/22
Style Other
Bedrooms 3
Full Baths 2
Half Baths 2
HOA Fees $95/mo
HOA Y/N Y
Abv Grd Liv Area 3,207
Originating Board BRIGHT
Year Built 2004
Annual Tax Amount $5,341
Tax Year 2022
Lot Size 2,614 Sqft
Acres 0.06
Property Description
TOTAL RENOVATIONS just completed!! An absolute beauty! New kitchen, new SS appliances, new LPV floors, new carpet, new paint, new bathrooms, and new roof! Owner has spared no money and attention to this gorgeous END UNIT townhome with an extra-large two-car garage! Tons of windows around three sides of the house allow tremendous lights to pour in. Generous floor plan features three-story bump outs that give you an extra bedroom, a sunroom, or a sitting room. Elegant gas fireplace on the Main Level; the kitchen features newly installed quartz countertops and BRAND-NEW stainless-steel appliances (dishwasher, gas cooktop, refrigerator and a build-in double oven. Upstairs features a HUGE primary suite with a sitting room which can easily be converted into a nursery or home office. It also has a huge walk-in closet! The primary bathroom is completely renovated! Not a single tile is from the old one! It features double vanities, a free-standing soaking tub, a separate shower and private toilet plus upgraded lighting. All trending and chic. The other two bedrooms upstairs share a hallway bathroom, also with updated lighting, new floor, new vanity and fresh painting. The washer and dryer are on the upper level for added convenience! Fresh paint throughout the home. All new carpets and all new lighting in the bathrooms and hallways. The lower level is finished with beautiful LPV flooring and can be a 4th bedroom, in-law suite, gym, tv room – the possibilities are endless! Sliding glass door to backyard.
The surrounding of the house is also beautiful. Two lakes are within walking distance. Miles of walking/bike trails at your doorstep. Walking distance to South Riding Market Square- Giant, Home Depot and restaurants. Minutes to Dulles South Recreation and Community Center, parks, pool, golf courses Nearby amenities include playgrounds, daycare, preschools, private schools, learning centers Quick access to Route 50 and Route 606 12-15 minutes to the new Metro Station on the Silver Line—Loudoun Gateway
Location
State VA
County Loudoun
Zoning PDH4
Rooms
Basement Fully Finished, Garage Access, Front Entrance
Interior
Hot Water Natural Gas
Heating Central, Forced Air
Cooling Central A/C
Flooring Carpet, Wood
Fireplaces Number 1
Equipment Cooktop, Dishwasher, Disposal, Dryer, Exhaust Fan, Oven - Wall, Refrigerator, Washer
Fireplace Y
Appliance Cooktop, Dishwasher, Disposal, Dryer, Exhaust Fan, Oven - Wall, Refrigerator, Washer
Heat Source Natural Gas
Laundry Upper Floor
Exterior
Parking Features Inside Access, Garage - Front Entry
Garage Spaces 2.0
Fence Fully, Rear
Utilities Available Electric Available, Natural Gas Available, Water Available
Amenities Available Bike Trail, Club House, Jog/Walk Path, Lake, Picnic Area, Pool - Outdoor, Recreational Center, Tennis Courts, Tot Lots/Playground
Water Access N
View Scenic Vista
Roof Type Shingle
Accessibility None
Attached Garage 2
Total Parking Spaces 2
Garage Y
Building
Story 3
Foundation Slab
Sewer Public Sewer
Water Public
Architectural Style Other
Level or Stories 3
Additional Building Above Grade, Below Grade
New Construction N
Schools
School District Loudoun County Public Schools
Others
Pets Allowed N
HOA Fee Include Common Area Maintenance,Pool(s),Reserve Funds,Recreation Facility,Road Maintenance,Snow Removal,Trash
Senior Community No
Tax ID 165478948000
Ownership Fee Simple
SqFt Source Assessor
Horse Property N
Special Listing Condition Standard
Read Less
Want to know what your home might be worth? Contact us for a FREE valuation!

Our team is ready to help you sell your home for the highest possible price ASAP

Bought with Non Member • Non Subscribing Office

GET MORE INFORMATION





