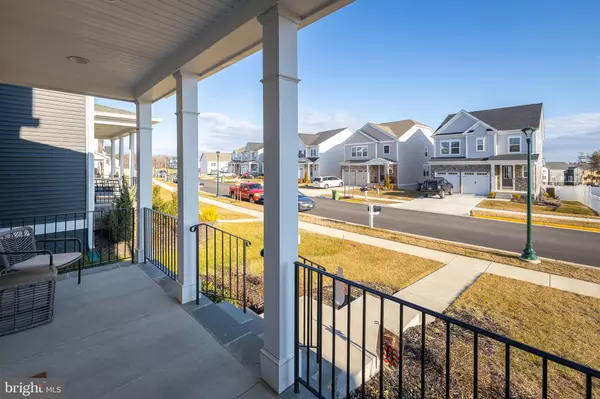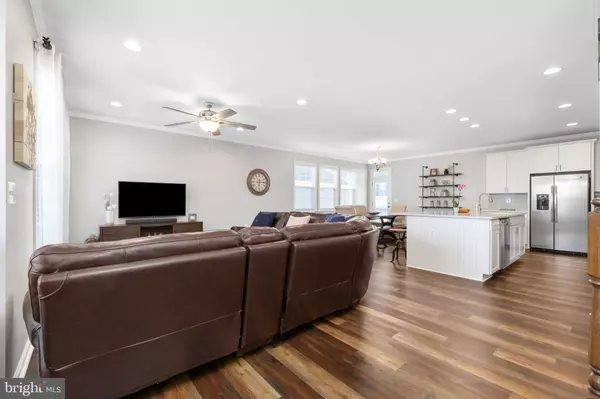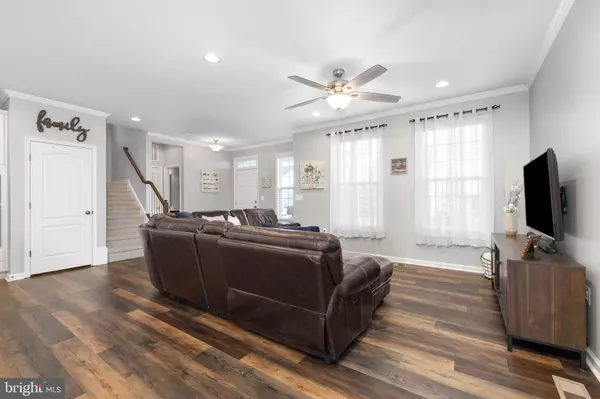$550,000
$530,000
3.8%For more information regarding the value of a property, please contact us for a free consultation.
332 BOXELDER DR Stafford, VA 22554
5 Beds
4 Baths
3,189 SqFt
Key Details
Sold Price $550,000
Property Type Single Family Home
Sub Type Detached
Listing Status Sold
Purchase Type For Sale
Square Footage 3,189 sqft
Price per Sqft $172
Subdivision Embrey Mill
MLS Listing ID VAST228596
Sold Date 02/26/21
Style Colonial
Bedrooms 5
Full Baths 3
Half Baths 1
HOA Fees $130/mo
HOA Y/N Y
Abv Grd Liv Area 2,373
Originating Board BRIGHT
Year Built 2019
Annual Tax Amount $3,898
Tax Year 2020
Lot Size 6,556 Sqft
Acres 0.15
Property Description
Gorgeous barely lived in farmhouse style Colonial looking for its' next owners to love! Rockin' chair front porch! Perfectly appointed Great Room accented with LVP flooring that flows throughout the main level! An oversized quartz island is the perfect place to gather around for casual hangouts or a homework area for the kids. The gourmet Kitchen includes a gas cooktop, double oven, 42" cabinets and loads of counter space. And, that walk in Pantry with built in shelves...WOW! The upper level offers a spacious Owner's Retreat with tray ceiling, HUGE walk in closet and ceramic tiled luxury Owner's Bath! Three additional generous sized Bedrooms, one with walk in closet, ceramic tiled full Bath and Laundry Room that comes with Washer and Dryer complete the upper level. And, if that's not enough, the fully finished Basement includes a huge Recreation Room, full Bath, Bedroom and Storage too! A fire pit would be the perfect addition to the stamped concrete Patio! The vinyl fenced backyard means you don't have to walk Fido anymore! Ready to call this place home?
Location
State VA
County Stafford
Zoning PD2
Rooms
Other Rooms Living Room, Primary Bedroom, Bedroom 2, Bedroom 3, Bedroom 4, Kitchen, Bedroom 1, Laundry, Recreation Room, Storage Room, Bathroom 1, Bathroom 2, Primary Bathroom
Basement Connecting Stairway, Fully Finished, Interior Access, Outside Entrance, Rear Entrance, Sump Pump, Walkout Stairs, Windows
Interior
Interior Features Attic, Carpet, Ceiling Fan(s), Combination Kitchen/Dining, Crown Moldings, Dining Area, Floor Plan - Open, Kitchen - Gourmet, Kitchen - Island, Pantry, Primary Bath(s), Recessed Lighting, Tub Shower, Upgraded Countertops, Walk-in Closet(s)
Hot Water Natural Gas
Heating Forced Air
Cooling Central A/C, Ceiling Fan(s)
Flooring Carpet, Ceramic Tile
Equipment Built-In Microwave, Cooktop, Dishwasher, Disposal, Dryer, Exhaust Fan, Icemaker, Oven - Double, Oven - Wall, Range Hood, Refrigerator, Stainless Steel Appliances, Washer, Water Heater
Fireplace N
Appliance Built-In Microwave, Cooktop, Dishwasher, Disposal, Dryer, Exhaust Fan, Icemaker, Oven - Double, Oven - Wall, Range Hood, Refrigerator, Stainless Steel Appliances, Washer, Water Heater
Heat Source Natural Gas
Laundry Upper Floor
Exterior
Exterior Feature Patio(s)
Parking Features Garage - Rear Entry, Garage Door Opener, Inside Access
Garage Spaces 6.0
Fence Rear, Vinyl
Amenities Available Tot Lots/Playground, Soccer Field, Pool - Outdoor, Club House, Common Grounds, Fitness Center, Jog/Walk Path, Basketball Courts, Exercise Room, Swimming Pool
Water Access N
Roof Type Architectural Shingle
Accessibility None
Porch Patio(s)
Attached Garage 2
Total Parking Spaces 6
Garage Y
Building
Lot Description Front Yard, Landscaping, Rear Yard, SideYard(s)
Story 3
Sewer Public Sewer
Water Public
Architectural Style Colonial
Level or Stories 3
Additional Building Above Grade, Below Grade
Structure Type 9'+ Ceilings,Tray Ceilings
New Construction N
Schools
Elementary Schools Winding Creek
Middle Schools H.H. Poole
High Schools Colonial Forge
School District Stafford County Public Schools
Others
HOA Fee Include Common Area Maintenance,Pool(s),Trash,Management
Senior Community No
Tax ID 29-G-6- -887
Ownership Fee Simple
SqFt Source Assessor
Security Features Smoke Detector,Security System
Acceptable Financing Cash, Conventional, FHA, VA
Horse Property N
Listing Terms Cash, Conventional, FHA, VA
Financing Cash,Conventional,FHA,VA
Special Listing Condition Standard
Read Less
Want to know what your home might be worth? Contact us for a FREE valuation!

Our team is ready to help you sell your home for the highest possible price ASAP

Bought with Heather N North • North Real Estate LLC

GET MORE INFORMATION





