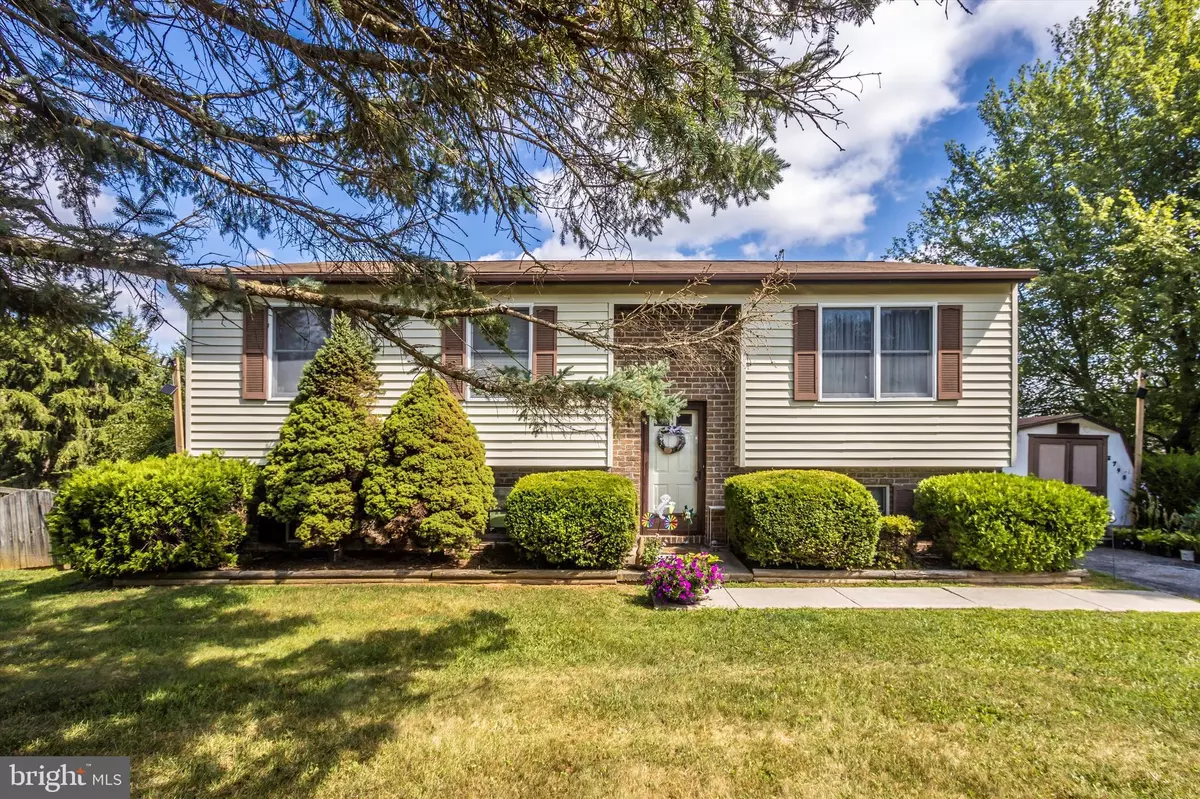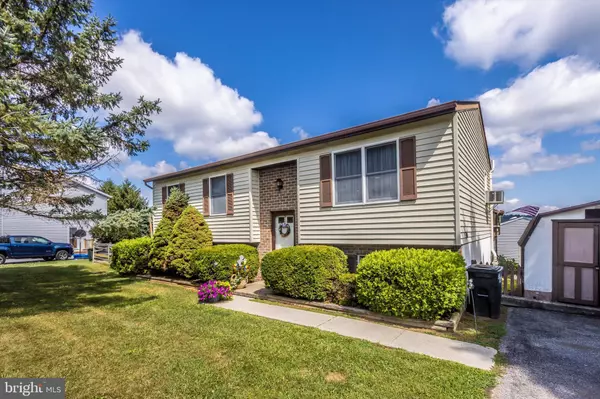$285,000
$285,000
For more information regarding the value of a property, please contact us for a free consultation.
2798 RACHELE CT Manchester, MD 21102
3 Beds
1 Bath
1,714 SqFt
Key Details
Sold Price $285,000
Property Type Single Family Home
Sub Type Detached
Listing Status Sold
Purchase Type For Sale
Square Footage 1,714 sqft
Price per Sqft $166
Subdivision Whispering Valley
MLS Listing ID MDCR2001436
Sold Date 10/26/21
Style Split Foyer
Bedrooms 3
Full Baths 1
HOA Y/N N
Abv Grd Liv Area 1,034
Originating Board BRIGHT
Year Built 1985
Annual Tax Amount $2,806
Tax Year 2021
Lot Size 0.283 Acres
Acres 0.28
Property Description
USDA no money down loan area-check with your lender for details! The Huge Plus of a Split Foyer living is All the Natural Daylight in the Lower Level. Open Concept Living, Dining, and Kitchen Plus One of the Best Views of Rolling Hills from the Large Rear Deck of this Spacious Home with a Huge Family Room in the Finished Lower Level with Walk-Out to Covered Patio and Fenced Rear Yard. Main Level Carpeting and Kitchen Flooring are Both New. Newer Roof. No HOA fees! Your own detached home with large yard & plenty of driveway parking for about the same price as a townhome! Ask your lender about a USDA no money down type loan. Owner said, Great Cross Breeze with windows open or 2 included Window A/Cs Cool Whole House plus Electric Heat is Very Efficient. An Abundance of Storage Area is Well Laid Out in the Unfinished Portion of the Lower Level. Washer Dryer Included. There is Already a Radon System & Updated Smoke Detectors in Place. Easy Commuter Location and only a Couple of Miles from Westminster Zip Code.
Location
State MD
County Carroll
Zoning RES
Rooms
Other Rooms Living Room, Dining Room, Primary Bedroom, Bedroom 2, Bedroom 3, Kitchen, Family Room, Foyer, Laundry, Storage Room
Basement Connecting Stairway, Outside Entrance, Rear Entrance, Sump Pump, Daylight, Full, Fully Finished, Heated, Improved, Shelving, Walkout Level, Windows
Main Level Bedrooms 3
Interior
Interior Features Ceiling Fan(s), Floor Plan - Open
Hot Water Electric
Heating Baseboard - Electric
Cooling Ceiling Fan(s), Window Unit(s)
Equipment Built-In Microwave, Dryer, Washer, Refrigerator, Stove
Fireplace N
Appliance Built-In Microwave, Dryer, Washer, Refrigerator, Stove
Heat Source Electric
Exterior
Exterior Feature Deck(s), Patio(s)
Fence Rear, Split Rail
Water Access N
View Scenic Vista
Roof Type Asphalt
Accessibility None
Porch Deck(s), Patio(s)
Garage N
Building
Story 2
Sewer Public Sewer
Water Public
Architectural Style Split Foyer
Level or Stories 2
Additional Building Above Grade, Below Grade
Structure Type Dry Wall,Paneled Walls
New Construction N
Schools
Elementary Schools Ebb Valley
Middle Schools North Carroll
High Schools Manchester Valley
School District Carroll County Public Schools
Others
Pets Allowed Y
Senior Community No
Tax ID 0706043739
Ownership Fee Simple
SqFt Source Assessor
Security Features Smoke Detector
Special Listing Condition Standard
Pets Allowed No Pet Restrictions
Read Less
Want to know what your home might be worth? Contact us for a FREE valuation!

Our team is ready to help you sell your home for the highest possible price ASAP

Bought with Nohelya J Paredes • First Decision Realty LLC

GET MORE INFORMATION





