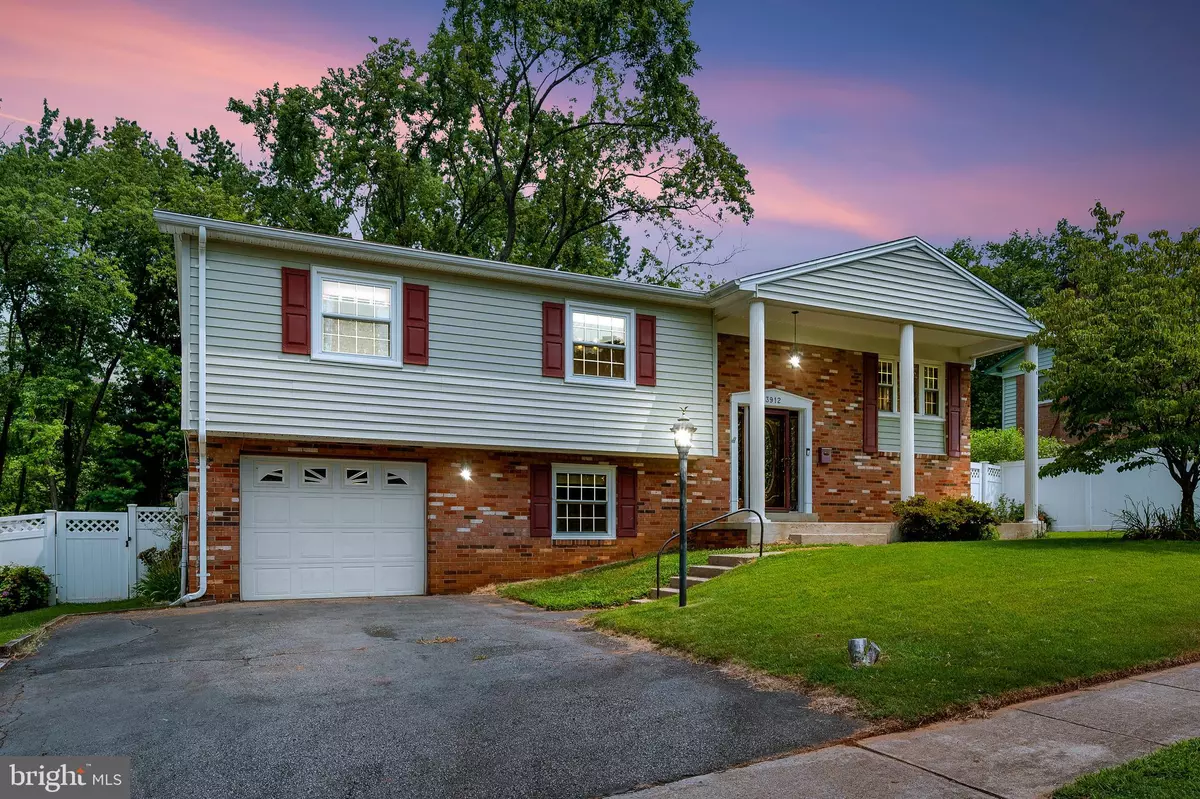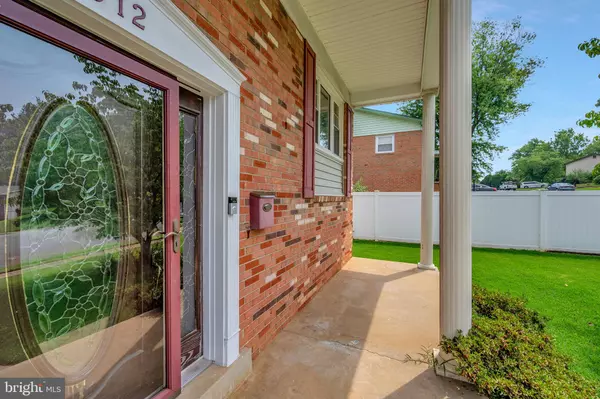$420,000
$399,999
5.0%For more information regarding the value of a property, please contact us for a free consultation.
3912 DEL MAR DR Woodbridge, VA 22193
4 Beds
3 Baths
2,454 SqFt
Key Details
Sold Price $420,000
Property Type Single Family Home
Sub Type Detached
Listing Status Sold
Purchase Type For Sale
Square Footage 2,454 sqft
Price per Sqft $171
Subdivision Darbydale
MLS Listing ID VAPW2004434
Sold Date 08/25/21
Style Split Foyer
Bedrooms 4
Full Baths 2
Half Baths 1
HOA Y/N N
Abv Grd Liv Area 1,354
Originating Board BRIGHT
Year Built 1968
Annual Tax Amount $4,427
Tax Year 2021
Lot Size 10,624 Sqft
Acres 0.24
Property Description
OUTSTANDING OPPORTUNITY TO OWN A LARGE HOME W/ GARAGE .ROOM FOR ENTERTAINING WITH A BEAUTIFUL LEVEL LOT ,CHARMING WHITE VINYL FENCED BACKYARD WITH A GAZEBO!! A PEACEFUL GEM! FEATURES A DOUBLE DRIVEWAY. AND AN OVER SIZED ONE CAR GARAGE ! MASTERBATH IS BEAUTIFUL AND FULLY TILED! LOWER LEVEL IS NEWLY RENOVATED AND HUGE WITH REAL BRICK FIRE PLACE FOR COZY NIGHTS. A NICE SIZED BEDROOM WITH BEAUTIFUL NEW LUXURY VINYL PLANK FLOORING. ALL NEW PAINT AND HALF BATH TOO! Easy access to I-95, a quick drive to Quantico , the Virginia Railway Express, and Routes 1 and 234; while plenty of shopping, dining, and entertainment can be found in nearby Potomac Mills, and Stonebridge at Potomac Town Center just down the road.!! Many updates have been made! A very well-cared for home in clean and MOVE IN READY condition waiting for it's new owners!!!
Location
State VA
County Prince William
Zoning RPC
Rooms
Other Rooms Living Room, Dining Room, Primary Bedroom, Bedroom 2, Bedroom 3, Bedroom 4, Kitchen, Family Room, Laundry
Basement Heated, Fully Finished, Outside Entrance, Interior Access, Walkout Level, Full, Garage Access, Improved, Windows
Interior
Interior Features Kitchen - Country, Dining Area, Primary Bath(s), Floor Plan - Open, Carpet, Ceiling Fan(s), Chair Railings, Formal/Separate Dining Room, Kitchen - Table Space, Pantry, Wood Floors
Hot Water Natural Gas
Heating Central, Heat Pump(s)
Cooling Ceiling Fan(s), Central A/C
Flooring Carpet, Hardwood
Fireplaces Number 1
Fireplaces Type Wood
Equipment Dishwasher, Disposal, Exhaust Fan, Refrigerator, Stove, Washer, Dryer, Microwave
Furnishings No
Fireplace Y
Window Features Replacement,Vinyl Clad
Appliance Dishwasher, Disposal, Exhaust Fan, Refrigerator, Stove, Washer, Dryer, Microwave
Heat Source Natural Gas
Laundry Basement
Exterior
Exterior Feature Deck(s), Porch(es)
Parking Features Garage - Front Entry, Inside Access
Garage Spaces 1.0
Fence Rear, Fully, Vinyl
Utilities Available Cable TV Available
Amenities Available None
Water Access N
Roof Type Shingle
Street Surface Black Top
Accessibility None
Porch Deck(s), Porch(es)
Road Frontage State
Attached Garage 1
Total Parking Spaces 1
Garage Y
Building
Lot Description Backs to Trees
Story 2
Sewer Public Sewer
Water Public
Architectural Style Split Foyer
Level or Stories 2
Additional Building Above Grade, Below Grade
Structure Type Dry Wall
New Construction N
Schools
School District Prince William County Public Schools
Others
Pets Allowed N
HOA Fee Include None
Senior Community No
Tax ID 8191-78-2613
Ownership Fee Simple
SqFt Source Assessor
Acceptable Financing FHA, VHDA, Conventional, VA
Horse Property N
Listing Terms FHA, VHDA, Conventional, VA
Financing FHA,VHDA,Conventional,VA
Special Listing Condition Standard
Read Less
Want to know what your home might be worth? Contact us for a FREE valuation!

Our team is ready to help you sell your home for the highest possible price ASAP

Bought with Joel Martinez • Casamerica Real Estate

GET MORE INFORMATION





