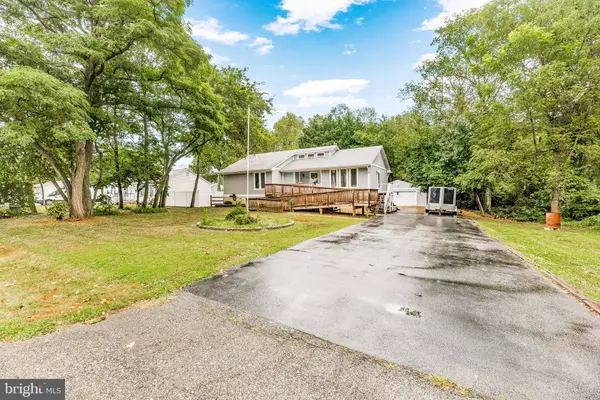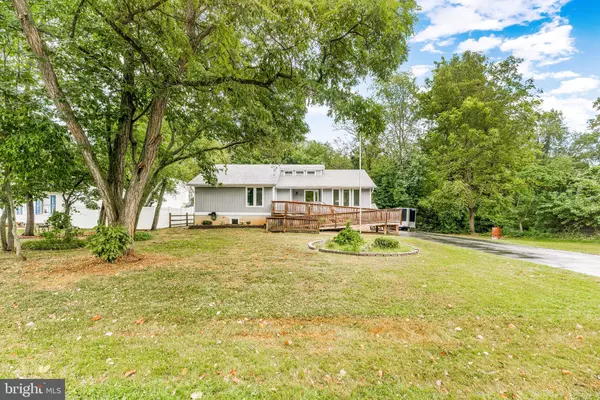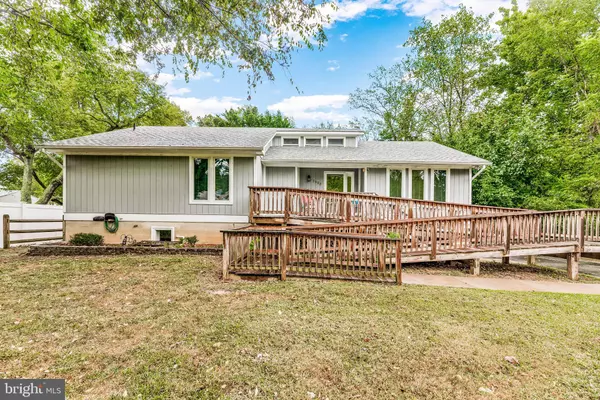$334,900
$334,900
For more information regarding the value of a property, please contact us for a free consultation.
12998 BARREDA BLVD Lusby, MD 20657
5 Beds
3 Baths
2,548 SqFt
Key Details
Sold Price $334,900
Property Type Single Family Home
Sub Type Detached
Listing Status Sold
Purchase Type For Sale
Square Footage 2,548 sqft
Price per Sqft $131
Subdivision Drum Point
MLS Listing ID MDCA2008482
Sold Date 11/03/22
Style Raised Ranch/Rambler
Bedrooms 5
Full Baths 3
HOA Fees $16/ann
HOA Y/N Y
Abv Grd Liv Area 1,348
Originating Board BRIGHT
Year Built 1991
Annual Tax Amount $2,826
Tax Year 2022
Lot Size 0.709 Acres
Acres 0.71
Property Description
DETACHED GARAGE!! 2700sqft Contemporary Raised Ranch is w/ 5 bedrooms, 3 bathrooms, 2 kitchens, & a detached 24x24 2-Car Garage on a 0.70 Acre Lot! The small foyer leads directly into the great room/family room that has vaulted ceilings, a niche area, & windows providing ambient natural light. The dining room & kitchen are located just to the right with a perfect amount of openness. Kitchen is equipped with white cabinetry, a small breakfast bar, & formica countertops. Just down the hall is a large primary suite w/ a large primary bath & a walk-in closet. Bedrooms 2 & 3 are ample sized and have a large bathroom to serve them. Heading downstairs you step right into a large family room/kitchen area which would make a perfect in-law suite. Two good sized bedrooms, a storage area, & a full bathroom complete the lower level. Outside the lot is not only flat, but also nice and private due to the wooded area that wraps 2 sides of the property. The detached garage is perfect for anyone looking for a place for hobbies or additional storage. This home needs just a small amount of TLC and updating that would be perfect for a buyer looking to add their own touches! Hard to find a home at this price with this much to offer, so set up a showing ASAP before its GONE!
Location
State MD
County Calvert
Zoning RESIDENTIAL
Rooms
Basement Other, Daylight, Partial, Fully Finished, Full
Main Level Bedrooms 3
Interior
Interior Features Dining Area, 2nd Kitchen, Breakfast Area, Carpet, Entry Level Bedroom, Family Room Off Kitchen, Floor Plan - Open, Kitchen - Table Space, Primary Bath(s), Skylight(s), Tub Shower, Walk-in Closet(s)
Hot Water Electric
Heating Heat Pump(s)
Cooling Central A/C, Heat Pump(s)
Flooring Carpet, Ceramic Tile, Laminate Plank
Equipment Dishwasher, Oven/Range - Electric, Refrigerator
Fireplace N
Appliance Dishwasher, Oven/Range - Electric, Refrigerator
Heat Source Electric
Exterior
Exterior Feature Porch(es)
Garage Additional Storage Area, Garage - Front Entry, Garage Door Opener, Oversized
Garage Spaces 2.0
Fence Rear
Amenities Available Beach, Boat Ramp, Common Grounds, Water/Lake Privileges
Water Access N
Roof Type Architectural Shingle
Accessibility Other, No Stairs, Ramp - Main Level
Porch Porch(es)
Total Parking Spaces 2
Garage Y
Building
Lot Description Backs to Trees, Level, Premium, Private
Story 2
Foundation Slab, Block
Sewer On Site Septic
Water Well
Architectural Style Raised Ranch/Rambler
Level or Stories 2
Additional Building Above Grade, Below Grade
Structure Type 9'+ Ceilings,Cathedral Ceilings,Vaulted Ceilings
New Construction N
Schools
Elementary Schools Dowell
Middle Schools Mill Creek
High Schools Patuxent
School District Calvert County Public Schools
Others
HOA Fee Include Other,Common Area Maintenance,Road Maintenance
Senior Community No
Tax ID 0501174037
Ownership Fee Simple
SqFt Source Assessor
Special Listing Condition Standard
Read Less
Want to know what your home might be worth? Contact us for a FREE valuation!

Our team is ready to help you sell your home for the highest possible price ASAP

Bought with James Harrison Marcum • CENTURY 21 New Millennium

GET MORE INFORMATION





