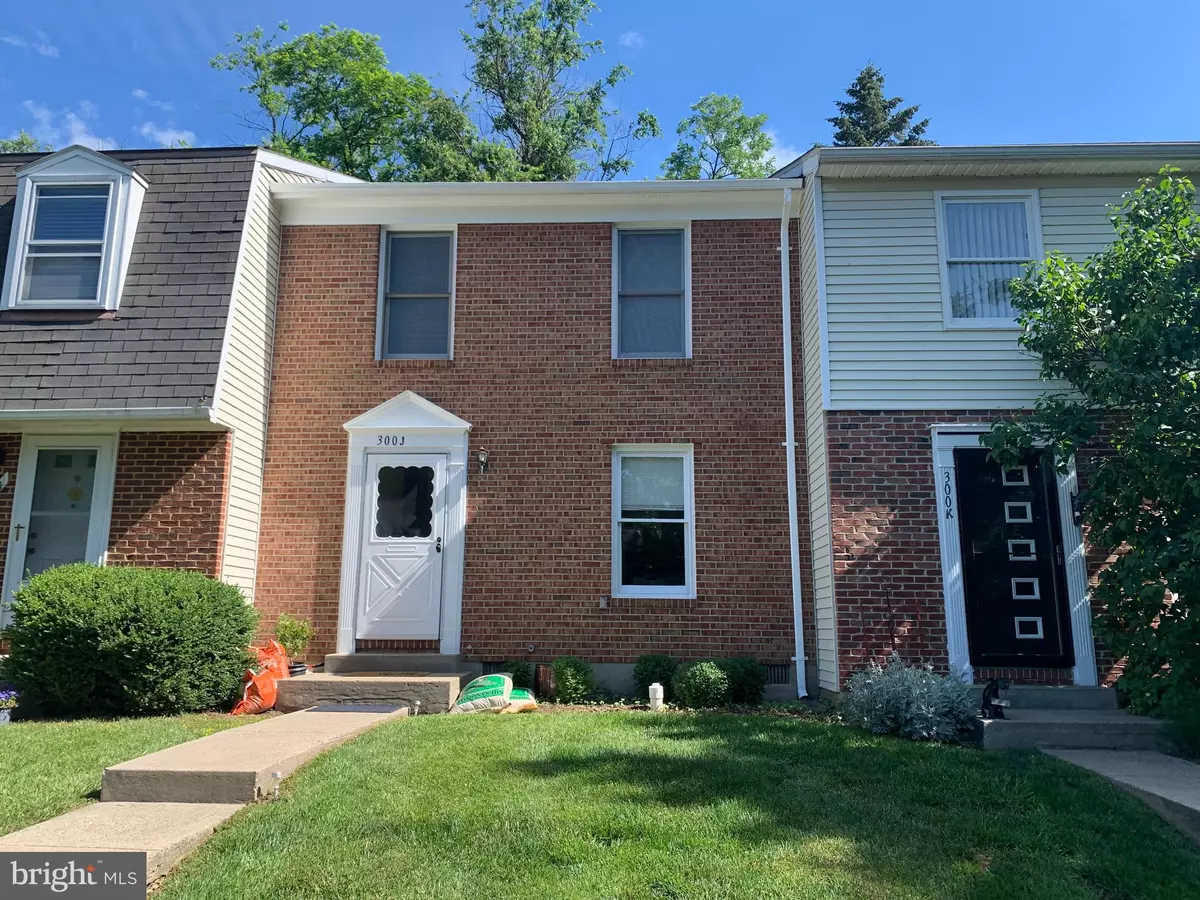$347,000
$349,900
0.8%For more information regarding the value of a property, please contact us for a free consultation.
300-J S 11TH ST Purcellville, VA 20132
3 Beds
2 Baths
1,320 SqFt
Key Details
Sold Price $347,000
Property Type Townhouse
Sub Type Interior Row/Townhouse
Listing Status Sold
Purchase Type For Sale
Square Footage 1,320 sqft
Price per Sqft $262
Subdivision None Available
MLS Listing ID VALO440452
Sold Date 07/07/21
Style Other
Bedrooms 3
Full Baths 1
Half Baths 1
HOA Fees $50/ann
HOA Y/N Y
Abv Grd Liv Area 1,320
Originating Board BRIGHT
Year Built 1986
Annual Tax Amount $3,412
Tax Year 2021
Lot Size 2,178 Sqft
Acres 0.05
Property Description
Fantastic Investment Opportunity! Tenants lease ends July 2024. Gorgeous two level town home with all new features! Completely updated! Located in downtown close to Main St with shops and restaurants and activities. Three bedrooms, bath and laundry located conveniently upstairs. Main level has a bright kitchen in front with a small table space, granite counters, renovated cabinets and newer appliances. Dining room is open to large living room with wood burning fireplace. New wood laminate flooring on both levels as well as freshly painted. Great fenced in yard with a deck/patio and a storage shed. New roof too!
Location
State VA
County Loudoun
Zoning 01
Interior
Interior Features Ceiling Fan(s), Dining Area, Breakfast Area, Kitchen - Table Space, Upgraded Countertops
Hot Water Electric
Heating Forced Air, Heat Pump(s)
Cooling Ceiling Fan(s), Heat Pump(s)
Fireplaces Number 1
Fireplaces Type Mantel(s), Screen, Wood
Equipment Built-In Microwave, Dishwasher, Dryer, Oven/Range - Electric, Refrigerator, Washer, Washer/Dryer Stacked, Water Heater
Fireplace Y
Appliance Built-In Microwave, Dishwasher, Dryer, Oven/Range - Electric, Refrigerator, Washer, Washer/Dryer Stacked, Water Heater
Heat Source Electric
Laundry Has Laundry
Exterior
Exterior Feature Patio(s)
Garage Spaces 1.0
Parking On Site 1
Fence Rear, Privacy
Water Access N
Accessibility None
Porch Patio(s)
Total Parking Spaces 1
Garage N
Building
Story 2
Sewer Public Sewer
Water Public
Architectural Style Other
Level or Stories 2
Additional Building Above Grade, Below Grade
New Construction N
Schools
Elementary Schools Emerick
Middle Schools Blue Ridge
High Schools Loudoun Valley
School District Loudoun County Public Schools
Others
Senior Community No
Tax ID 488202940000
Ownership Fee Simple
SqFt Source Assessor
Special Listing Condition Standard
Read Less
Want to know what your home might be worth? Contact us for a FREE valuation!

Our team is ready to help you sell your home for the highest possible price ASAP

Bought with Michelle Palomo • Pearson Smith Realty, LLC

GET MORE INFORMATION





