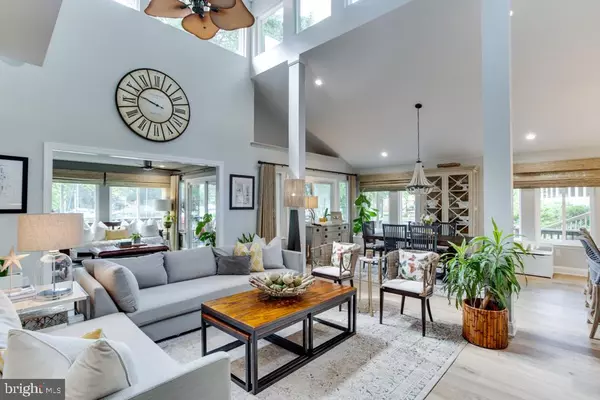$865,000
$875,000
1.1%For more information regarding the value of a property, please contact us for a free consultation.
175 DEER DR Lusby, MD 20657
5 Beds
4 Baths
3,772 SqFt
Key Details
Sold Price $865,000
Property Type Single Family Home
Sub Type Detached
Listing Status Sold
Purchase Type For Sale
Square Footage 3,772 sqft
Price per Sqft $229
Subdivision Drum Point
MLS Listing ID MDCA2007958
Sold Date 10/12/22
Style Coastal,Transitional
Bedrooms 5
Full Baths 3
Half Baths 1
HOA Fees $13/ann
HOA Y/N Y
Abv Grd Liv Area 3,772
Originating Board BRIGHT
Year Built 2005
Annual Tax Amount $6,596
Tax Year 2022
Lot Size 0.341 Acres
Acres 0.34
Property Description
This is not your typical cookie-cutter home. Custom-built waterfront home with all the bells and whistles. Pier w/8000lb lift, 5'MLW. Situated on Mill Creek with amazing views. 2-story Great Room overlooking the Creek, gas FP, built-ins, wine cooler, and wet bar, all offering you the perfect flow for entertaining. Gourmet kitchen with 5 burner gas cooktop, double ovens, 2 double sinks,2 Bosch dishwashers, and a huge butlers pantry with space for everything!! Sun Room and wrap-around deck on the waterside. Main level waterfront Master Suite with walk-in closets and en suite with a walk-in shower. The upper level features 4 bedrooms, 2 full baths, and a loft that overlooks the Great Room and has stunning views of Mill Creek. There is a cedar walk-in closet, and the storage space is amazing. This home was built to be energy efficient with 2 zoned heating and cooling, an oil backup, unlimited hot water, a Propane gas line for a gas grill, and a 600 sqft garage. Additional recent updates: Roof 2021, French drain 2021, Custom blinds,
2700 gallon concrete septic holding tanks 2022, Water filtration system 2020.
This is the perfect location for the serious power or sail boater. Protected water frontage, just minutes to Solomons by boat, the Patuxent River, or out into the Bay for fishing and cruising. It is a striking home in perfect condition, ready for you to move in, relax and enjoy.
Seller Prefers Title Forward for Title.
Location
State MD
County Calvert
Zoning R
Rooms
Main Level Bedrooms 1
Interior
Interior Features Built-Ins, Butlers Pantry, Carpet, Cedar Closet(s), Dining Area, Entry Level Bedroom, Family Room Off Kitchen, Floor Plan - Open, Kitchen - Island, Primary Bath(s), Upgraded Countertops, Walk-in Closet(s), Wet/Dry Bar, Window Treatments, Wood Floors, Ceiling Fan(s), Kitchen - Eat-In, Recessed Lighting, Soaking Tub
Hot Water Electric
Heating Heat Pump(s)
Cooling Heat Pump(s), Zoned
Flooring Carpet, Ceramic Tile, Hardwood
Fireplaces Number 1
Fireplaces Type Fireplace - Glass Doors, Gas/Propane, Mantel(s), Marble
Equipment Built-In Microwave, Cooktop, Dishwasher, Dryer, Icemaker, Oven - Double, Oven - Wall, Oven/Range - Gas, Refrigerator, Washer, Water Heater
Fireplace Y
Window Features ENERGY STAR Qualified
Appliance Built-In Microwave, Cooktop, Dishwasher, Dryer, Icemaker, Oven - Double, Oven - Wall, Oven/Range - Gas, Refrigerator, Washer, Water Heater
Heat Source Electric, Oil
Laundry Has Laundry
Exterior
Exterior Feature Deck(s)
Garage Additional Storage Area, Garage - Front Entry, Inside Access, Oversized
Garage Spaces 6.0
Waterfront Description Private Dock Site,Rip-Rap
Water Access Y
Water Access Desc Boat - Powered,Personal Watercraft (PWC)
View Creek/Stream, Water
Roof Type Asphalt
Accessibility Other
Porch Deck(s)
Attached Garage 2
Total Parking Spaces 6
Garage Y
Building
Lot Description Cleared, Landscaping, Level, Premium, Rear Yard, Rip-Rapped, Stream/Creek
Story 2
Foundation Permanent
Sewer Holding Tank
Water Well
Architectural Style Coastal, Transitional
Level or Stories 2
Additional Building Above Grade, Below Grade
Structure Type 2 Story Ceilings,9'+ Ceilings
New Construction N
Schools
Elementary Schools Dowell
Middle Schools Mill Creek
High Schools Patuxent
School District Calvert County Public Schools
Others
Senior Community No
Tax ID 0501071955
Ownership Fee Simple
SqFt Source Assessor
Security Features Security System
Special Listing Condition Standard
Read Less
Want to know what your home might be worth? Contact us for a FREE valuation!

Our team is ready to help you sell your home for the highest possible price ASAP

Bought with Phyllis Elsner • Redfin Corp

GET MORE INFORMATION





