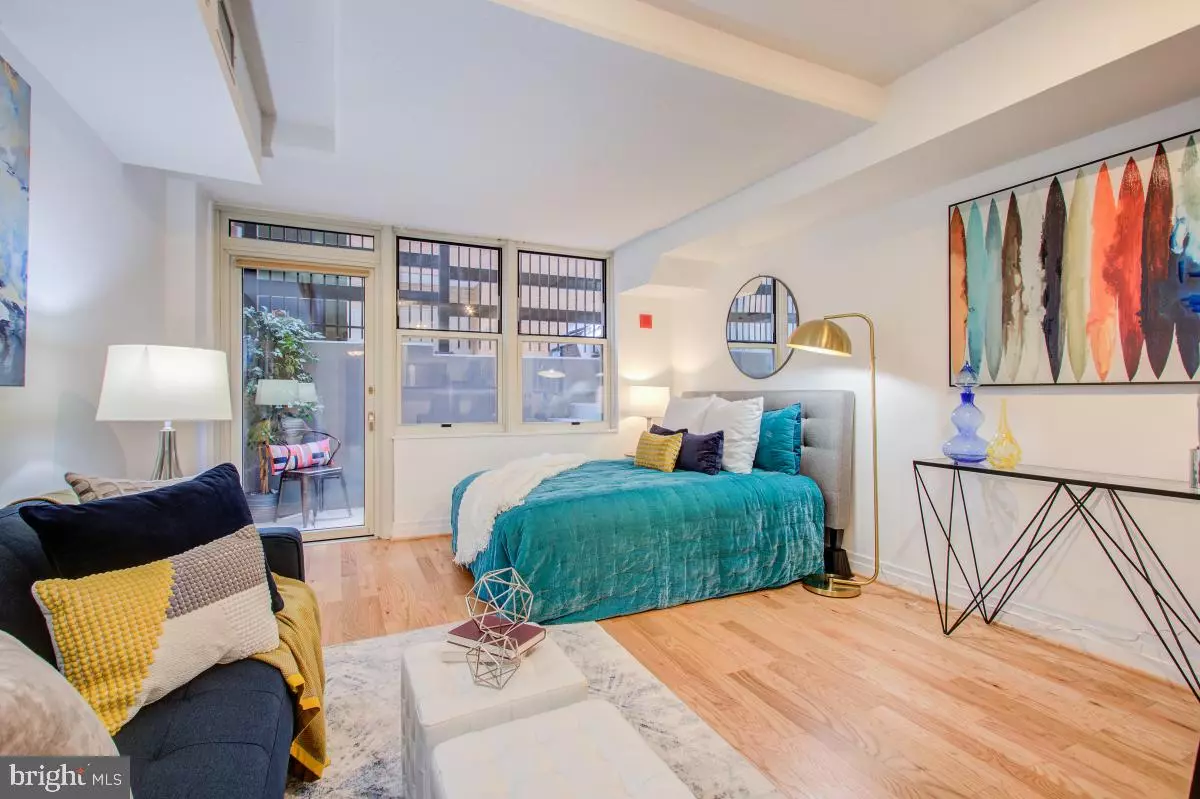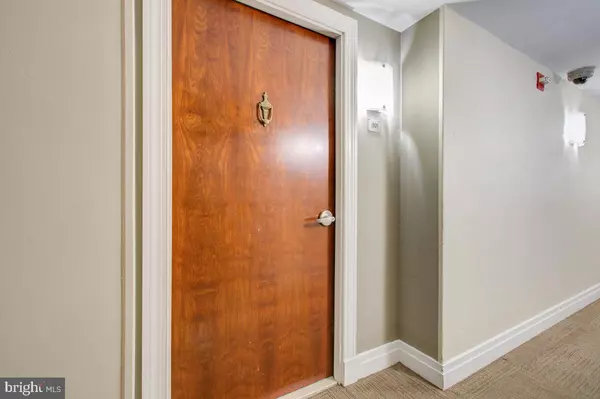$285,000
$295,000
3.4%For more information regarding the value of a property, please contact us for a free consultation.
915 E ST NW #101 Washington, DC 20004
1 Bath
510 SqFt
Key Details
Sold Price $285,000
Property Type Condo
Sub Type Condo/Co-op
Listing Status Sold
Purchase Type For Sale
Square Footage 510 sqft
Price per Sqft $558
Subdivision Penn Quarter
MLS Listing ID DCDC502804
Sold Date 04/16/21
Style Art Deco
Full Baths 1
Condo Fees $417/mo
HOA Y/N N
Abv Grd Liv Area 510
Originating Board BRIGHT
Year Built 2006
Annual Tax Amount $2,506
Tax Year 2020
Property Description
Welcome to the Artisan Condominium in the heart of Penn Quarter. Built in 2006, you'll love this perfect pied-a-terre in an ultra-convenient center city location. This freshly painted flat features HARDWOOD FLOORS throughout, a coat closet and IN-UNIT LAUNDRY in the foyer, oversized bathroom with tub, WALK-IN CLOSET and open layout. The updated kitchen has white cabinets with matte black hardware, stainless steel appliances, GAS cooking, breakfast bar, and black granite countertops. A glass door leads to a PRIVATE PATIO on the quiet side of the building. This amenity-rich building offers 24-hr front desk concierge, fitness room, party room, ROOF DECK, and is PET-FRIENDLY and investor-friendly. The location cannot be beat adjacent to 3 METRO stations and surrounded by shopping, museums, casual and fine dining establishments with outdoor seating & carryout options, cinemas, and everything you desire for quintessential city living. $500 credit with KVS Title. Must follow CDC-guidelines and wear a mask. SELLER IS OFFERING 1-YEAR OF FREE RENTAL PARKING.
Location
State DC
County Washington
Zoning D-6-R
Interior
Interior Features Efficiency, Floor Plan - Open, Walk-in Closet(s), Wood Floors
Hot Water Natural Gas
Heating Forced Air
Cooling Central A/C
Flooring Hardwood
Equipment Built-In Microwave, Disposal, Dryer - Front Loading, Oven/Range - Gas, Refrigerator, Stainless Steel Appliances, Washer - Front Loading
Fireplace N
Window Features Double Pane,Screens
Appliance Built-In Microwave, Disposal, Dryer - Front Loading, Oven/Range - Gas, Refrigerator, Stainless Steel Appliances, Washer - Front Loading
Heat Source Natural Gas
Laundry Dryer In Unit, Washer In Unit
Exterior
Amenities Available Concierge, Elevator, Exercise Room, Party Room
Water Access N
Accessibility Level Entry - Main, Elevator
Garage N
Building
Story 1
Unit Features Mid-Rise 5 - 8 Floors
Sewer Public Sewer
Water Public
Architectural Style Art Deco
Level or Stories 1
Additional Building Above Grade, Below Grade
Structure Type Dry Wall
New Construction N
Schools
School District District Of Columbia Public Schools
Others
Pets Allowed Y
HOA Fee Include Common Area Maintenance,Gas,Management,Reserve Funds,Sewer,Trash,Water
Senior Community No
Tax ID 0377//2065
Ownership Condominium
Acceptable Financing Cash, Conventional
Listing Terms Cash, Conventional
Financing Cash,Conventional
Special Listing Condition Standard
Pets Allowed Dogs OK, Cats OK
Read Less
Want to know what your home might be worth? Contact us for a FREE valuation!

Our team is ready to help you sell your home for the highest possible price ASAP

Bought with Tessa J Wilborne • T&G Real Estate Advisors, Inc.

GET MORE INFORMATION





