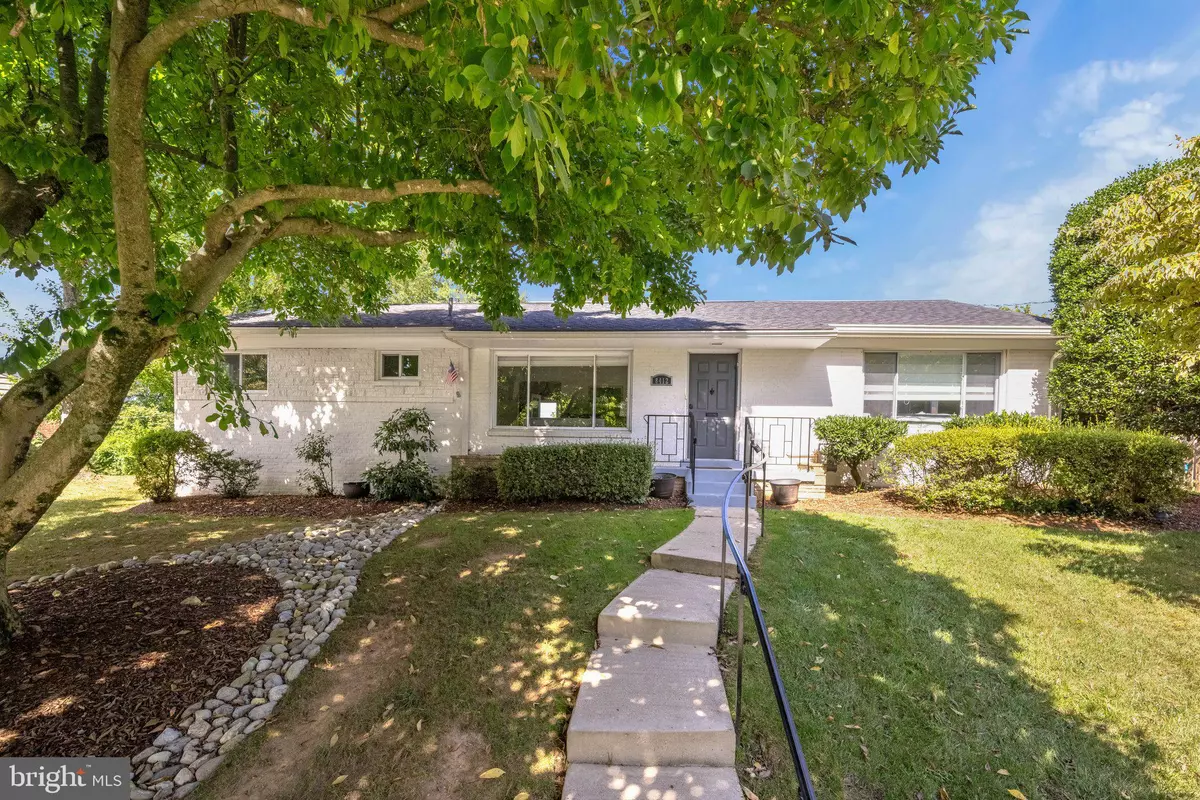$898,000
$898,000
For more information regarding the value of a property, please contact us for a free consultation.
8412 FARRELL DR Chevy Chase, MD 20815
4 Beds
3 Baths
2,349 SqFt
Key Details
Sold Price $898,000
Property Type Single Family Home
Sub Type Detached
Listing Status Sold
Purchase Type For Sale
Square Footage 2,349 sqft
Price per Sqft $382
Subdivision Donneybrook
MLS Listing ID MDMC2067278
Sold Date 10/31/22
Style Ranch/Rambler
Bedrooms 4
Full Baths 3
HOA Y/N N
Abv Grd Liv Area 1,549
Originating Board BRIGHT
Year Built 1951
Annual Tax Amount $8,461
Tax Year 2022
Lot Size 7,556 Sqft
Acres 0.17
Property Description
Welcome home to this mid-century oasis located in Donnybrook Estates, a beautiful neighborhood of Chevy Chase. This light-filled, move-in ready home features four bedrooms and three full bathrooms spread across 2,600+ square feet of living space.
The main level circular floorplan is ideal for entertaining and everyday living and boasts beautiful hardwood floors and brand-new carpet in the bedrooms. Enjoy cozy fall evenings in the living room by the wood burning fireplace. Host friend and family gatherings in the formal dining room that opens to the kitchen (with skylight) as well as the sunroom. Don't miss the floor to ceiling glass doors and windows in the sunroom with vaulted ceiling and mini-split heating and cooling system so the room can be used year-round. Two bedrooms and hall bathroom and a primary suite complete the main level. The primary suite includes new carpet and a beautiful en-suite bath with oversized shower, dual vanities, linen closet, and a walk-in closet.
The finished lower level has a spacious family room, a bedroom with an en-suite bath that also opens into the family room. A laundry room with ample storage and separate entrance completes the lower level. Out back is a sunny, level, fenced backyard. There is a driveway for off-street parking. This location is convenient to everything! Minutes to downtown Bethesda, Silver Spring, DC and two metro stations. Great recreation with Rock Creek Trails, Meadowbrook Stables, Candy Cane City playground, & Ray's Meadow Local Park. And local neighborhood favorites include Parkway Deli, the Daily Dish, and Rock Creek Sports Club.
List of Improvements:
New roof-2017
New HVAC system-2018
New tankless water heater-2018
Renovated basement with new full bathroom-2018
Repiping-2018
Mini-splits in sunroom and master bedroom-2018
New fence-2018
Renovated master suite bathroom-2019
New paint and carpet-2022
Location
State MD
County Montgomery
Zoning R60
Rooms
Other Rooms Living Room, Dining Room, Primary Bedroom, Bedroom 2, Bedroom 3, Bedroom 4, Kitchen, Family Room, Sun/Florida Room, Laundry, Utility Room, Bathroom 2, Bathroom 3, Primary Bathroom
Basement Connecting Stairway, Fully Finished, Other, Interior Access, Outside Entrance, Rear Entrance
Main Level Bedrooms 3
Interior
Interior Features Carpet, Combination Dining/Living, Dining Area, Entry Level Bedroom, Floor Plan - Open, Recessed Lighting, Skylight(s), Walk-in Closet(s), Wood Floors, Other, Primary Bath(s)
Hot Water Natural Gas
Heating Central, Zoned, Other
Cooling Central A/C, Ductless/Mini-Split
Flooring Hardwood, Wood, Partially Carpeted
Fireplaces Number 1
Fireplaces Type Mantel(s)
Equipment Dishwasher, Disposal, Dryer, Exhaust Fan, Oven/Range - Electric, Range Hood, Refrigerator, Icemaker, Stainless Steel Appliances, Washer - Front Loading, Washer, Water Heater, Dryer - Front Loading
Fireplace Y
Appliance Dishwasher, Disposal, Dryer, Exhaust Fan, Oven/Range - Electric, Range Hood, Refrigerator, Icemaker, Stainless Steel Appliances, Washer - Front Loading, Washer, Water Heater, Dryer - Front Loading
Heat Source Natural Gas
Laundry Basement
Exterior
Exterior Feature Porch(es)
Fence Fully, Wood
Water Access N
Accessibility Other
Porch Porch(es)
Garage N
Building
Story 2
Foundation Other
Sewer Public Sewer
Water Public
Architectural Style Ranch/Rambler
Level or Stories 2
Additional Building Above Grade, Below Grade
New Construction N
Schools
Elementary Schools Rock Creek Forest
Middle Schools Silver Creek
High Schools Bethesda-Chevy Chase
School District Montgomery County Public Schools
Others
Senior Community No
Tax ID 161301293675
Ownership Fee Simple
SqFt Source Assessor
Special Listing Condition Standard
Read Less
Want to know what your home might be worth? Contact us for a FREE valuation!

Our team is ready to help you sell your home for the highest possible price ASAP

Bought with Stephen Withrow • Compass
GET MORE INFORMATION





