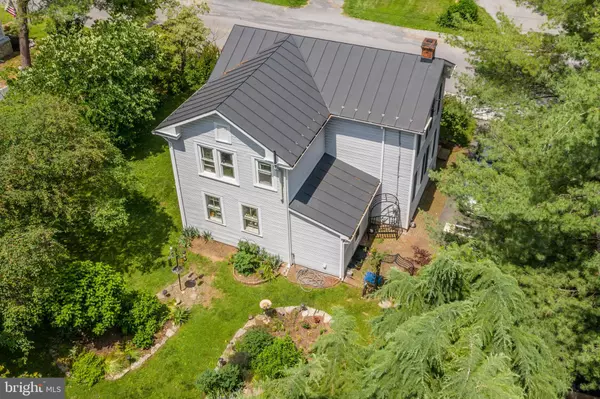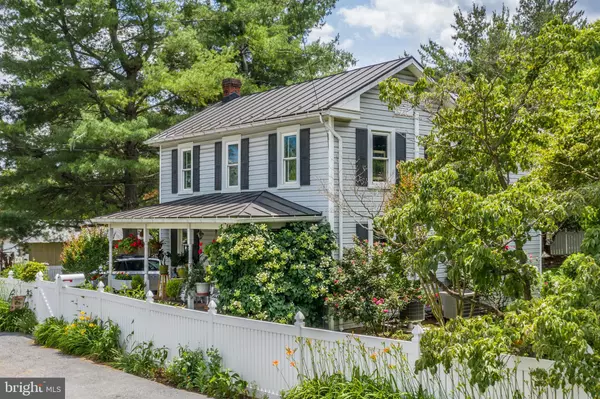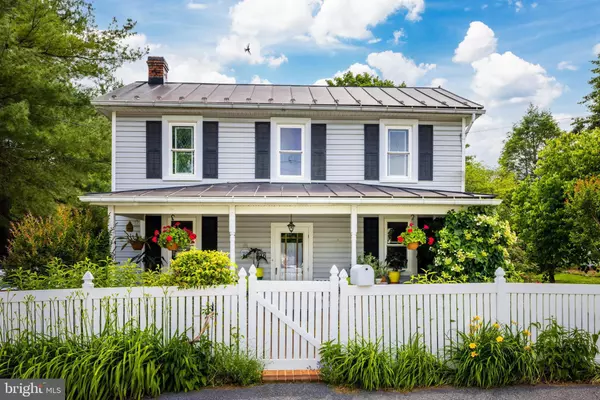$435,000
$425,000
2.4%For more information regarding the value of a property, please contact us for a free consultation.
107 TREADWELL ST W Berryville, VA 22611
2 Beds
2 Baths
1,350 SqFt
Key Details
Sold Price $435,000
Property Type Single Family Home
Sub Type Detached
Listing Status Sold
Purchase Type For Sale
Square Footage 1,350 sqft
Price per Sqft $322
Subdivision Town Of Berryville
MLS Listing ID VACL2001104
Sold Date 07/27/22
Style Farmhouse/National Folk
Bedrooms 2
Full Baths 1
Half Baths 1
HOA Y/N N
Abv Grd Liv Area 1,350
Originating Board BRIGHT
Year Built 1930
Annual Tax Amount $1,867
Tax Year 2022
Lot Size 0.500 Acres
Acres 0.5
Property Description
Exceptional 1930's Colonial Farmhouse in Downtown Berryville on 1/2 acre Pristine Lot. 2+ Bedrooms on Upper Level. Fully Fenced 1/2 acre landscaped lot with Off Street Private Driveway Parking. This comfortable home has been updated and renovated and shows off original detailing and moldings. There are 2 Bedrooms and a den/office play room and 1 1/2 Baths. Heart of Pine flooring throughout, Original Wood Newell Post and Natural Wood Balusters, 5 panel wood doors and the trim is flat sided and deep in Craftsman Style. The newer roof is standing metal seam, newer complete HVAC with A/C. The kitchen is large with custom wood cabinetry and cast iron double bowl sink. The upper level bath has been renovated and expanded and has a jacuzzi soaking tub. The established mature gardens are fantastic and enhanced with a greenhouse and planting shed. Plenty of room to relax on the front porch or patio areas. Walking distance to down-town dining, shops, parks, Farmers Markets and entertainment. Ready to move in and call it home.
Location
State VA
County Clarke
Zoning RES
Rooms
Other Rooms Living Room, Dining Room, Primary Bedroom, Bedroom 2, Kitchen, Den, Basement, Laundry, Mud Room
Basement Connecting Stairway, Interior Access, Partial, Unfinished
Interior
Interior Features Dining Area, Family Room Off Kitchen, Formal/Separate Dining Room, Kitchen - Country, Kitchen - Eat-In, Kitchen - Table Space, Soaking Tub, Wood Floors
Hot Water Electric
Heating Heat Pump(s)
Cooling Central A/C
Equipment Dishwasher, Dryer, Exhaust Fan, Refrigerator, Stove, Washer, Water Heater
Fireplace N
Appliance Dishwasher, Dryer, Exhaust Fan, Refrigerator, Stove, Washer, Water Heater
Heat Source Electric
Laundry Main Floor
Exterior
Exterior Feature Patio(s), Porch(es)
Garage Spaces 5.0
Fence Decorative, Fully
Water Access N
Roof Type Metal
Street Surface Black Top
Accessibility None
Porch Patio(s), Porch(es)
Total Parking Spaces 5
Garage N
Building
Story 3
Foundation Concrete Perimeter, Crawl Space
Sewer Public Sewer
Water Public
Architectural Style Farmhouse/National Folk
Level or Stories 3
Additional Building Above Grade, Below Grade
Structure Type Plaster Walls
New Construction N
Schools
High Schools Clarke County
School District Clarke County Public Schools
Others
Senior Community No
Tax ID 14A1--A-72
Ownership Fee Simple
SqFt Source Estimated
Special Listing Condition Standard
Read Less
Want to know what your home might be worth? Contact us for a FREE valuation!

Our team is ready to help you sell your home for the highest possible price ASAP

Bought with Beth Donahue • Pearson Smith Realty, LLC
GET MORE INFORMATION





