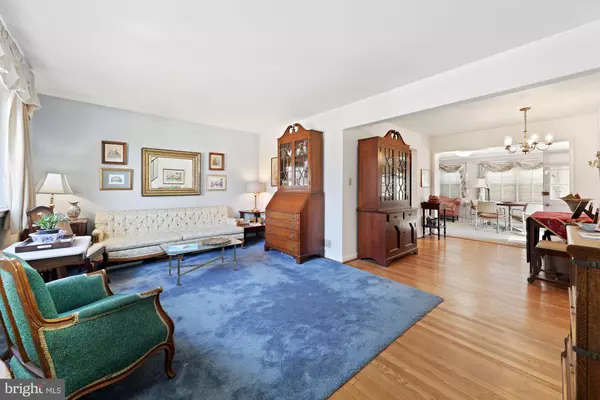$495,000
$495,000
For more information regarding the value of a property, please contact us for a free consultation.
12909 GOODHILL RD Silver Spring, MD 20906
4 Beds
2 Baths
1,800 SqFt
Key Details
Sold Price $495,000
Property Type Single Family Home
Sub Type Detached
Listing Status Sold
Purchase Type For Sale
Square Footage 1,800 sqft
Price per Sqft $275
Subdivision Connecticut Avenue Estates
MLS Listing ID MDMC745896
Sold Date 05/10/21
Style Cape Cod
Bedrooms 4
Full Baths 2
HOA Y/N N
Abv Grd Liv Area 1,350
Originating Board BRIGHT
Year Built 1955
Annual Tax Amount $4,209
Tax Year 2021
Lot Size 7,200 Sqft
Acres 0.17
Property Description
Great Brick Cape Cod close to Glenmont METRO. Nice 17' Family Room addition with Gas FP. opens to entertaining Patio AND Basketball 1/2 court. Hot Tub works but conveys AS IS. Also 6'x20' outside storage shed with concrete floor. Lower Level rec room with cool 50s Wet Bar and builtins. Recently upgraded Furnace/CAC and roof. All replacement windows. The Kitchen served the catering Chef Owner for years, recent Gas range has Convection Oven and proofing functions. Coming soon as we finish preparing this home for YOU! CONTRACTS REVIEWED WEDNESDAY Preferred Settlement May 7.
Location
State MD
County Montgomery
Zoning R60
Direction Northwest
Rooms
Other Rooms Living Room, Dining Room, Primary Bedroom, Bedroom 2, Bedroom 3, Bedroom 4, Kitchen, Family Room, Laundry, Recreation Room, Utility Room, Bathroom 1
Basement Daylight, Partial, Outside Entrance, Fully Finished
Main Level Bedrooms 2
Interior
Interior Features Bar, Built-Ins, Entry Level Bedroom, Floor Plan - Traditional, Window Treatments, Wood Floors
Hot Water Natural Gas
Heating Forced Air
Cooling Central A/C
Flooring Hardwood
Fireplaces Type Gas/Propane, Mantel(s)
Fireplace Y
Heat Source Natural Gas
Exterior
Garage Spaces 2.0
Utilities Available Cable TV
Water Access N
Roof Type Composite
Accessibility None
Total Parking Spaces 2
Garage N
Building
Story 3
Sewer Public Sewer
Water Public
Architectural Style Cape Cod
Level or Stories 3
Additional Building Above Grade, Below Grade
Structure Type Plaster Walls
New Construction N
Schools
Elementary Schools Weller Road
Middle Schools A. Mario Loiederman
High Schools Wheaton
School District Montgomery County Public Schools
Others
Senior Community No
Tax ID 161301245453
Ownership Fee Simple
SqFt Source Assessor
Special Listing Condition Standard
Read Less
Want to know what your home might be worth? Contact us for a FREE valuation!

Our team is ready to help you sell your home for the highest possible price ASAP

Bought with DARNELL EATON • CENTURY 21 New Millennium

GET MORE INFORMATION





