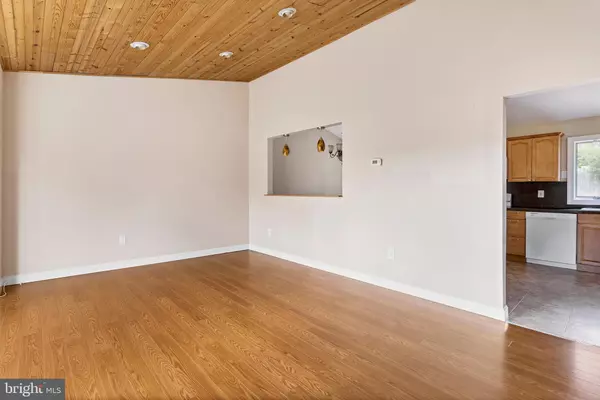$357,000
$350,000
2.0%For more information regarding the value of a property, please contact us for a free consultation.
38 SHELTON AVE Ewing, NJ 08618
4 Beds
3 Baths
1,866 SqFt
Key Details
Sold Price $357,000
Property Type Single Family Home
Sub Type Detached
Listing Status Sold
Purchase Type For Sale
Square Footage 1,866 sqft
Price per Sqft $191
Subdivision Fleetwood Village
MLS Listing ID NJME2021854
Sold Date 11/21/22
Style Split Level
Bedrooms 4
Full Baths 2
Half Baths 1
HOA Y/N N
Abv Grd Liv Area 1,866
Originating Board BRIGHT
Year Built 1960
Annual Tax Amount $7,077
Tax Year 2021
Lot Size 7,500 Sqft
Acres 0.17
Lot Dimensions 60.00 x 125.00
Property Description
Move-in ready, charming 4 bedroom, 2.5 bathroom expanded split level home in desirable Fleetwood Village! Step inside to the spacious living room which features hardwood floors, a vaulted ceiling and a lovely bow window. The modern kitchen boasts a large dining area, a vaulted ceiling, recessed lighting, and plenty of counter space. Head upstairs to find the primary bedroom and two additional bedrooms, all with nice size closets. The lower level consists of the fourth bedroom, family room, a full bathroom, half bath, and a laundry room. Head out back to spend time outdoors in the fenced-in yard, on the large Trex deck. Conveniently located near many shopping centers, restaurants, major highways, The College of New Jersey, Capital Health, and the Mercer Airport! This wonderful home has a lot to offer. Schedule your showing today!
Location
State NJ
County Mercer
Area Ewing Twp (21102)
Zoning R-2
Rooms
Other Rooms Living Room, Dining Room, Primary Bedroom, Bedroom 2, Bedroom 3, Bedroom 4, Kitchen, Family Room
Interior
Interior Features Attic/House Fan, Carpet, Ceiling Fan(s), Recessed Lighting, Stall Shower, Tub Shower, Upgraded Countertops
Hot Water Natural Gas
Heating Forced Air
Cooling Central A/C, Ceiling Fan(s), Whole House Fan
Flooring Laminated, Vinyl
Furnishings No
Fireplace N
Heat Source Natural Gas
Laundry Lower Floor
Exterior
Exterior Feature Deck(s)
Fence Fully
Water Access N
Roof Type Shingle
Accessibility None
Porch Deck(s)
Garage N
Building
Story 3
Foundation Other
Sewer Public Sewer
Water Public
Architectural Style Split Level
Level or Stories 3
Additional Building Above Grade, Below Grade
New Construction N
Schools
Elementary Schools Lore
Middle Schools Gilmore J. Fisher M.S.
High Schools Ewing High
School District Ewing Township Public Schools
Others
Senior Community No
Tax ID 02-00506-00041
Ownership Fee Simple
SqFt Source Assessor
Special Listing Condition Standard
Read Less
Want to know what your home might be worth? Contact us for a FREE valuation!

Our team is ready to help you sell your home for the highest possible price ASAP

Bought with Non Member • Non Subscribing Office

GET MORE INFORMATION





