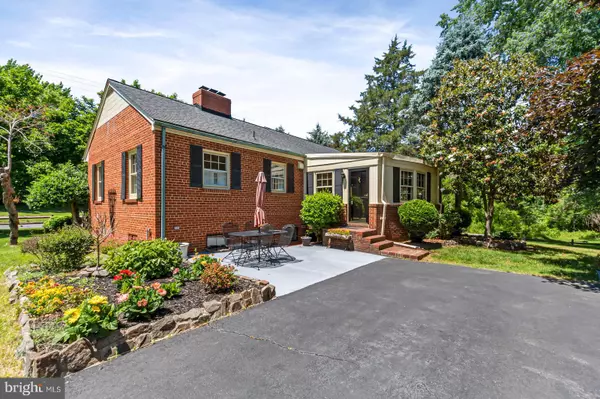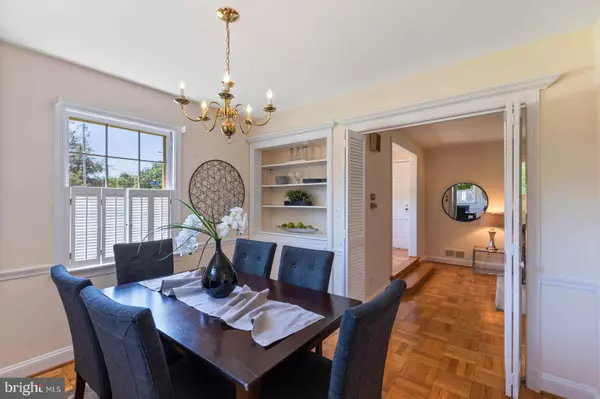$650,000
$670,000
3.0%For more information regarding the value of a property, please contact us for a free consultation.
5825 TELEGRAPH RD Alexandria, VA 22310
3 Beds
2 Baths
1,921 SqFt
Key Details
Sold Price $650,000
Property Type Single Family Home
Sub Type Detached
Listing Status Sold
Purchase Type For Sale
Square Footage 1,921 sqft
Price per Sqft $338
Subdivision Marl Pat
MLS Listing ID VAFX2075158
Sold Date 07/29/22
Style Ranch/Rambler
Bedrooms 3
Full Baths 2
HOA Y/N N
Abv Grd Liv Area 1,668
Originating Board BRIGHT
Year Built 1953
Annual Tax Amount $7,902
Tax Year 2021
Lot Size 0.327 Acres
Acres 0.33
Property Description
Beautifully maintained and aggressively priced (check the comps) 3br, 2.25ba rambler with walk-up basement and more than 2400sq ft of living space in the Marl Pat community. This house has plenty of charisma and is situated serenely on a large corner lot in a park-like setting that includes an adjacent 13,006 sqft picturesque lot (3108sqft Marl Pat Drive). Hardwood floors on the main level, plaster walls, 2 fireplaces, an oversized main-level family room and built-in bookshelves are just some of the amenities. There are 3 bedrooms 2 full baths on the main level including a HUGE owners bedroom with ensuite. The walkup basement has a sizable rec room with fireplace, an additional 1/4 bath and lots of space that can be completed to your desire. Basement also includes an ample laundry room. Shed on the property has a cement floor and electricity!! Entrance is on Marl Pat Drive. Super convenient to Telegraph Road, I-495, 95, Huntington Metro, the Pentagon, Ft. Belvoir, Amazon HQ2, and Reagan National Airport. Water heater updated in 2020, furnace 2019, roof 2013.
Location
State VA
County Fairfax
Zoning 140
Rooms
Other Rooms Living Room, Dining Room, Primary Bedroom, Bedroom 2, Bedroom 3, Kitchen, Family Room, Foyer, Laundry, Recreation Room, Storage Room
Basement Full, Interior Access, Outside Entrance, Partially Finished, Walkout Stairs
Main Level Bedrooms 3
Interior
Interior Features Attic, Built-Ins, Chair Railings, Entry Level Bedroom, Family Room Off Kitchen, Window Treatments, Wood Floors, Formal/Separate Dining Room, Primary Bath(s)
Hot Water Natural Gas
Heating Central
Cooling Central A/C
Flooring Hardwood
Fireplaces Number 2
Fireplaces Type Wood
Equipment Dishwasher, Dryer, Refrigerator, Stove, Washer, Water Heater
Fireplace Y
Appliance Dishwasher, Dryer, Refrigerator, Stove, Washer, Water Heater
Heat Source Natural Gas
Laundry Basement
Exterior
Exterior Feature Patio(s)
Fence Fully, Split Rail
Water Access N
Roof Type Asphalt
Accessibility None
Porch Patio(s)
Garage N
Building
Lot Description Corner, Landscaping, Stream/Creek
Story 2
Foundation Slab
Sewer Public Sewer
Water Public
Architectural Style Ranch/Rambler
Level or Stories 2
Additional Building Above Grade, Below Grade
Structure Type Plaster Walls
New Construction N
Schools
School District Fairfax County Public Schools
Others
Senior Community No
Tax ID 0824 10 0025
Ownership Fee Simple
SqFt Source Assessor
Acceptable Financing Cash, Conventional, FHA, VA
Listing Terms Cash, Conventional, FHA, VA
Financing Cash,Conventional,FHA,VA
Special Listing Condition Standard
Read Less
Want to know what your home might be worth? Contact us for a FREE valuation!

Our team is ready to help you sell your home for the highest possible price ASAP

Bought with Jeremy Austin • Imaginova LLC

GET MORE INFORMATION





