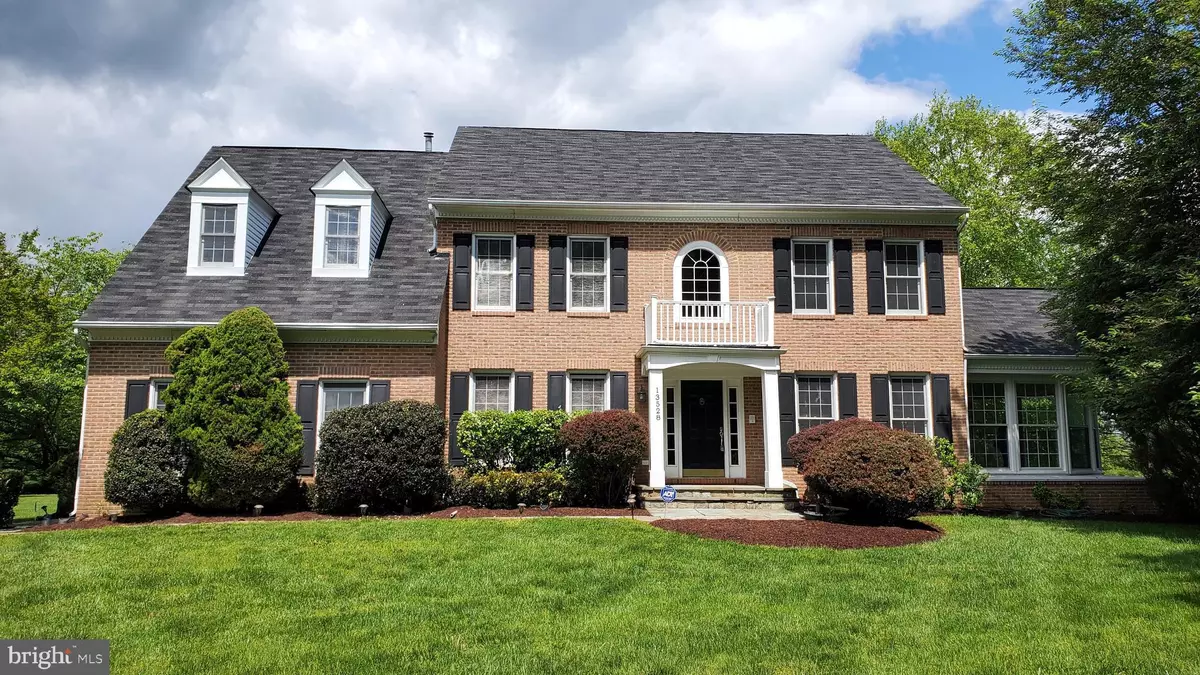$1,245,000
$1,200,000
3.8%For more information regarding the value of a property, please contact us for a free consultation.
13528 HUNTING HILL WAY North Potomac, MD 20878
6 Beds
6 Baths
5,734 SqFt
Key Details
Sold Price $1,245,000
Property Type Single Family Home
Sub Type Detached
Listing Status Sold
Purchase Type For Sale
Square Footage 5,734 sqft
Price per Sqft $217
Subdivision Hunting Hill
MLS Listing ID MDMC755284
Sold Date 07/13/21
Style Colonial
Bedrooms 6
Full Baths 5
Half Baths 1
HOA Fees $100/qua
HOA Y/N Y
Abv Grd Liv Area 3,668
Originating Board BRIGHT
Year Built 1996
Annual Tax Amount $11,431
Tax Year 2021
Lot Size 2.020 Acres
Acres 2.02
Property Sub-Type Detached
Property Description
Welcome to this magnificent, more than 6,000 sq.ft. colonial house with 2+ acres lot in quite, private setting .,4-levels, 6 bedrooms, 5.5 baths. Open floor plan, Spacious Library with full wall built-in bookcases. A stunning sunroom addition, Gourmet kitchen with granite countertops, center island and fully equipped appliances, Sunken family room with stone fireplace. Huge deck overlook open, leveled backyard. Master bedroom with spacious walk-in closet. Loft level with 2 bedroom and a full bath, Full finished basement with wet bar, entertainment room, plenty of living space and storage, walkup stairs to backyard with storage shed, Elegant, luxurious features throughout the house. Please follow CDC Covid rules, wear masks, gloves and keep social distance.
Location
State MD
County Montgomery
Zoning RE2
Rooms
Basement Full, Fully Finished, Rear Entrance, Walkout Stairs
Interior
Interior Features Breakfast Area, Carpet, Attic, Bar, Built-Ins, Ceiling Fan(s), Crown Moldings, Intercom, Kitchen - Gourmet, Kitchen - Island, Recessed Lighting, Skylight(s), Soaking Tub, Stall Shower, Walk-in Closet(s), Water Treat System, Wet/Dry Bar, Wood Floors
Hot Water Natural Gas
Heating Forced Air
Cooling Central A/C
Flooring Carpet, Ceramic Tile, Hardwood
Fireplaces Number 2
Equipment Built-In Microwave, Dishwasher, Disposal, Dryer, Exhaust Fan, Extra Refrigerator/Freezer, Oven/Range - Electric, Refrigerator, Washer
Fireplace Y
Appliance Built-In Microwave, Dishwasher, Disposal, Dryer, Exhaust Fan, Extra Refrigerator/Freezer, Oven/Range - Electric, Refrigerator, Washer
Heat Source Natural Gas
Laundry Main Floor
Exterior
Exterior Feature Deck(s)
Parking Features Garage - Side Entry, Garage Door Opener
Garage Spaces 2.0
Water Access N
Roof Type Composite
Accessibility Other
Porch Deck(s)
Road Frontage Easement/Right of Way
Attached Garage 2
Total Parking Spaces 2
Garage Y
Building
Lot Description Cleared, Level, Open, Private
Story 4
Sewer Septic Exists, Community Septic Tank, Private Septic Tank
Water Well
Architectural Style Colonial
Level or Stories 4
Additional Building Above Grade, Below Grade
New Construction N
Schools
Elementary Schools Travilah
Middle Schools Robert Frost
High Schools Thomas S. Wootton
School District Montgomery County Public Schools
Others
Senior Community No
Tax ID 160602753721
Ownership Fee Simple
SqFt Source Assessor
Security Features Exterior Cameras,Security System,Smoke Detector
Acceptable Financing Cash, Conventional
Horse Property N
Listing Terms Cash, Conventional
Financing Cash,Conventional
Special Listing Condition Standard
Read Less
Want to know what your home might be worth? Contact us for a FREE valuation!

Our team is ready to help you sell your home for the highest possible price ASAP

Bought with Jeniffer Thatiana Siliezar Cabrera • Northrop Realty
GET MORE INFORMATION





