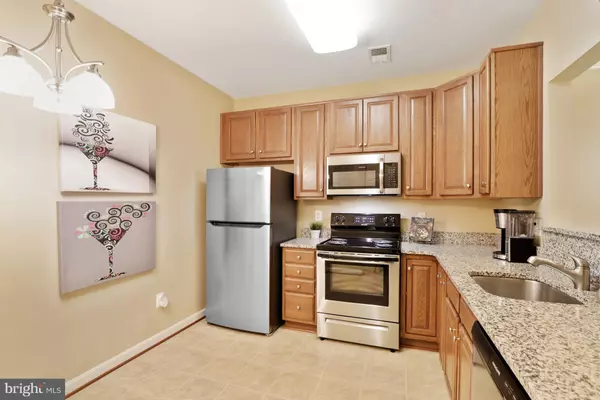$315,000
$309,900
1.6%For more information regarding the value of a property, please contact us for a free consultation.
8607 WINTERGREEN CT #308 Odenton, MD 21113
2 Beds
2 Baths
1,400 SqFt
Key Details
Sold Price $315,000
Property Type Condo
Sub Type Condo/Co-op
Listing Status Sold
Purchase Type For Sale
Square Footage 1,400 sqft
Price per Sqft $225
Subdivision Gatherings At Forest Glen
MLS Listing ID MDAA2043568
Sold Date 09/16/22
Style Contemporary
Bedrooms 2
Full Baths 2
Condo Fees $260/mo
HOA Fees $120/mo
HOA Y/N Y
Abv Grd Liv Area 1,400
Originating Board BRIGHT
Year Built 2008
Annual Tax Amount $2,828
Tax Year 2022
Property Sub-Type Condo/Co-op
Property Description
Welcome Home to this spacious and modern 2 bed, 2 bath condo with an open floorplan in sought-after The Gatherings at Forest Glen, a Piney Orcard 55+ community! Enjoy an endless list of community amenities including three pools, fitness center, tennis courts, walking paths, community center and more. Interior features include beautiful wide-plank wood floors and an updated kitchen with new stainless steel appliances and elegant granite counters. The luxurious master suite features a sitting area with bay windows, two large closets (one walk-in), and huge owner's bath with dual vanity sinks. Second bedroom also has both a walk-in closet and second closet, and the second full bath has a tub and shower. In-unit laundry room with front-load washer and dryer. Plenty of parking, including your own garage that was updated with a ceramic tile floor. Minutes to Fort Meade/NSA/MARC train station. Priced very well for a quick sale - hurry for a chance to make it yours!
Location
State MD
County Anne Arundel
Zoning RES
Rooms
Other Rooms Living Room, Primary Bedroom, Bedroom 2, Kitchen, Bathroom 2, Primary Bathroom
Main Level Bedrooms 2
Interior
Interior Features Carpet, Ceiling Fan(s), Combination Dining/Living, Floor Plan - Open, Kitchen - Gourmet, Primary Bath(s), Stall Shower, Tub Shower, Upgraded Countertops, Walk-in Closet(s), Window Treatments, Wood Floors, Crown Moldings
Hot Water Natural Gas
Heating Forced Air
Cooling Central A/C, Ceiling Fan(s)
Equipment Stainless Steel Appliances
Fireplace N
Appliance Stainless Steel Appliances
Heat Source Natural Gas
Laundry Dryer In Unit, Washer In Unit
Exterior
Exterior Feature Balcony
Parking Features Additional Storage Area, Oversized
Garage Spaces 1.0
Amenities Available Common Grounds, Community Center, Fitness Center, Jog/Walk Path, Pool - Outdoor, Tennis Courts, Other, Club House, Tot Lots/Playground
Water Access N
Accessibility Elevator, No Stairs
Porch Balcony
Total Parking Spaces 1
Garage Y
Building
Story 1
Unit Features Garden 1 - 4 Floors
Sewer Public Sewer
Water Public
Architectural Style Contemporary
Level or Stories 1
Additional Building Above Grade, Below Grade
New Construction N
Schools
Elementary Schools Piney Orchard
Middle Schools Arundel
High Schools Arundel
School District Anne Arundel County Public Schools
Others
Pets Allowed Y
HOA Fee Include Management,Common Area Maintenance,Ext Bldg Maint,Trash,Snow Removal,Lawn Maintenance,Insurance,Other
Senior Community Yes
Age Restriction 55
Tax ID 020457190227906
Ownership Condominium
Security Features Main Entrance Lock
Acceptable Financing Cash, Conventional, FHA, VA
Listing Terms Cash, Conventional, FHA, VA
Financing Cash,Conventional,FHA,VA
Special Listing Condition Standard
Pets Allowed Cats OK, Dogs OK
Read Less
Want to know what your home might be worth? Contact us for a FREE valuation!

Our team is ready to help you sell your home for the highest possible price ASAP

Bought with Mary C Guaragna • Q. Williams Real Estate Associates
GET MORE INFORMATION





