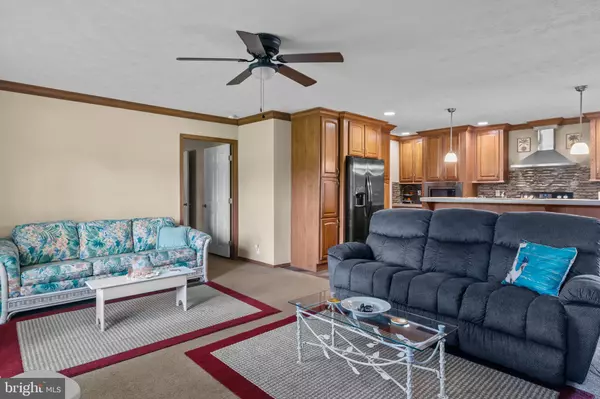$325,000
$325,000
For more information regarding the value of a property, please contact us for a free consultation.
36749 PHILADELPHIA AVE Ocean View, DE 19970
3 Beds
2 Baths
1,404 SqFt
Key Details
Sold Price $325,000
Property Type Manufactured Home
Sub Type Manufactured
Listing Status Sold
Purchase Type For Sale
Square Footage 1,404 sqft
Price per Sqft $231
Subdivision Banks Acres
MLS Listing ID DESU2005644
Sold Date 10/20/21
Style Class C
Bedrooms 3
Full Baths 2
HOA Y/N N
Abv Grd Liv Area 1,404
Originating Board BRIGHT
Year Built 2014
Annual Tax Amount $564
Tax Year 2021
Lot Size 9,583 Sqft
Acres 0.22
Lot Dimensions 100.00 x 100.00
Property Description
You do not want to miss this charmer! This three bedroom, 2 bathroom home will steal your heart as soon as you enter. From inside to out, this house has been meticulously cared for and developed into an oasis for you. Inside, you will find a spacious open floor plan with large family room graced with a beautiful fireplace with stone surround, a stylish and expansive kitchen and a comfortable eating area. The primary bedroom has plenty of room for a queen or king size bed and enters into a grand primary bathroom with a tiled shower, soaking tub and double bowl sink. Offering a split floor plan, this home comfortably entertains family and friends. Outside, you will find a well cared for backyard with patio and a shed - meant for gardening! In addition, the large 2 car detached garage has plenty of room for cars and outdoor equipment as well as hosting a 2nd floor for additional storage. This wonderful home is located in Banks Acres which boasts no HOA fees. Banks Harbor Retreat has a boat ramp that can be used by residents for an annual fee. Close to shopping restaurants 4 miles to Bethany Beach - this home is sure to please!
Location
State DE
County Sussex
Area Baltimore Hundred (31001)
Zoning GR
Rooms
Other Rooms Dining Room, Primary Bedroom, Bedroom 2, Family Room, Bedroom 1, Mud Room, Bathroom 1, Primary Bathroom
Main Level Bedrooms 3
Interior
Interior Features Ceiling Fan(s)
Hot Water Propane
Heating Forced Air
Cooling Central A/C
Flooring Carpet, Vinyl
Equipment Stainless Steel Appliances, Oven/Range - Gas, Washer, Dryer, Stove, Built-In Microwave, Range Hood, Dishwasher
Appliance Stainless Steel Appliances, Oven/Range - Gas, Washer, Dryer, Stove, Built-In Microwave, Range Hood, Dishwasher
Heat Source Propane - Leased
Laundry Main Floor
Exterior
Garage Garage - Front Entry
Garage Spaces 2.0
Waterfront N
Water Access N
Roof Type Metal
Accessibility 2+ Access Exits
Total Parking Spaces 2
Garage Y
Building
Story 1
Sewer Public Sewer
Water Well
Architectural Style Class C
Level or Stories 1
Additional Building Above Grade, Below Grade
New Construction N
Schools
School District Indian River
Others
Pets Allowed Y
Senior Community No
Tax ID 134-12.00-1112.00
Ownership Fee Simple
SqFt Source Assessor
Acceptable Financing Cash, Conventional
Listing Terms Cash, Conventional
Financing Cash,Conventional
Special Listing Condition Standard
Pets Description Cats OK, Dogs OK
Read Less
Want to know what your home might be worth? Contact us for a FREE valuation!

Our team is ready to help you sell your home for the highest possible price ASAP

Bought with KIM DERRICKSON • WILGUS ASSOCIATES B

GET MORE INFORMATION





