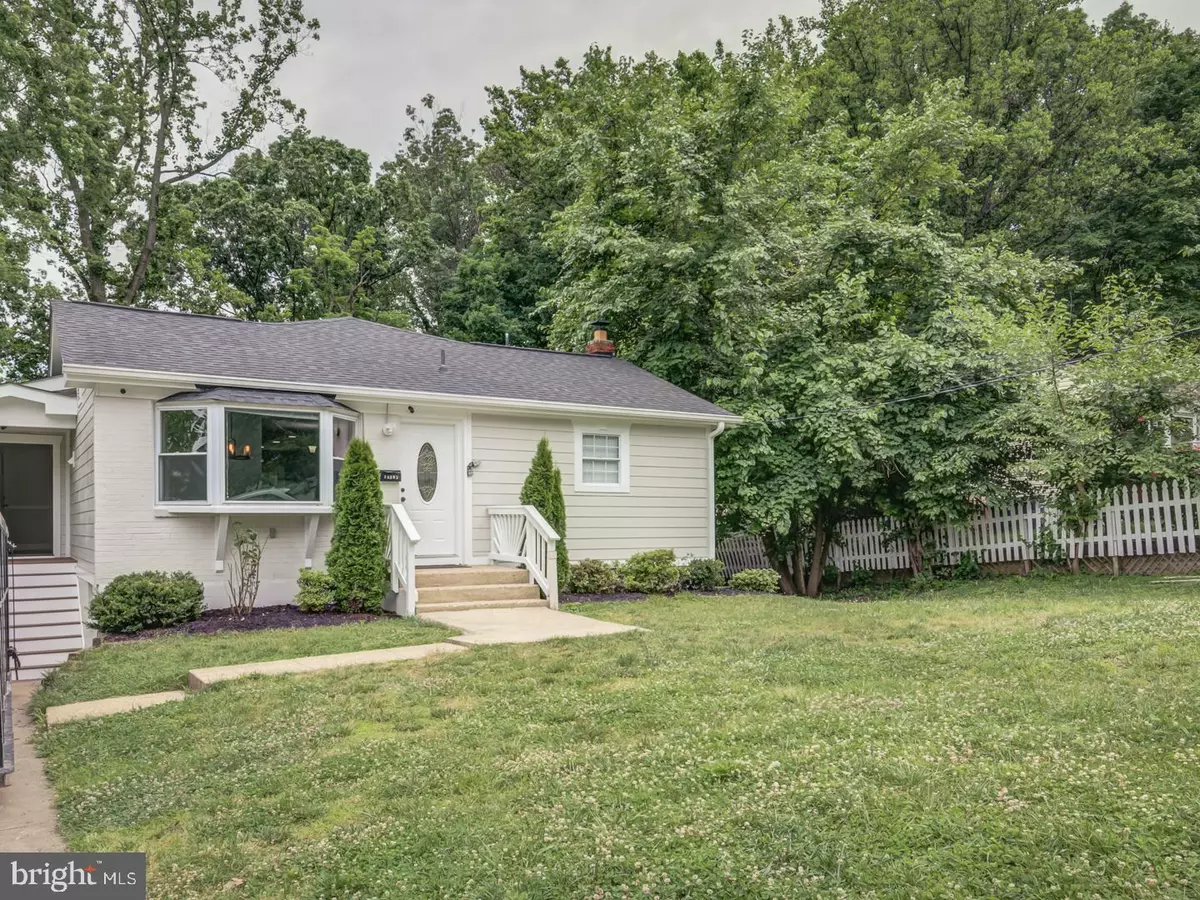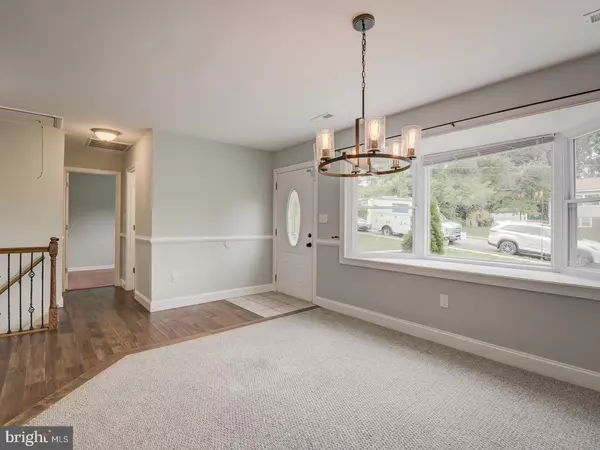$460,000
$459,900
For more information regarding the value of a property, please contact us for a free consultation.
14203 RANDALL DR Woodbridge, VA 22191
5 Beds
2 Baths
2,569 SqFt
Key Details
Sold Price $460,000
Property Type Single Family Home
Sub Type Detached
Listing Status Sold
Purchase Type For Sale
Square Footage 2,569 sqft
Price per Sqft $179
Subdivision Marumsco
MLS Listing ID VAPW2032010
Sold Date 08/24/22
Style Split Level
Bedrooms 5
Full Baths 2
HOA Y/N N
Abv Grd Liv Area 1,360
Originating Board BRIGHT
Year Built 1961
Annual Tax Amount $4,807
Tax Year 2022
Lot Size 10,053 Sqft
Acres 0.23
Property Description
AGENTS: PRICE REDUCED***** RENOVATED 2022 from top to bottom inside and out !!! Totally reworked the floor plan with 2569 living Sqf improvement! Come tour a remodeled two levels single-family house in a beautiful neighborhood in the heart of Woodbridge, VA featuring 5 bedrooms, 2 bathrooms, a kitchen, Dining room, living room, family room, and Recreation room as well as additions of a laundry room, den room. fully finished basement with three-bedroom - full bath- recreation room - bonus room - laundry and a spacious to add second kitchen The house features state-of-the-art hardwood floors throughout the space, new carpet, freshly painted walls, ceilings, and new windows and doors walkout basement - large driveway. This house is perfect for a getaway from the big city without losing accessibility and convenience to route 1 and I -95 The kitchen features brand new appliances, granite countertops, and desirable modern cabinets with plenty of storage for all you need to cook a family dinner or host a housewarming party. The living room features a contemporary electric fireplace with a river-stone facade and TV outlets for the entertainer's dream. Bathrooms feature new showers, vanities, and elegant lighting. The bedrooms are perfect for a good night's rest, all featuring views into the landscaped yard. is a must-have and in this. HVAC and water heater, and the roof are almost new. New plumbing, new electrical wiring. No HOA dues. Thank you to showing and bringing your best offer! Motivate seller!!
Location
State VA
County Prince William
Zoning R4
Rooms
Other Rooms Living Room, Dining Room, Bedroom 2, Bedroom 3, Bedroom 4, Bedroom 5, Kitchen, Foyer, Bedroom 1, Laundry, Recreation Room, Bonus Room
Basement Connecting Stairway, Daylight, Full, Fully Finished, Walkout Level
Main Level Bedrooms 2
Interior
Interior Features Cedar Closet(s), Ceiling Fan(s), Combination Kitchen/Dining, Crown Moldings, Floor Plan - Traditional, Primary Bath(s), Walk-in Closet(s), Wood Floors
Hot Water 60+ Gallon Tank, Natural Gas
Cooling Central A/C, Ceiling Fan(s)
Flooring Hardwood, Carpet
Equipment Built-In Microwave, Dishwasher, Disposal, Dryer, Exhaust Fan, Icemaker, Instant Hot Water, Oven/Range - Gas, Washer, Water Heater
Window Features Double Hung,Bay/Bow
Appliance Built-In Microwave, Dishwasher, Disposal, Dryer, Exhaust Fan, Icemaker, Instant Hot Water, Oven/Range - Gas, Washer, Water Heater
Heat Source Natural Gas
Exterior
Exterior Feature Patio(s)
Garage Spaces 8.0
Water Access N
Accessibility 36\"+ wide Halls
Porch Patio(s)
Total Parking Spaces 8
Garage N
Building
Story 2
Foundation Concrete Perimeter, Slab
Sewer Public Septic, Public Sewer
Water Public
Architectural Style Split Level
Level or Stories 2
Additional Building Above Grade, Below Grade
New Construction N
Schools
School District Prince William County Public Schools
Others
Senior Community No
Tax ID 8392-60-8801
Ownership Fee Simple
SqFt Source Assessor
Acceptable Financing Conventional, FHA, Cash, VA, USDA
Listing Terms Conventional, FHA, Cash, VA, USDA
Financing Conventional,FHA,Cash,VA,USDA
Special Listing Condition Standard
Read Less
Want to know what your home might be worth? Contact us for a FREE valuation!

Our team is ready to help you sell your home for the highest possible price ASAP

Bought with Orlando Campos • EXP Realty, LLC
GET MORE INFORMATION





