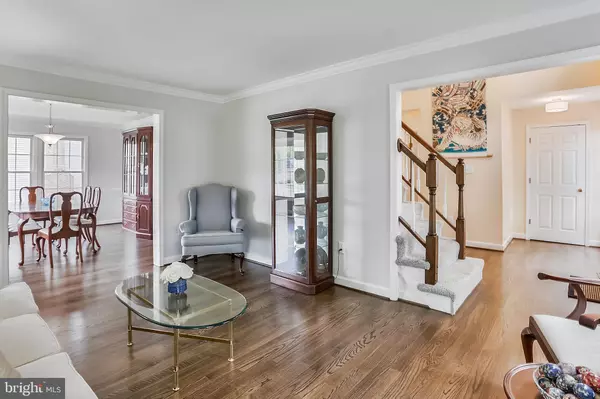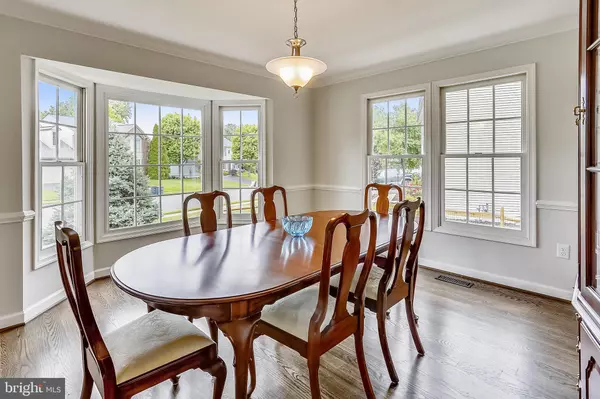$825,000
$795,000
3.8%For more information regarding the value of a property, please contact us for a free consultation.
5206 BELLE PLAINS DR Centreville, VA 20120
4 Beds
4 Baths
3,264 SqFt
Key Details
Sold Price $825,000
Property Type Single Family Home
Sub Type Detached
Listing Status Sold
Purchase Type For Sale
Square Footage 3,264 sqft
Price per Sqft $252
Subdivision Belle Pond Farm
MLS Listing ID VAFX2063302
Sold Date 07/13/22
Style Colonial
Bedrooms 4
Full Baths 3
Half Baths 1
HOA Fees $9/ann
HOA Y/N Y
Abv Grd Liv Area 2,414
Originating Board BRIGHT
Year Built 1988
Annual Tax Amount $8,242
Tax Year 2021
Lot Size 9,012 Sqft
Acres 0.21
Property Sub-Type Detached
Property Description
Welcome to 5206 Belle Plains Drive in one of Centreville's most sought-after neighborhoods, Belle Pond Farm, and in the Centreville High School pyramid. Fabulous home is situated on almost a quarter acre corner lot, with beautiful landscaping and fantastic curb appeal. This meticulously maintained and ideal 4-bedroom Colonial has an impressive, sunny gourmet kitchen and breakfast area with built-in sideboard, warm family room with wood-burning fireplace, light-filled living room and stylish dining room. French door leads to the spacious and private deck surrounded by trees, where you will love to relax or entertain guests. The upper level bedrooms are all generously sized. The primary bedroom has a huge luxury bathroom with separate shower, soaking tub and walk-in closet. The basement is tastefully finished and features a huge den, bonus room/guest bedroom, home office and full-bathroom. Enjoy the fantastic and close-by amenities including community pool, tennis courts, tot lot and walking paths. Walking distance to Eleanor C Lawrence Park. Great shopping nearby including Wegman's and lots of restaurants. Convenient access to Rt. 28, Rt. 66, Fairfax County Parkway and other major roadways. You'll love making this exceptional home your own! Offer deadline is Monday, May 30, at noon.
Location
State VA
County Fairfax
Zoning 130
Rooms
Basement Full
Interior
Interior Features Air Filter System, Breakfast Area, Ceiling Fan(s), Combination Dining/Living, Family Room Off Kitchen, Floor Plan - Open, Formal/Separate Dining Room, Kitchen - Gourmet, Kitchen - Island, Pantry
Hot Water Natural Gas
Heating Central
Cooling Ceiling Fan(s), Central A/C
Fireplaces Number 1
Fireplaces Type Mantel(s), Screen, Wood
Equipment Built-In Microwave, Cooktop, Dishwasher, Disposal, Dryer, Exhaust Fan, Humidifier, Oven - Double, Refrigerator, Washer, Water Heater
Fireplace Y
Appliance Built-In Microwave, Cooktop, Dishwasher, Disposal, Dryer, Exhaust Fan, Humidifier, Oven - Double, Refrigerator, Washer, Water Heater
Heat Source Natural Gas
Laundry Main Floor
Exterior
Parking Features Garage - Front Entry, Inside Access
Garage Spaces 4.0
Amenities Available Common Grounds, Jog/Walk Path, Tot Lots/Playground, Pool - Outdoor, Tennis Courts
Water Access N
View Trees/Woods
Accessibility None
Attached Garage 2
Total Parking Spaces 4
Garage Y
Building
Lot Description Corner, Front Yard, Landscaping, Rear Yard
Story 3
Foundation Concrete Perimeter
Sewer Public Sewer
Water Public
Architectural Style Colonial
Level or Stories 3
Additional Building Above Grade, Below Grade
New Construction N
Schools
Elementary Schools Cub Run
Middle Schools Stone
High Schools Westfield
School District Fairfax County Public Schools
Others
HOA Fee Include Common Area Maintenance,Reserve Funds,Snow Removal
Senior Community No
Tax ID 0541 15 0154
Ownership Fee Simple
SqFt Source Assessor
Special Listing Condition Standard
Read Less
Want to know what your home might be worth? Contact us for a FREE valuation!

Our team is ready to help you sell your home for the highest possible price ASAP

Bought with Steven P Cole • Redfin Corporation
GET MORE INFORMATION





