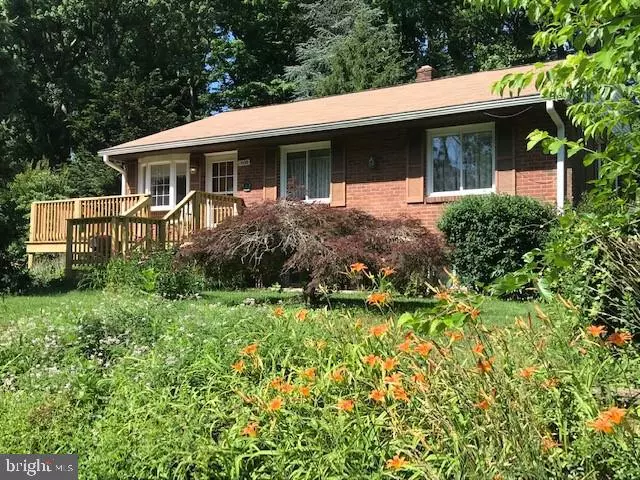$336,100
$325,000
3.4%For more information regarding the value of a property, please contact us for a free consultation.
16016 CARROLL AVE Woodbridge, VA 22191
4 Beds
2 Baths
1,732 SqFt
Key Details
Sold Price $336,100
Property Type Single Family Home
Sub Type Detached
Listing Status Sold
Purchase Type For Sale
Square Footage 1,732 sqft
Price per Sqft $194
Subdivision Garfield Estates
MLS Listing ID VAPW2002798
Sold Date 08/31/21
Style Raised Ranch/Rambler
Bedrooms 4
Full Baths 2
HOA Y/N N
Abv Grd Liv Area 936
Originating Board BRIGHT
Year Built 1955
Annual Tax Amount $3,038
Tax Year 2021
Lot Size 10,433 Sqft
Acres 0.24
Property Description
Dont miss this all brick raised ranch at a townhouse price! Freshly painted interior and brand-new neutral carpeting (over hardwoods on main level) throughout. Replaced double-pane windows including a greenhouse window in the dining room. The kitchen features a brand-new refrigerator. Convenient main level living featuring 3 bedrooms and a full bath. The basement is fully finished with a large family room, 2 additional rooms (dens, or not-to-code bedrooms) a laundry/utility/storage room and a second full bath. The previous owner loved gardening and it shows! Beautiful perennials are scattered throughout the large, fully fenced back yard. A new front deck is a great place to relax and the versatile ramp has many uses. Great Woodbridge location providing quick and easy access to Route 1, and Interstate 95. Minutes to many shopping and dining choices at Potomac Mills Mall, Stonebridge at Potomac Town Center, and more. Quantico Marine Base, the Virginia Railway Express and a commuter lot are all nearby.
Location
State VA
County Prince William
Zoning R4
Rooms
Other Rooms Living Room, Dining Room, Primary Bedroom, Bedroom 2, Bedroom 3, Bedroom 4, Family Room, Den, Laundry, Storage Room, Bathroom 1
Basement Full, Fully Finished, Interior Access, Windows
Main Level Bedrooms 3
Interior
Interior Features Carpet, Ceiling Fan(s), Entry Level Bedroom, Floor Plan - Traditional, Tub Shower, Wood Floors
Hot Water Electric
Heating Forced Air
Cooling Ceiling Fan(s), Central A/C
Flooring Carpet, Hardwood, Laminated
Equipment Disposal, Dryer, Exhaust Fan, Oven/Range - Electric, Refrigerator, Washer, Water Heater
Fireplace N
Window Features Double Pane,Energy Efficient
Appliance Disposal, Dryer, Exhaust Fan, Oven/Range - Electric, Refrigerator, Washer, Water Heater
Heat Source Oil
Exterior
Exterior Feature Deck(s), Patio(s)
Garage Spaces 2.0
Fence Rear, Fully
Water Access N
Accessibility Level Entry - Main, Ramp - Main Level
Porch Deck(s), Patio(s)
Total Parking Spaces 2
Garage N
Building
Story 2
Sewer Public Sewer
Water Public
Architectural Style Raised Ranch/Rambler
Level or Stories 2
Additional Building Above Grade, Below Grade
New Construction N
Schools
Elementary Schools Mary Williams
Middle Schools Potomac
High Schools Potomac
School District Prince William County Public Schools
Others
Senior Community No
Tax ID 8290-75-0033
Ownership Fee Simple
SqFt Source Assessor
Special Listing Condition Standard
Read Less
Want to know what your home might be worth? Contact us for a FREE valuation!

Our team is ready to help you sell your home for the highest possible price ASAP

Bought with Carmen Argoud • Fairfax Realty of Tysons

GET MORE INFORMATION





