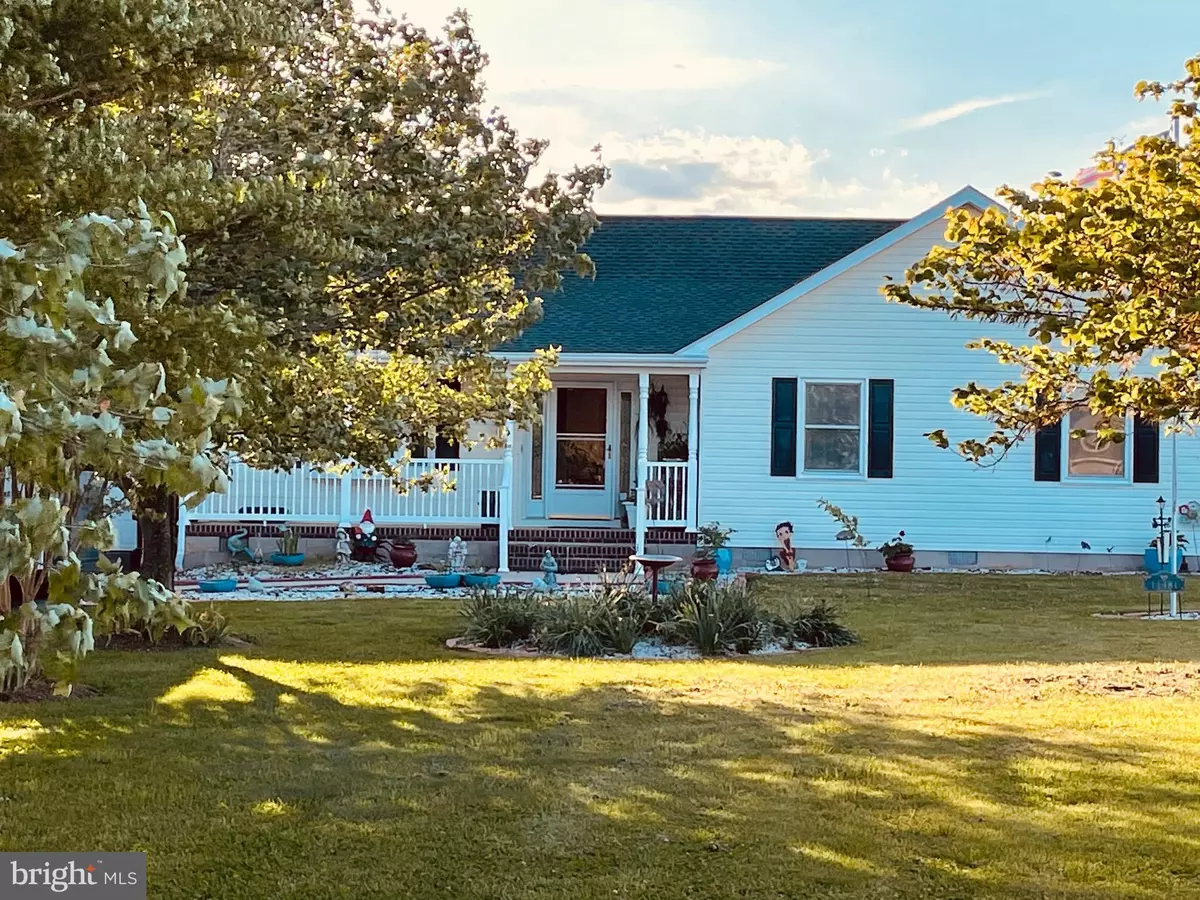$350,000
$347,900
0.6%For more information regarding the value of a property, please contact us for a free consultation.
11481 REED CIR Ridgely, MD 21660
3 Beds
2 Baths
1,392 SqFt
Key Details
Sold Price $350,000
Property Type Single Family Home
Sub Type Detached
Listing Status Sold
Purchase Type For Sale
Square Footage 1,392 sqft
Price per Sqft $251
Subdivision Holly Hill Estates
MLS Listing ID MDCM125528
Sold Date 07/02/21
Style Ranch/Rambler
Bedrooms 3
Full Baths 2
HOA Y/N N
Abv Grd Liv Area 1,392
Originating Board BRIGHT
Year Built 1995
Annual Tax Amount $2,338
Tax Year 2021
Lot Size 1.060 Acres
Acres 1.06
Property Sub-Type Detached
Property Description
Welcome Home! This fantastic 3-bedroom, 2 full bath rancher sits on over an acre. Great house in a great location with plenty of space for indoor and outdoor living, no HOA. About 30 miles to the Bay Bridge or Delaware, close to Beaches and still an easy trip to Baltimore or DC. Outdoor covered back patio, Heated swimming pool and over an acre of level ground for games, fun and privacy in the Land of Pleasant Living. Driveway extends to side of garage for RV or boat storage. There are so many updates to this house, Roof replaced, and reverse osmosis water treatment installed in 2019. In-Ground heated pool in May 2020. Crawl space vapor barrier, drain system and sump pump, Beautiful Landscaping and Privacy Fence, all less than a year old. In the past year, new Kitchen appliances and washer dryer, hardwood floors throughout, updated bathrooms, doors, recessed lighting in the kitchen and laundry room, freshly painted and on and on! You don't want to miss this awesome home! MUST SEE TO BELIEVE!!
Location
State MD
County Caroline
Zoning R
Rooms
Main Level Bedrooms 3
Interior
Interior Features Breakfast Area, Combination Kitchen/Dining, Entry Level Bedroom, Floor Plan - Traditional, Kitchen - Country, Pantry, Primary Bath(s), Recessed Lighting, Tub Shower, Water Treat System, Wood Floors, Upgraded Countertops, Walk-in Closet(s), Ceiling Fan(s), Air Filter System
Hot Water Electric
Heating Forced Air
Cooling Central A/C, Ceiling Fan(s)
Flooring Hardwood
Equipment Air Cleaner, Built-In Microwave, Dishwasher, Dryer, Energy Efficient Appliances, Refrigerator, Water Heater, Water Conditioner - Owned, Exhaust Fan, Water Heater - Tankless
Appliance Air Cleaner, Built-In Microwave, Dishwasher, Dryer, Energy Efficient Appliances, Refrigerator, Water Heater, Water Conditioner - Owned, Exhaust Fan, Water Heater - Tankless
Heat Source Electric
Laundry Main Floor
Exterior
Exterior Feature Patio(s), Porch(es), Roof
Parking Features Additional Storage Area, Built In, Garage - Front Entry, Garage Door Opener, Inside Access, Oversized
Garage Spaces 5.0
Fence Rear, Privacy, Wood
Pool In Ground, Permits, Fenced, Heated, Vinyl
Utilities Available Propane
Water Access N
View Garden/Lawn, Panoramic
Street Surface Paved
Accessibility Level Entry - Main, No Stairs
Porch Patio(s), Porch(es), Roof
Attached Garage 1
Total Parking Spaces 5
Garage Y
Building
Story 1
Sewer Community Septic Tank, Private Septic Tank
Water Well
Architectural Style Ranch/Rambler
Level or Stories 1
Additional Building Above Grade, Below Grade
Structure Type Dry Wall
New Construction N
Schools
School District Caroline County Public Schools
Others
Senior Community No
Tax ID 0607015062
Ownership Fee Simple
SqFt Source Assessor
Horse Property N
Special Listing Condition Standard
Read Less
Want to know what your home might be worth? Contact us for a FREE valuation!

Our team is ready to help you sell your home for the highest possible price ASAP

Bought with Kimberly E Runkles • Renaissance Real Estate, LLC
GET MORE INFORMATION





