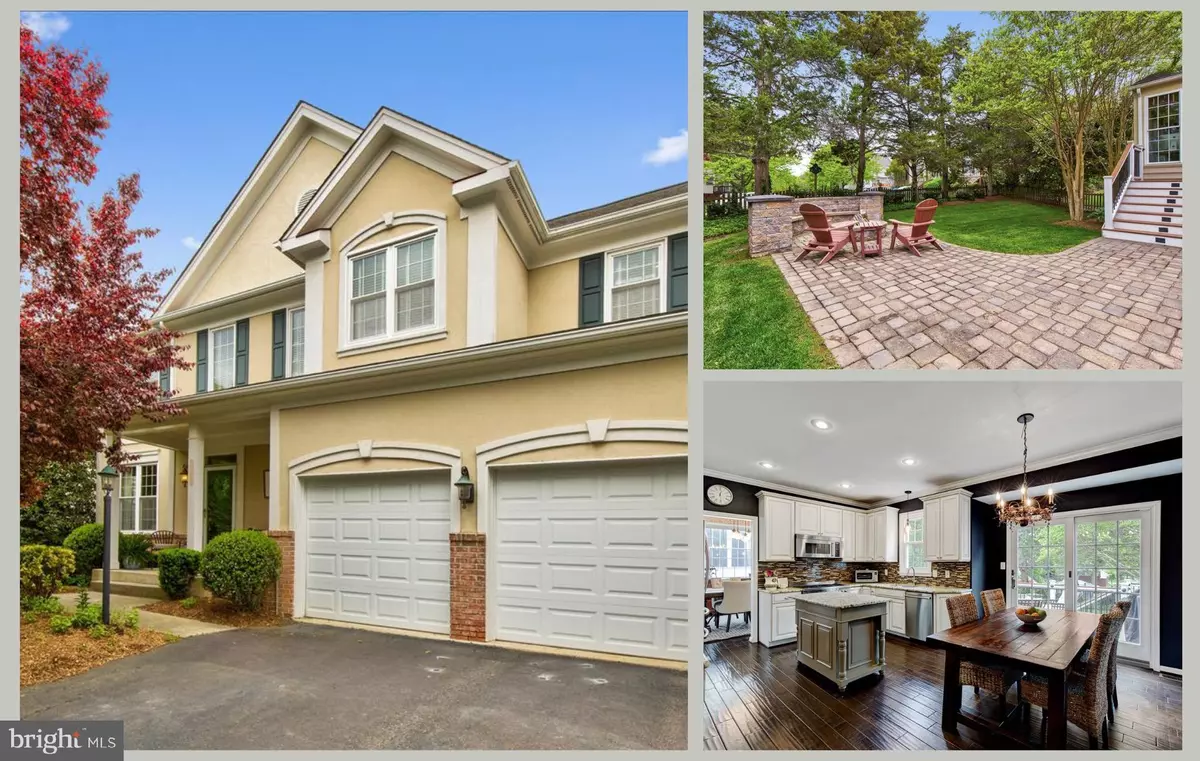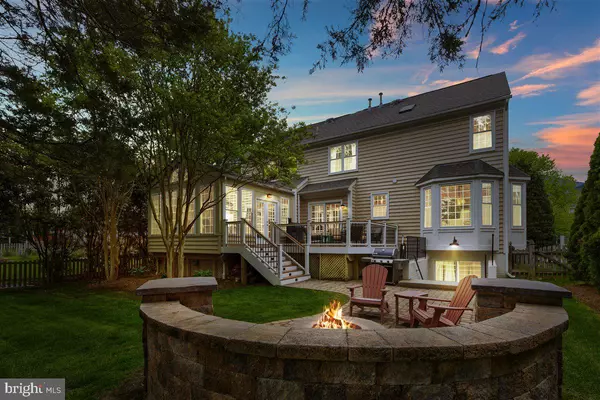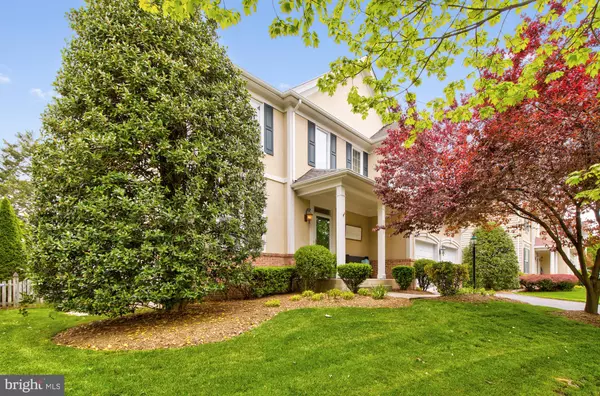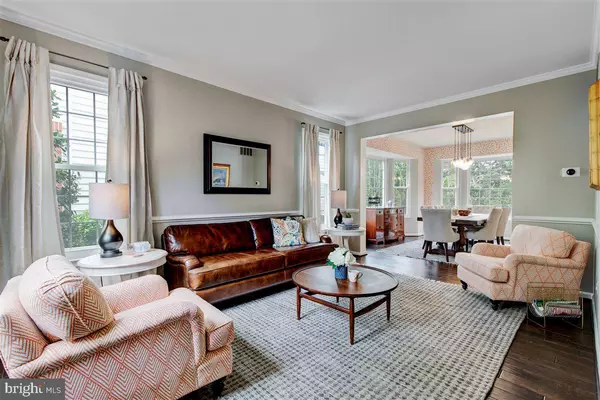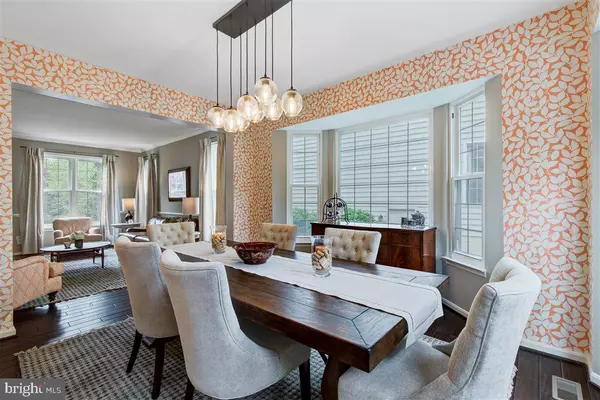$901,000
$875,000
3.0%For more information regarding the value of a property, please contact us for a free consultation.
25473 FARMNECK CT Chantilly, VA 20152
4 Beds
4 Baths
3,965 SqFt
Key Details
Sold Price $901,000
Property Type Single Family Home
Sub Type Detached
Listing Status Sold
Purchase Type For Sale
Square Footage 3,965 sqft
Price per Sqft $227
Subdivision South Riding
MLS Listing ID VALO2025338
Sold Date 07/06/22
Style Colonial
Bedrooms 4
Full Baths 3
Half Baths 1
HOA Fees $87/mo
HOA Y/N Y
Abv Grd Liv Area 3,050
Originating Board BRIGHT
Year Built 1996
Annual Tax Amount $7,642
Tax Year 2021
Lot Size 8,276 Sqft
Acres 0.19
Property Description
This charming home, nestled on a quiet cul-de-sac, will impress in every way! A rare Vernon model with custom sunroom addition that has been meticulously maintained and updated to perfection. When entering through the covered porch you are immediately greeted in the 2-story foyer with gorgeous hand scraped birch hardwood floors throughout. The living room with crown moulding, chair rail details and ongoing hardwoods carry you through to the adjoining, beautifully finished dining room with two bay windows. The renovated kitchen is updated with dream appliances, enjoy the Fratelli Onofri gas range, Bosch dishwasher and custom island along with upgraded granite countertops, designer backsplash, pantry and built-in microwave. The eating area offers a newer sliding door which leads you to the landscaped gem of a rear yard surrounded by mature trees. Enjoy the nicely finished deck, stone paver patio and fire pit with built-in seating area while still having plenty of grassy area for relaxation. Back inside, step down to the large family room with gas fireplace, mantle flanked by windows and built-in wall of cabinets. The mentioned custom sunroom has 3 walls of windows, cathedral ceiling and French door access to the deck, enjoy your morning coffee or use as a home work space...or both! A remodeled half bath and access to the 2-car garage, complete with locker style cubbies and shelves, completes this level. The gorgeous updated craftsman style staircase leads you upstairs continuing the hardwood floors up and through the upper level hallway. Enter through the double French doors to the primary bedroom to a spacious and light filled oasis with a sitting room area and 2 walk-in closets that adjoin the ensuite bath. Here you will enjoy dual vanities, soaking tub, and separate shower with frameless glass enclosure. The upper level offers 3 additional bedrooms all with California closet organizers, a laundry room and a beautifully renovated hallway full bathroom with skylight. The fully finished lower level awaits all your entertaining needs with a large sized rec room with beverage refrigerator, additional room for theater/office/playroom/craft space of your choosing, a nicely appointed full bath (also remodeled!), large additional storage room, utility room and walk up access to the rear yard. Enjoy South Ridings "Home Town" feel with its combination of recreational amenities, 5 pools, shopping centers & restaurants, neighborhood schools, quick access to commuter routes, commuter lots, airport and local wineries. Roof, gutters, sliding door and all windows except the sunroom were replaced in 2011. New irrigation system 2019 (Hydro-Tech), sump pump, garage refrigerator, washer & dishwasher new 2020-2021. Welcome home!
Location
State VA
County Loudoun
Zoning PDH4
Direction East
Rooms
Other Rooms Living Room, Dining Room, Primary Bedroom, Bedroom 2, Bedroom 3, Bedroom 4, Kitchen, Family Room, Foyer, Sun/Florida Room, Laundry, Office, Recreation Room, Storage Room, Utility Room, Primary Bathroom, Full Bath, Half Bath
Basement Fully Finished, Improved, Outside Entrance, Rear Entrance, Sump Pump, Walkout Stairs
Interior
Interior Features Attic, Built-Ins, Carpet, Ceiling Fan(s), Crown Moldings, Kitchen - Eat-In, Kitchen - Gourmet, Pantry, Recessed Lighting, Upgraded Countertops, Walk-in Closet(s), Window Treatments, Wood Floors
Hot Water Natural Gas
Heating Forced Air, Zoned
Cooling Central A/C, Ceiling Fan(s), Zoned
Fireplaces Number 1
Fireplaces Type Gas/Propane, Mantel(s)
Equipment Built-In Microwave, Cooktop, Dishwasher, Disposal, Dryer, Humidifier, Oven/Range - Gas, Stainless Steel Appliances, Washer, Exhaust Fan
Fireplace Y
Window Features Bay/Bow,Skylights
Appliance Built-In Microwave, Cooktop, Dishwasher, Disposal, Dryer, Humidifier, Oven/Range - Gas, Stainless Steel Appliances, Washer, Exhaust Fan
Heat Source Natural Gas
Laundry Upper Floor
Exterior
Parking Features Garage - Front Entry, Garage Door Opener
Garage Spaces 4.0
Fence Fully, Rear
Amenities Available Basketball Courts, Bike Trail, Community Center, Common Grounds, Jog/Walk Path, Party Room, Pool - Outdoor, Tennis Courts, Tot Lots/Playground, Club House
Water Access N
View Trees/Woods
Accessibility None
Attached Garage 2
Total Parking Spaces 4
Garage Y
Building
Lot Description Backs to Trees, Cul-de-sac, Landscaping, No Thru Street
Story 3
Foundation Slab
Sewer Public Sewer
Water Public
Architectural Style Colonial
Level or Stories 3
Additional Building Above Grade, Below Grade
Structure Type Cathedral Ceilings,2 Story Ceilings,9'+ Ceilings
New Construction N
Schools
Elementary Schools Hutchison Farm
Middle Schools J. Michael Lunsford
High Schools Freedom
School District Loudoun County Public Schools
Others
HOA Fee Include Common Area Maintenance,Management,Pool(s),Snow Removal,Trash
Senior Community No
Tax ID 128273712000
Ownership Fee Simple
SqFt Source Assessor
Security Features Security System
Special Listing Condition Standard
Read Less
Want to know what your home might be worth? Contact us for a FREE valuation!

Our team is ready to help you sell your home for the highest possible price ASAP

Bought with Damon A Nicholas • Coldwell Banker Realty
GET MORE INFORMATION

