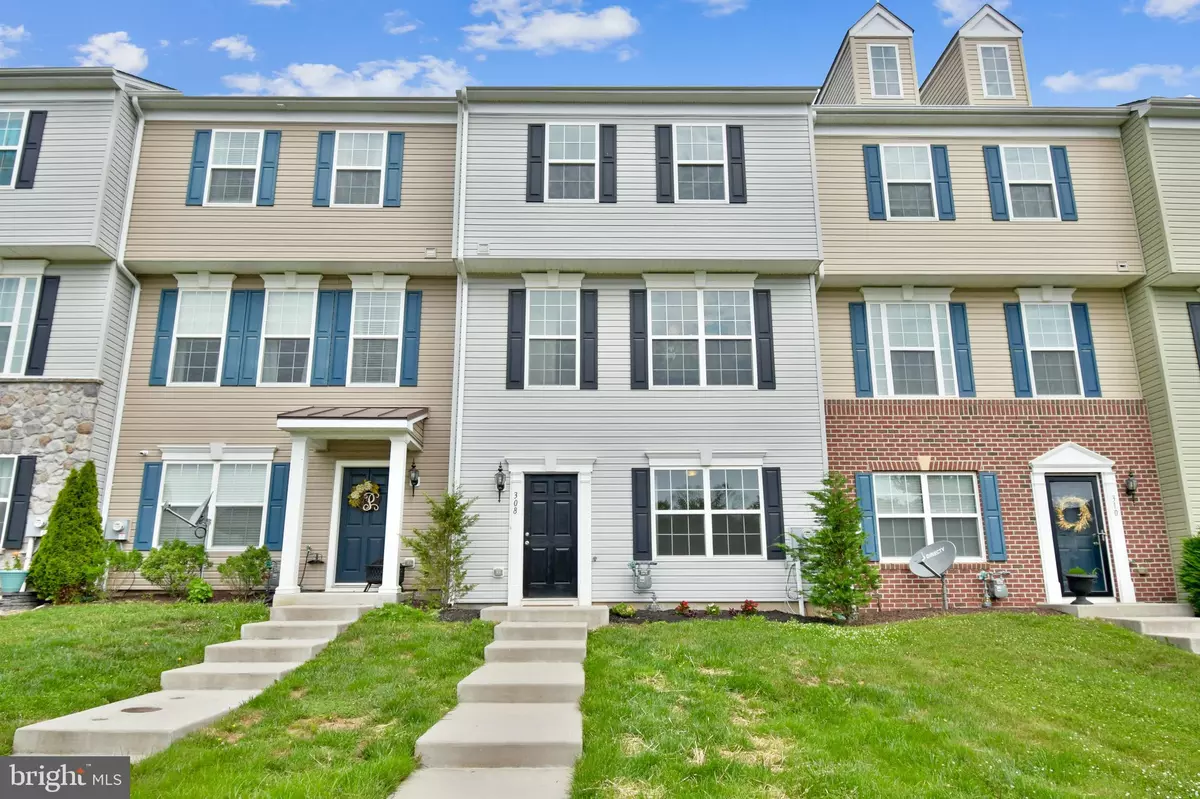$249,900
$249,900
For more information regarding the value of a property, please contact us for a free consultation.
308 ALTHAM LN North East, MD 21901
3 Beds
4 Baths
1,800 SqFt
Key Details
Sold Price $249,900
Property Type Townhouse
Sub Type Interior Row/Townhouse
Listing Status Sold
Purchase Type For Sale
Square Footage 1,800 sqft
Price per Sqft $138
Subdivision Charlestown Crossing
MLS Listing ID MDCC175168
Sold Date 07/01/21
Style Colonial
Bedrooms 3
Full Baths 2
Half Baths 2
HOA Fees $67/mo
HOA Y/N Y
Abv Grd Liv Area 1,800
Originating Board BRIGHT
Year Built 2016
Annual Tax Amount $2,394
Tax Year 2020
Lot Size 1,742 Sqft
Acres 0.04
Property Description
Welcome Home! Beautiful Garage Townhome, only 5 years old. 3 Finished levels with ground level entry. Neutral paint colors. New carpet. Upgrades include: wood floors in Living Room & entry hall, 2' front extension, Owners Luxury Bath w/tub & shower, Flex Room/Home office, 9' ceilings in LR & Kitchen, 18 x 10 deck, Island, Stone accent wall and backsplash in Kitchen. Open floor plan. Energy Star Certified Bob Ward Home will save you money on utilities. Low maintenance living. Easy access to commuter routes US 40 and I-95. Short drive to Aberdeen Proving Ground, Perry Point VA Hospital, and tax free shopping in Delaware. All appliances convey. Move-in ready! Better Hurry!
Location
State MD
County Cecil
Zoning ST
Rooms
Other Rooms Living Room, Dining Room, Primary Bedroom, Bedroom 2, Bedroom 3, Kitchen, Breakfast Room, Office, Primary Bathroom, Half Bath
Basement Other
Interior
Interior Features Carpet, Combination Kitchen/Living, Floor Plan - Open, Kitchen - Eat-In, Kitchen - Island, Kitchen - Table Space, Wood Floors
Hot Water Propane
Heating Forced Air
Cooling Central A/C
Flooring Hardwood, Carpet, Ceramic Tile
Equipment Built-In Microwave, Dishwasher, Dryer, Washer, Stainless Steel Appliances, Refrigerator, Oven/Range - Electric, Icemaker
Fireplace N
Window Features ENERGY STAR Qualified,Double Pane,Insulated,Low-E
Appliance Built-In Microwave, Dishwasher, Dryer, Washer, Stainless Steel Appliances, Refrigerator, Oven/Range - Electric, Icemaker
Heat Source Propane - Leased
Laundry Lower Floor
Exterior
Parking Features Garage Door Opener
Garage Spaces 1.0
Utilities Available Propane
Water Access N
View Courtyard
Roof Type Asphalt
Street Surface Black Top
Accessibility None
Attached Garage 1
Total Parking Spaces 1
Garage Y
Building
Story 3
Sewer Public Sewer
Water Public
Architectural Style Colonial
Level or Stories 3
Additional Building Above Grade, Below Grade
Structure Type Dry Wall,9'+ Ceilings
New Construction N
Schools
School District Cecil County Public Schools
Others
HOA Fee Include Common Area Maintenance,Lawn Maintenance,Management,Trash,Reserve Funds
Senior Community No
Tax ID 0805138396
Ownership Fee Simple
SqFt Source Assessor
Horse Property N
Special Listing Condition Standard
Read Less
Want to know what your home might be worth? Contact us for a FREE valuation!

Our team is ready to help you sell your home for the highest possible price ASAP

Bought with Kathryn E Shearon • Integrity Real Estate
GET MORE INFORMATION





