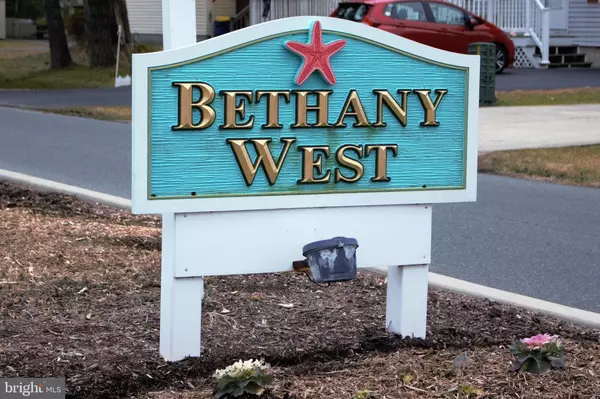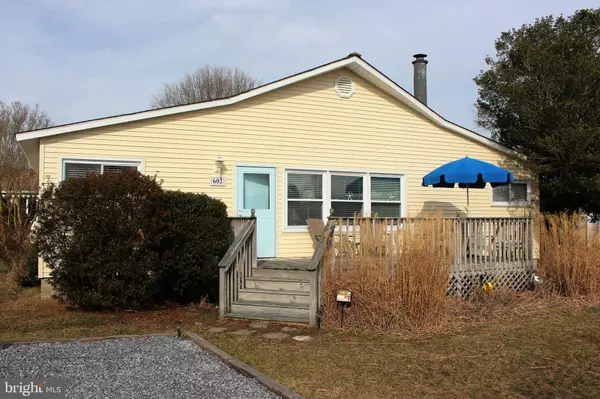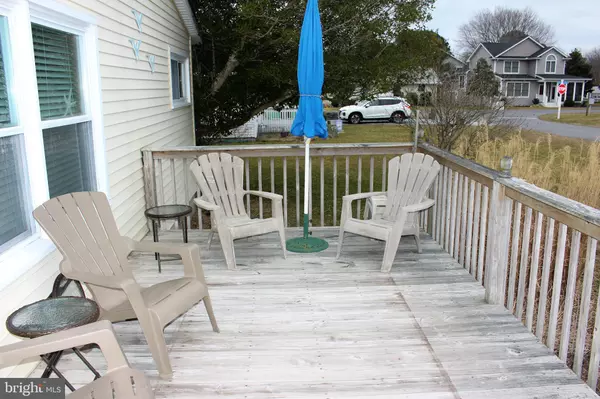$555,000
$555,000
For more information regarding the value of a property, please contact us for a free consultation.
602 KENT CT Bethany Beach, DE 19930
4 Beds
2 Baths
1,500 SqFt
Key Details
Sold Price $555,000
Property Type Single Family Home
Sub Type Detached
Listing Status Sold
Purchase Type For Sale
Square Footage 1,500 sqft
Price per Sqft $370
Subdivision Bethany West
MLS Listing ID DESU2000082
Sold Date 04/16/21
Style Coastal
Bedrooms 4
Full Baths 2
HOA Fees $50/ann
HOA Y/N Y
Abv Grd Liv Area 1,500
Originating Board BRIGHT
Year Built 1977
Annual Tax Amount $668
Tax Year 2020
Lot Size 7,841 Sqft
Acres 0.18
Lot Dimensions 80.00 x 100.00
Property Description
GREAT LOCATION, bike or walk to downtown Bethany Beach, boardwalk, restaurants and shopping. Windjammer, 4 Bedroom, 2 bathroom coastal retreat situated across from community Pool, tennis courts, kayak launch and lake. Large front porch, fully furnished and move in ready with open living room, high ceilings and fireplace. 1st floor master off full bathroom plus 3 more guest bedrooms. Galley kitchen with breakfast bar and seating for 4. Off the kitchen and dining area is a 3 season sunroom that leads to a rear deck, outside shower and outside storage shed. Low HOA, beach shuttle and low taxes also HOME WARRANTY PROVIDED! Hurry, this won't last long. More pictures to come...
Location
State DE
County Sussex
Area Baltimore Hundred (31001)
Zoning TN
Direction South
Rooms
Main Level Bedrooms 4
Interior
Interior Features Carpet, Ceiling Fan(s), Combination Dining/Living, Dining Area, Exposed Beams, Floor Plan - Open, Kitchen - Galley, Kitchen - Island
Hot Water Electric
Heating Heat Pump - Electric BackUp, Heat Pump(s)
Cooling Central A/C
Flooring Carpet, Ceramic Tile, Vinyl
Fireplaces Number 1
Fireplaces Type Corner, Wood
Equipment Dishwasher, Dryer, Oven/Range - Electric, Refrigerator, Washer, Water Heater
Furnishings Yes
Fireplace Y
Appliance Dishwasher, Dryer, Oven/Range - Electric, Refrigerator, Washer, Water Heater
Heat Source Electric
Laundry Main Floor
Exterior
Exterior Feature Patio(s), Porch(es), Deck(s)
Garage Spaces 4.0
Utilities Available Cable TV Available
Amenities Available Common Grounds, Jog/Walk Path, Pier/Dock, Pool - Outdoor, Swimming Pool, Tennis Courts, Water/Lake Privileges
Water Access N
View Scenic Vista, Garden/Lawn, Other
Roof Type Architectural Shingle
Street Surface Paved
Accessibility 36\"+ wide Halls
Porch Patio(s), Porch(es), Deck(s)
Total Parking Spaces 4
Garage N
Building
Lot Description Cul-de-sac, Landscaping, No Thru Street, Open
Story 1
Sewer Public Sewer
Water Public
Architectural Style Coastal
Level or Stories 1
Additional Building Above Grade, Below Grade
Structure Type Dry Wall,Cathedral Ceilings,Beamed Ceilings,Paneled Walls
New Construction N
Schools
School District Indian River
Others
Pets Allowed Y
HOA Fee Include Management,Pier/Dock Maintenance,Pool(s),Recreation Facility,Road Maintenance,Snow Removal
Senior Community No
Tax ID 134-13.00-218.00
Ownership Fee Simple
SqFt Source Assessor
Acceptable Financing Conventional, Cash
Horse Property N
Listing Terms Conventional, Cash
Financing Conventional,Cash
Special Listing Condition Standard
Pets Allowed Cats OK, Dogs OK
Read Less
Want to know what your home might be worth? Contact us for a FREE valuation!

Our team is ready to help you sell your home for the highest possible price ASAP

Bought with TREVOR A. CLARK • 1ST CHOICE PROPERTIES LLC
GET MORE INFORMATION





