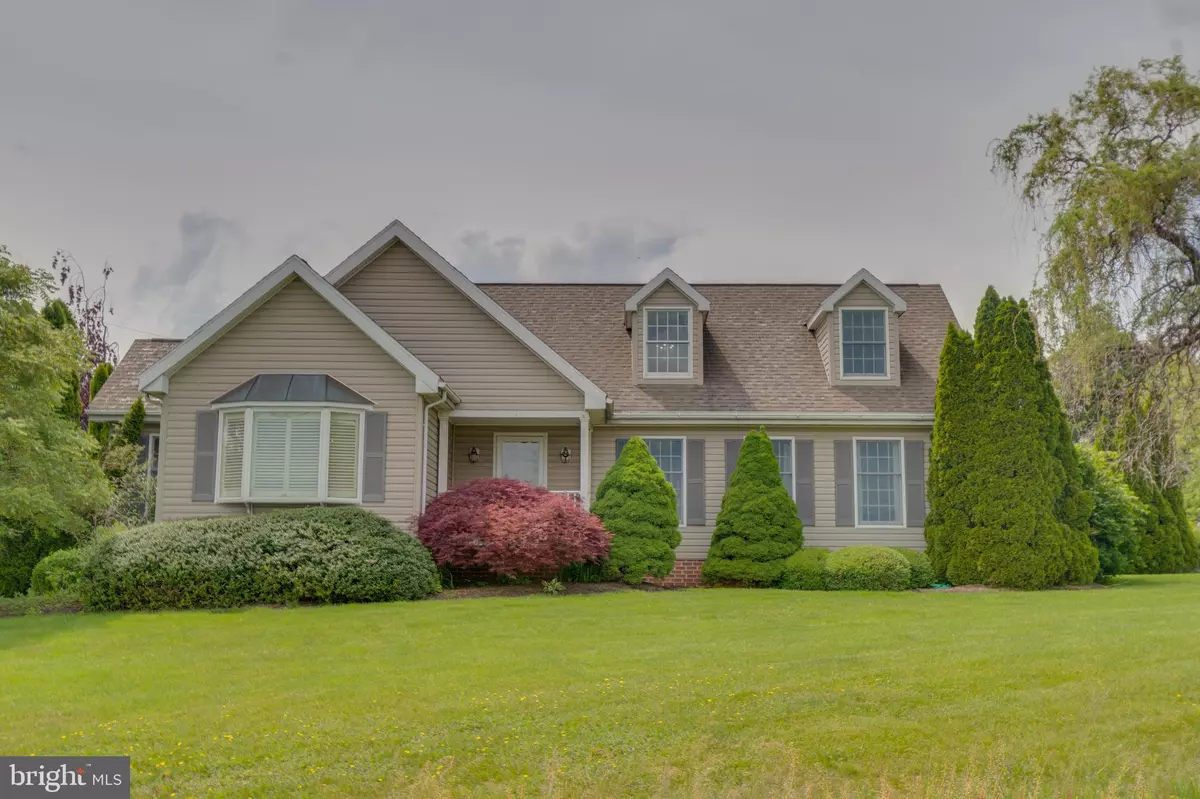$430,000
$429,990
For more information regarding the value of a property, please contact us for a free consultation.
1905 NELSON MILL RD Jarrettsville, MD 21084
3 Beds
4 Baths
2,208 SqFt
Key Details
Sold Price $430,000
Property Type Single Family Home
Sub Type Detached
Listing Status Sold
Purchase Type For Sale
Square Footage 2,208 sqft
Price per Sqft $194
Subdivision Salem Heights
MLS Listing ID MDHR259242
Sold Date 08/25/21
Style Cape Cod
Bedrooms 3
Full Baths 2
Half Baths 2
HOA Y/N N
Abv Grd Liv Area 2,208
Originating Board BRIGHT
Year Built 1994
Annual Tax Amount $3,578
Tax Year 2021
Lot Size 0.601 Acres
Acres 0.6
Lot Dimensions 125.00 x
Property Description
BACK ON THE MARKET! Abundant light adorns this lovely Cape Cod with a spacious FIRST FLOOR MASTER SUITE! Large Country Kitchen with a breakfast room, separate laundry off kitchen with enough space for a full size freezer, separate formal dining area and family room with an energy efficient pellet stove complete the first level. Second floor has two large bedrooms and a full bath, walk-in attic with convenient storage. The basement area is partially finished and in June 2021 the entire perimeter of the basement has been WATERPROOFED and French Drains installed. There is a half bath on the lower level and with it's huge footprint, there are endless possibilities to make this space whatever you desire. Three separate areas exist now, so a home office, media room, playroom, additional bedroom, or exercise room await, and there is plenty of space for a workshop and storage. Separate stairs and entrance to the lower level. Oversized two car detached garage with a side door for easy access, and plenty of space on the driveway for additional cars. Enjoy the rest of the summer on the deck or by a fire pit in the lush garden area with mature specimen trees and plants, such as magnolias, lilacs, and peonies. NEW ROOF has just been installed July 2021 with conveyable warranty. AS-IS Sale!
Location
State MD
County Harford
Zoning RR
Rooms
Other Rooms Primary Bedroom, Bedroom 2, Basement, Bedroom 1, Primary Bathroom, Additional Bedroom
Basement Full, Outside Entrance, Partially Finished, Walkout Stairs, Windows, Workshop
Main Level Bedrooms 1
Interior
Interior Features Attic, Breakfast Area, Dining Area, Entry Level Bedroom, Family Room Off Kitchen, Floor Plan - Traditional, Formal/Separate Dining Room, Kitchen - Country, Pantry, Wood Floors
Hot Water Electric
Heating Heat Pump(s)
Cooling Central A/C, Heat Pump(s)
Flooring Hardwood, Partially Carpeted, Vinyl
Equipment Built-In Range, Dishwasher, Disposal, Dryer - Electric, Extra Refrigerator/Freezer, Icemaker, Microwave, Oven/Range - Electric, Refrigerator, Stainless Steel Appliances, Washer - Front Loading, Water Heater
Furnishings No
Fireplace N
Window Features Double Hung,Bay/Bow,Insulated,Screens
Appliance Built-In Range, Dishwasher, Disposal, Dryer - Electric, Extra Refrigerator/Freezer, Icemaker, Microwave, Oven/Range - Electric, Refrigerator, Stainless Steel Appliances, Washer - Front Loading, Water Heater
Heat Source Electric, Natural Gas Available
Laundry Main Floor
Exterior
Exterior Feature Deck(s)
Parking Features Garage - Side Entry, Garage Door Opener, Oversized
Garage Spaces 7.0
Utilities Available Electric Available
Water Access N
View Garden/Lawn
Roof Type Architectural Shingle
Accessibility None
Porch Deck(s)
Total Parking Spaces 7
Garage Y
Building
Lot Description Corner, Front Yard, Partly Wooded, SideYard(s)
Story 3
Sewer Community Septic Tank, Private Septic Tank
Water Well
Architectural Style Cape Cod
Level or Stories 3
Additional Building Above Grade, Below Grade
Structure Type Dry Wall
New Construction N
Schools
School District Harford County Public Schools
Others
Pets Allowed Y
Senior Community No
Tax ID 1304065786
Ownership Fee Simple
SqFt Source Assessor
Acceptable Financing Cash, Conventional, FHA
Listing Terms Cash, Conventional, FHA
Financing Cash,Conventional,FHA
Special Listing Condition Standard
Pets Allowed No Pet Restrictions
Read Less
Want to know what your home might be worth? Contact us for a FREE valuation!

Our team is ready to help you sell your home for the highest possible price ASAP

Bought with Sarah Jourdan • Coldwell Banker Realty
GET MORE INFORMATION





