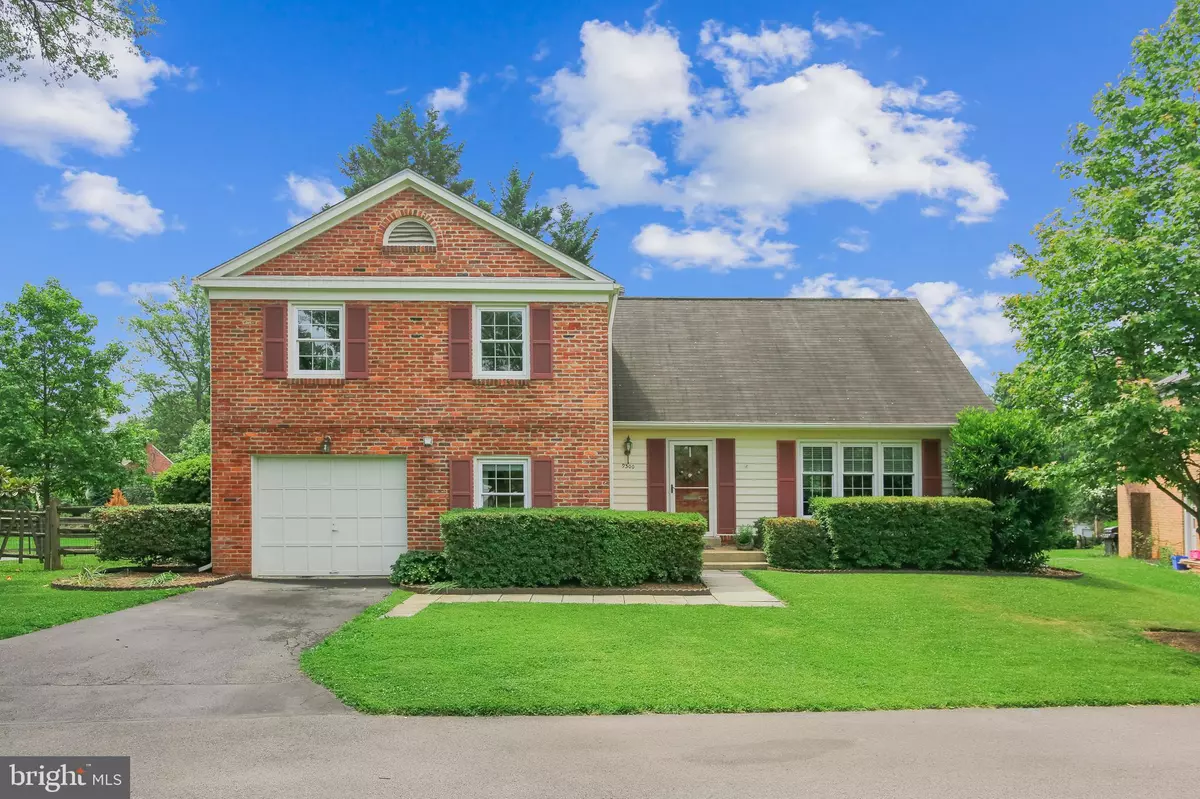$580,500
$580,500
For more information regarding the value of a property, please contact us for a free consultation.
9300 IRONHORSE LN Montgomery Village, MD 20886
4 Beds
3 Baths
3,010 SqFt
Key Details
Sold Price $580,500
Property Type Single Family Home
Sub Type Detached
Listing Status Sold
Purchase Type For Sale
Square Footage 3,010 sqft
Price per Sqft $192
Subdivision Whetstone
MLS Listing ID MDMC762000
Sold Date 07/12/21
Style Colonial
Bedrooms 4
Full Baths 2
Half Baths 1
HOA Fees $152/qua
HOA Y/N Y
Abv Grd Liv Area 2,464
Originating Board BRIGHT
Year Built 1968
Annual Tax Amount $4,762
Tax Year 2021
Lot Size 8,020 Sqft
Acres 0.18
Property Description
Beautifully updated and lovingly maintained brick home in the sought-after subdivision of Whetstone. Situated on a corner lot in a quiet cul-de-sac and offering mature landscaping, the approach welcomes you home! The light-filled foyer opens to the formal living room featuring gleaming hardwoods that flow throughout the dining room and kitchen with access to the rear brick patio. The kitchen and dining room were redesigned and appliances were updated in 2016. A step-down from the kitchen and you'll find a separate family room with 2nd access to the rear patio, an exposed brick wall, wood beams, and a wood-burning fireplace. Everything is just where it should be with the main level 1/2 bath and the mud-room with laundry that are conveniently located just off the attached garage. The upper level features hardwood floors throughout the primary bedroom, hallway/landing, and the 2nd and 3rd bedrooms. And not to forget the completely remodeled full bathroom and a gigantic 4th bedroom. The fully finished lower level hosts a 2nd family room, den or rec-room, and office space. Wait till you see the storage in this house. The outdoor space is simply fantastic, including a breathtaking Hydrangea tree. The corner lot, surrounding trees and rear brick patio combine for your own private paradise. The community offers 6 pools, trails, tennis courts, recreation facilities. Excellent commuter location. 1-year warranty provided. Make this home yours!
Location
State MD
County Montgomery
Zoning R90
Rooms
Other Rooms Living Room, Dining Room, Primary Bedroom, Bedroom 2, Bedroom 3, Bedroom 4, Kitchen, Den, Foyer, Mud Room, Office, Primary Bathroom, Full Bath, Half Bath
Basement Daylight, Partial, Fully Finished
Interior
Interior Features Attic, Carpet, Ceiling Fan(s), Chair Railings, Combination Kitchen/Dining, Crown Moldings, Dining Area, Exposed Beams, Floor Plan - Open, Floor Plan - Traditional, Kitchen - Eat-In, Kitchen - Country, Pantry, Primary Bath(s), Recessed Lighting, Upgraded Countertops, Walk-in Closet(s), Wood Floors
Hot Water Natural Gas
Heating Forced Air, Central
Cooling Central A/C
Flooring Hardwood, Carpet, Ceramic Tile
Fireplaces Number 1
Fireplaces Type Wood
Equipment Built-In Microwave, Dishwasher, Disposal, Dryer, Washer, Water Heater, Stainless Steel Appliances
Fireplace Y
Appliance Built-In Microwave, Dishwasher, Disposal, Dryer, Washer, Water Heater, Stainless Steel Appliances
Heat Source Natural Gas
Exterior
Parking Features Garage - Front Entry, Inside Access
Garage Spaces 1.0
Amenities Available Basketball Courts, Bike Trail, Common Grounds, Recreational Center, Swimming Pool, Tennis Courts, Tot Lots/Playground
Water Access N
Roof Type Asphalt
Accessibility None
Attached Garage 1
Total Parking Spaces 1
Garage Y
Building
Story 3
Sewer Public Sewer
Water Public
Architectural Style Colonial
Level or Stories 3
Additional Building Above Grade, Below Grade
Structure Type Dry Wall
New Construction N
Schools
Elementary Schools Whetstone
Middle Schools Montgomery Village
High Schools Watkins Mill
School District Montgomery County Public Schools
Others
HOA Fee Include Common Area Maintenance,Trash,Snow Removal,Road Maintenance,Recreation Facility,Pool(s)
Senior Community No
Tax ID 160900809525
Ownership Fee Simple
SqFt Source Assessor
Special Listing Condition Standard
Read Less
Want to know what your home might be worth? Contact us for a FREE valuation!

Our team is ready to help you sell your home for the highest possible price ASAP

Bought with Galya Gamliel • Keller Williams Capital Properties

GET MORE INFORMATION





