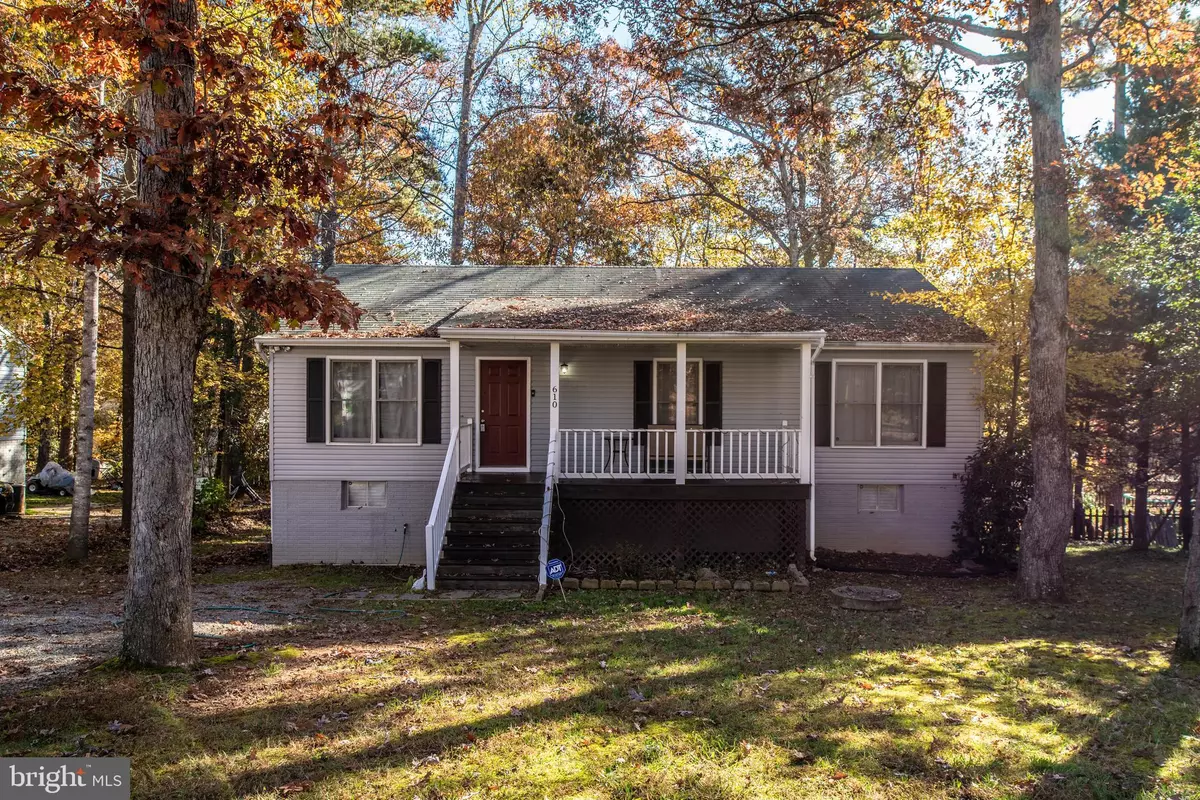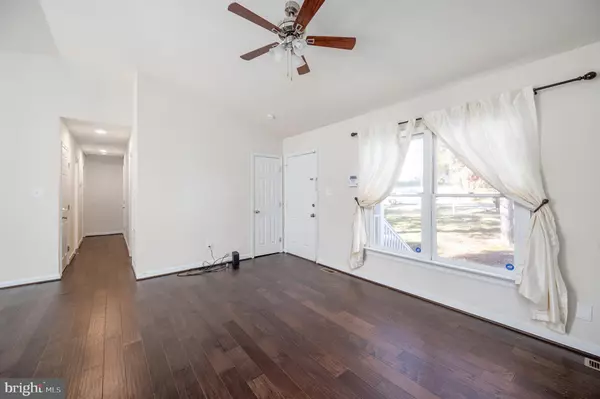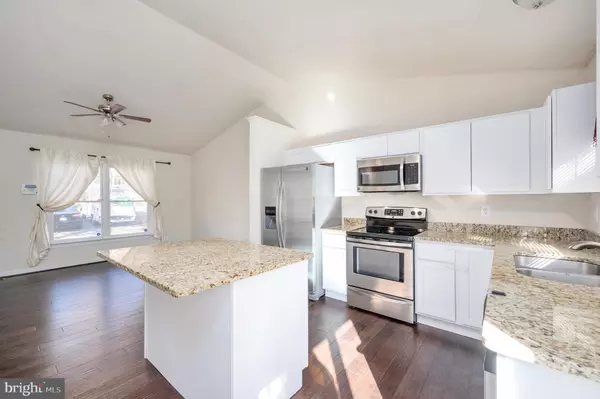$223,025
$224,900
0.8%For more information regarding the value of a property, please contact us for a free consultation.
610 NORMAN DR Ruther Glen, VA 22546
3 Beds
2 Baths
1,056 SqFt
Key Details
Sold Price $223,025
Property Type Single Family Home
Sub Type Detached
Listing Status Sold
Purchase Type For Sale
Square Footage 1,056 sqft
Price per Sqft $211
Subdivision Lake Land
MLS Listing ID VACV123170
Sold Date 12/18/20
Style Ranch/Rambler
Bedrooms 3
Full Baths 2
HOA Fees $95/ann
HOA Y/N Y
Abv Grd Liv Area 1,056
Originating Board BRIGHT
Year Built 1990
Annual Tax Amount $1,010
Tax Year 2020
Property Description
PLEASANTLY PLACED ON A LARGE WOODED LOT IN A LAKE COMMUNITY SITS A SWEET HOME READY FOR IT'S NEW OWNERS, FILLED WITH HARDWOOD FLOORS, OPEN FLOOR PLAN FEATURES VAULTED OPEN CEILINGS, KITCHEN WITH STAINLESS STEEL APPLIANCES GRANITE COUNTER TOPS, 42 INCH CABINETS, SIT UP COUNTER AREA, OPEN TO TABLE AREA WITH ACCESS TO REAR DECK OVER LOOKING LARGE SLIGHLY TREED YARD, IT'S OWNERS SUITE OFFERS PRIVACY WITH AN UPDATED ONSUITE FULL BATH, TWO ADDITONAL BEDROOMS SHARE THE UPDATED HALL BATH, OPEN LIVING ROOM AREA TO SPREAD OUT NOT TO MENTIONAND A FULL UNFINISHED BASEMENT WITH ROOM TO GROW. DESIGN YOUR OWN SPACE IN THIS WALK OUT LEVEL BASEMENT WITH DAYLIGHT WINDOWS AND A ROUGH IN FOR FULL BATH. THIS COMMUNITY IS FILLED WITH FUN THINGS TO DO ALL YEAR LONG.
Location
State VA
County Caroline
Zoning R1
Rooms
Other Rooms Dining Room, Primary Bedroom, Bedroom 2, Bedroom 3, Kitchen, Basement, Great Room, Bathroom 2, Primary Bathroom
Basement Daylight, Full, Heated, Outside Entrance, Side Entrance, Space For Rooms, Unfinished, Walkout Level
Main Level Bedrooms 3
Interior
Interior Features Ceiling Fan(s), Entry Level Bedroom, Floor Plan - Open, Kitchen - Island, Kitchen - Gourmet, Primary Bath(s), Tub Shower, Upgraded Countertops
Hot Water Electric
Heating Heat Pump(s)
Cooling Central A/C
Flooring Carpet, Ceramic Tile, Laminated
Equipment Built-In Microwave, Dishwasher, Oven/Range - Electric, Refrigerator, Stainless Steel Appliances, Water Heater
Fireplace N
Window Features Double Pane
Appliance Built-In Microwave, Dishwasher, Oven/Range - Electric, Refrigerator, Stainless Steel Appliances, Water Heater
Heat Source Electric
Exterior
Exterior Feature Deck(s), Porch(es)
Garage Spaces 2.0
Fence Partially
Amenities Available Basketball Courts, Beach, Boat Ramp, Club House, Common Grounds, Fitness Center, Gated Community, Lake, Picnic Area, Pool - Outdoor, Tennis Courts, Tot Lots/Playground, Water/Lake Privileges
Water Access N
Roof Type Shingle
Street Surface Black Top
Accessibility None
Porch Deck(s), Porch(es)
Road Frontage Private
Total Parking Spaces 2
Garage N
Building
Story 2
Foundation Block
Sewer Public Sewer
Water Public
Architectural Style Ranch/Rambler
Level or Stories 2
Additional Building Above Grade, Below Grade
Structure Type Dry Wall
New Construction N
Schools
Elementary Schools Lewis And Clark
Middle Schools Caroline
High Schools Caroline
School District Caroline County Public Schools
Others
HOA Fee Include Common Area Maintenance,Recreation Facility,Pool(s),Pier/Dock Maintenance,Reserve Funds,Road Maintenance,Security Gate,Snow Removal
Senior Community No
Tax ID 51A7-1-B-778
Ownership Fee Simple
SqFt Source Assessor
Acceptable Financing Cash, Conventional, FHA, VA
Horse Property N
Listing Terms Cash, Conventional, FHA, VA
Financing Cash,Conventional,FHA,VA
Special Listing Condition Standard
Read Less
Want to know what your home might be worth? Contact us for a FREE valuation!

Our team is ready to help you sell your home for the highest possible price ASAP

Bought with Dalal Abilmona • Berkshire Hathaway HomeServices PenFed Realty

GET MORE INFORMATION





