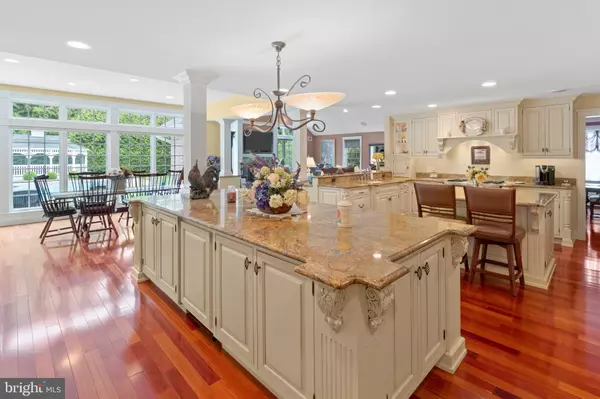$803,000
$749,000
7.2%For more information regarding the value of a property, please contact us for a free consultation.
35 SHADY GROVE CIR Doylestown, PA 18901
4 Beds
4 Baths
4,002 SqFt
Key Details
Sold Price $803,000
Property Type Single Family Home
Sub Type Detached
Listing Status Sold
Purchase Type For Sale
Square Footage 4,002 sqft
Price per Sqft $200
Subdivision Buttonwood Manor
MLS Listing ID PABU2005870
Sold Date 12/09/21
Style Other
Bedrooms 4
Full Baths 3
Half Baths 1
HOA Y/N N
Abv Grd Liv Area 4,002
Originating Board BRIGHT
Year Built 1969
Annual Tax Amount $10,591
Tax Year 2021
Lot Size 0.937 Acres
Acres 0.94
Lot Dimensions 255.00 x 160.00
Property Description
Pristine condition and truly move in ready, this amazing home has been meticulously maintained! Welcome to 35 Shady Grove Circle. You ll fall in love with this 4 bedroom, 3.5 bathroom colonial, with a gorgeous, heated in-ground pool, in the award winning Central Bucks School District. This was originally the Builders home. As you enter, you will be greeted with hardwood floors throughout most of the 1st floor and a custom curved staircase. The spacious living room and dining room are positioned to the right side of the home. Walking towards the back, you will be WOWED by the amazing great room with vaulted ceilings, built-in's and a wood burning fireplace. Next, we step into a true Chef's kitchen, which has been updated to cater to today s discerning buyer. The kitchen is complete with dual islands, Wolf cooktop with griddle, Dacor oven, Sub-Zero refrigerator, decorative hood and detailed moldings. The large breakfast area off the kitchen contains a second fireplace, beverage fridge and fabulous windows to provide an abundance of natural lighting. Enjoy the radiant heated floors in the family room, breakfast area and laundry room. An open concept, perfect for today's lifestyle. A three-season room off the kitchen is ideal for your morning coffee or simply a quiet retreat space. The home also contains a large laundry room/mudroom area with a full bathroom which was designed for easy access from the pool. Let s head upstairs, with the hardwood continuing on the steps and 2nd floor hallway. The owner s suite has a large sitting area and plenty of closet space. The owner s bathroom has a granite counter, ceramic tile and cherry cabinetry. Three additional, generously sized bedrooms and a hallway bathroom complete the upstairs. The finished lower level is added living space, great for a multitude of occasions: playroom, office or a space to watch the big game. The Seller has maintained, serviced or replaced all mechanicals during their ownership. If that is not enough, it is time to head out back. This one acre property has been professionally landscaped providing complete privacy. A backyard oasis with an in-ground pool, surrounded by extensive hardscaping, a large pergola out back with ceiling fan, and all of the pool equipment is purposely hidden in the back yard. There is plenty of areas to entertain and enjoy family time in this extra very special backyard. All new Pella windows, NEW SEPTIC & WELL, HVAC, whole house generator, water softener with UV filters and all copper water pipes providing the new owner peace of mind. Buttonwood Manor is a small enclave of homes located minutes from downtown Doylestown and convenient to traffic routes such as 202, 611 and 309. Schedule your showing today and let 35 Shady Grove Circle be your next place to call home!! [ IDEAL SETTLEMENT DATE IS 90 DAYS OR FOR SELLER TO FIND SUITABLE HOUSING ]
Location
State PA
County Bucks
Area Doylestown Twp (10109)
Zoning R1
Rooms
Other Rooms Living Room, Dining Room, Primary Bedroom, Bedroom 2, Bedroom 3, Bedroom 4, Kitchen, Family Room, Breakfast Room, Laundry, Recreation Room, Screened Porch
Basement Full, Partially Finished
Interior
Interior Features Breakfast Area, Built-Ins, Butlers Pantry, Crown Moldings, Curved Staircase, Family Room Off Kitchen, Floor Plan - Open, Formal/Separate Dining Room, Kitchen - Gourmet, Kitchen - Island, Recessed Lighting, Upgraded Countertops
Hot Water Propane
Heating Hot Water, Radiant
Cooling Central A/C
Flooring Carpet, Ceramic Tile, Hardwood
Fireplaces Number 3
Fireplaces Type Gas/Propane, Wood
Equipment Stainless Steel Appliances
Fireplace Y
Window Features Energy Efficient,Low-E
Appliance Stainless Steel Appliances
Heat Source Propane - Owned
Laundry Main Floor
Exterior
Exterior Feature Patio(s), Enclosed
Parking Features Garage - Side Entry
Garage Spaces 6.0
Pool In Ground, Heated
Water Access N
Accessibility None
Porch Patio(s), Enclosed
Attached Garage 2
Total Parking Spaces 6
Garage Y
Building
Lot Description Front Yard, Landscaping, Poolside, Private, Secluded, SideYard(s)
Story 2
Sewer Private Sewer
Water Well
Architectural Style Other
Level or Stories 2
Additional Building Above Grade, Below Grade
New Construction N
Schools
Elementary Schools Doyle
Middle Schools Lenape
High Schools Central Bucks High School West
School District Central Bucks
Others
Senior Community No
Tax ID 09-031-018
Ownership Fee Simple
SqFt Source Assessor
Special Listing Condition Standard
Read Less
Want to know what your home might be worth? Contact us for a FREE valuation!

Our team is ready to help you sell your home for the highest possible price ASAP

Bought with Jamie L Adler • Long & Foster Real Estate, Inc.

GET MORE INFORMATION





