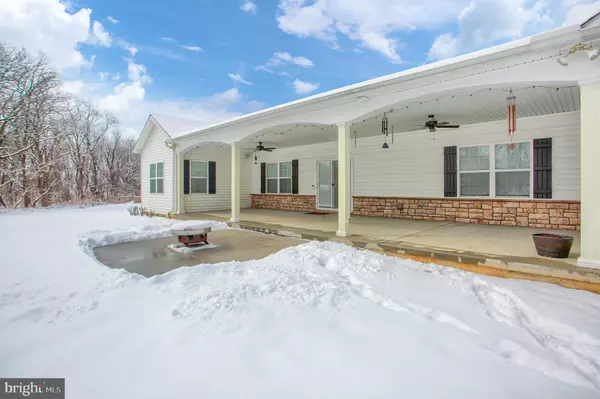$527,000
$499,900
5.4%For more information regarding the value of a property, please contact us for a free consultation.
73 FRANKLIN DR Mechanicsburg, PA 17055
3 Beds
3 Baths
3,396 SqFt
Key Details
Sold Price $527,000
Property Type Single Family Home
Sub Type Detached
Listing Status Sold
Purchase Type For Sale
Square Footage 3,396 sqft
Price per Sqft $155
Subdivision Trindle Station
MLS Listing ID PACB132154
Sold Date 03/23/21
Style Ranch/Rambler
Bedrooms 3
Full Baths 3
HOA Fees $10/ann
HOA Y/N Y
Abv Grd Liv Area 2,696
Originating Board BRIGHT
Year Built 2016
Annual Tax Amount $5,473
Tax Year 2020
Lot Size 0.320 Acres
Acres 0.32
Property Description
Unmatched craftsmanship with no detail spared in this beautiful custom built craftsman style ranch home in sought after Trindle Station. Monroe township, CV schools. Too many upgrades to list. This spacious rancher features a large mud room with separate laundry off the 3 car garage, expansive open concept kitchen with massive island, an entertainers dream. This home boasts beautiful engineered hardwood floors throughout, craftsman style trim and impressive wainscoting. Large Master suit with a 12X13 walk in closet. Adjoining master bath features tiled corner shower with double shower heads. 2 additional bedrooms share a bathroom on the opposite side of the home as well as a den/home office with built in shelving. Still need more space? Check out the 700 finished square feet in the basement with a potential 4th and 5th bedroom, full bath, workout room and a wet bar off the living area. Perfect for in-laws or long-term guests. Lastly, enjoy entertaining or simply relaxing on the 42'X13' covered porch with dual fans. Easy hookup for your gas grill and wiring already installed and just waiting for a hot tub! Home is priced well under what it was originally built for. All appliances convey. Don't wait or this rare find will be gone!
Location
State PA
County Cumberland
Area Monroe Twp (14422)
Zoning RESIDENTIAL
Rooms
Basement Full, Partially Finished, Sump Pump, Walkout Stairs
Main Level Bedrooms 3
Interior
Interior Features Built-Ins, Combination Kitchen/Dining, Crown Moldings, Floor Plan - Open
Hot Water Natural Gas
Heating Forced Air
Cooling Central A/C
Flooring Carpet, Hardwood, Laminated
Fireplace N
Heat Source Natural Gas
Laundry Main Floor
Exterior
Parking Features Garage - Front Entry
Garage Spaces 3.0
Water Access N
View Trees/Woods
Roof Type Asphalt,Fiberglass
Accessibility None
Attached Garage 3
Total Parking Spaces 3
Garage Y
Building
Lot Description Backs to Trees
Story 1
Sewer Public Sewer
Water Public
Architectural Style Ranch/Rambler
Level or Stories 1
Additional Building Above Grade, Below Grade
New Construction N
Schools
High Schools Cumberland Valley
School District Cumberland Valley
Others
Senior Community No
Tax ID 22-09-0541-073
Ownership Fee Simple
SqFt Source Assessor
Security Features Security System,Surveillance Sys
Acceptable Financing Cash, Conventional
Listing Terms Cash, Conventional
Financing Cash,Conventional
Special Listing Condition Standard
Read Less
Want to know what your home might be worth? Contact us for a FREE valuation!

Our team is ready to help you sell your home for the highest possible price ASAP

Bought with DIANE LEBO • Tamanini Realty

GET MORE INFORMATION





