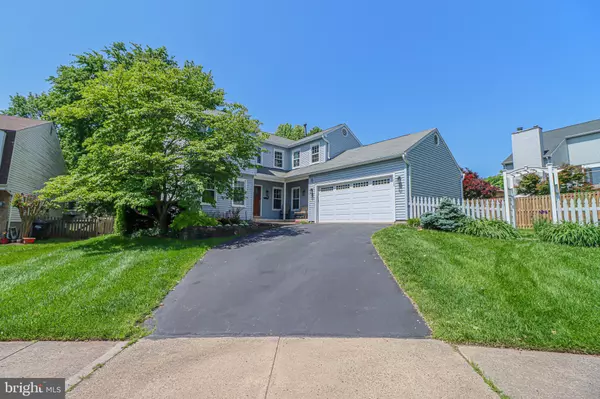$749,990
$749,990
For more information regarding the value of a property, please contact us for a free consultation.
14367 QUAIL POND CT Centreville, VA 20120
4 Beds
4 Baths
2,620 SqFt
Key Details
Sold Price $749,990
Property Type Single Family Home
Sub Type Detached
Listing Status Sold
Purchase Type For Sale
Square Footage 2,620 sqft
Price per Sqft $286
Subdivision Belle Pond Farm
MLS Listing ID VAFX2071914
Sold Date 07/15/22
Style Colonial
Bedrooms 4
Full Baths 3
Half Baths 1
HOA Fees $9/ann
HOA Y/N Y
Abv Grd Liv Area 1,788
Originating Board BRIGHT
Year Built 1986
Annual Tax Amount $7,078
Tax Year 2021
Lot Size 0.259 Acres
Acres 0.26
Property Sub-Type Detached
Property Description
Welcome to this beautiful and meticulously well kept gem of a Single Family Home located on a quiet cul-de-sac lot with over 2,600 fin sqft on over .25 acres. This 4BR 3.5 BA home has everything you need and has been meticulously maintained by the original owner! Updated windows, bathrooms, paint, flooring, kitchen and much more! Walk in and be greeted by the gleaming hardwood floors which stretch throughout the entire home on all 3 levels. Formal living & dining room lead into the updated kitchen. Like to cook and entertain? Look no further! This kitchen has everything you need with gas cooking, vast island & counter space, large sink and stainless steel appliances; all directly off from the bright family room with vaulted ceilings and wood burning fireplace. Walk through the new sliding glass door to the oversized deck with built in hot tub & vinyl composite railings overlooking the peaceful & private fenced rear yard. The main level also includes a fully updated half bath & laundry room with custom cabinets for storage. Continuing to the upper level you will come across a vast master bedroom with plenty of space for a sitting area. Connected is the oasis master bath with built in cabinetry, dressing area, walk in closet, attic pull down access & a fully remodeled walk in shower with custom tile floors & vanity. The upper level also holds two other sizable bedrooms and another updated hall bath. The lower level consists of a huge multipurpose recreation room, legal 4th bedroom with egress access/closet, a remodeled full bathroom & a storage room. Located just 22 miles west of Washington, D.C., 10 miles from Washington Dulles International Airport and minutes off I-66 between Routes 28 and 29 this home has a prime location for all. The neighborhood is surrounded by nearby shopping malls, restaurants, County parks, golf courses, movie theaters, and much much more! Don't miss out on the opportunity to make this rare gem your new home today!
Location
State VA
County Fairfax
Zoning 130
Rooms
Other Rooms Living Room, Dining Room, Primary Bedroom, Bedroom 2, Bedroom 3, Bedroom 4, Kitchen, Family Room, Foyer, Laundry, Recreation Room, Storage Room, Primary Bathroom, Full Bath, Half Bath
Basement Daylight, Full, Fully Finished, Windows
Interior
Interior Features Built-Ins, Dining Area, Family Room Off Kitchen, Floor Plan - Open, Formal/Separate Dining Room, Kitchen - Eat-In, Kitchen - Island, Pantry, Primary Bath(s), Recessed Lighting, Tub Shower, Upgraded Countertops, Walk-in Closet(s), Window Treatments, Wood Floors
Hot Water Natural Gas
Heating Forced Air
Cooling Central A/C, Whole House Fan
Flooring Bamboo, Ceramic Tile, Hardwood
Fireplaces Number 1
Fireplaces Type Fireplace - Glass Doors, Stone, Mantel(s)
Equipment Built-In Microwave, Dishwasher, Disposal, Icemaker, Oven/Range - Gas, Refrigerator, Stainless Steel Appliances, Water Heater
Furnishings No
Fireplace Y
Window Features Double Hung,Low-E
Appliance Built-In Microwave, Dishwasher, Disposal, Icemaker, Oven/Range - Gas, Refrigerator, Stainless Steel Appliances, Water Heater
Heat Source Natural Gas
Laundry Has Laundry, Main Floor
Exterior
Exterior Feature Deck(s), Porch(es)
Parking Features Garage - Front Entry
Garage Spaces 6.0
Fence Fully, Rear, Wood
Utilities Available Under Ground
Amenities Available Common Grounds, Jog/Walk Path
Water Access N
Roof Type Asphalt,Shingle
Street Surface Black Top,Paved
Accessibility None
Porch Deck(s), Porch(es)
Attached Garage 2
Total Parking Spaces 6
Garage Y
Building
Lot Description Cul-de-sac, Front Yard, Landscaping, Partly Wooded, Private, Rear Yard, SideYard(s), Trees/Wooded
Story 3
Foundation Slab
Sewer Public Sewer
Water Public
Architectural Style Colonial
Level or Stories 3
Additional Building Above Grade, Below Grade
Structure Type Dry Wall
New Construction N
Schools
Elementary Schools Cub Run
Middle Schools Stone
High Schools Westfield
School District Fairfax County Public Schools
Others
Pets Allowed N
HOA Fee Include Common Area Maintenance,Reserve Funds
Senior Community No
Tax ID 0541 15 0096
Ownership Fee Simple
SqFt Source Assessor
Security Features Main Entrance Lock,Smoke Detector
Horse Property N
Special Listing Condition Standard
Read Less
Want to know what your home might be worth? Contact us for a FREE valuation!

Our team is ready to help you sell your home for the highest possible price ASAP

Bought with Richie Hanna • RE/MAX Gateway
GET MORE INFORMATION





